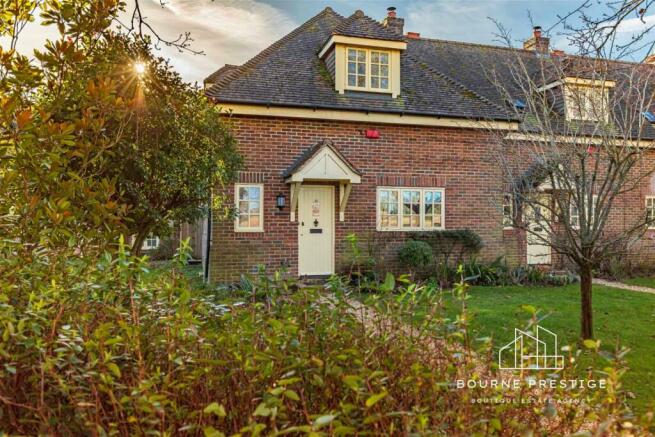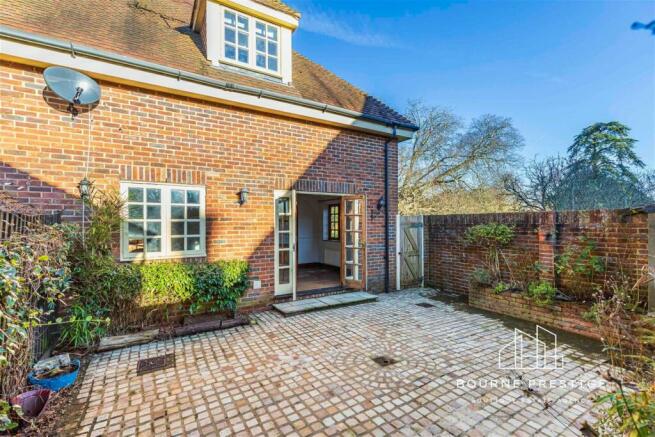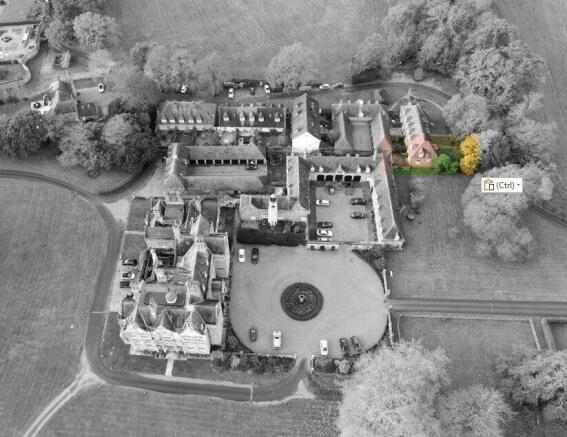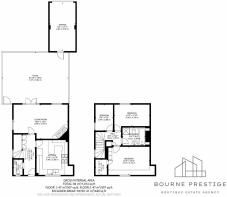Hurn Court Lane, Hurn, Christchurch, BH23.

- PROPERTY TYPE
End of Terrace
- BEDROOMS
3
- BATHROOMS
1
- SIZE
965 sq ft
90 sq m
- TENUREDescribes how you own a property. There are different types of tenure - freehold, leasehold, and commonhold.Read more about tenure in our glossary page.
Ask agent
Key features
- 3 Bedroom End of Terrace Cottage
- Set Within Exclusive 10 Acre Private Estate
- Private Driveways
- Private Gated Community
- Walled Courtyard Garden
- Communal Tennis Courts
- No Forward Chain
- Allocated Parking
- Serene Countryside Living With Access To Christchurch & Bournemouth
Description
An exceptional opportunity to acquire a charming end-of-terrace cottage with a courtyard garden, nestled within the exclusive and secure confines of the esteemed Hurn Court Estate. This private estate, encompassing 10 acres of breath-taking countryside, boasts a Grade II listed stately manor house, divided into flats, enveloped by unique residences scattered across the estate, totalling 35 distinct dwellings including Elm Cottage.
Hurn Court offers a rare blend of tranquillity amid the sprawling open countryside while maintaining convenient proximity to the nearby towns of Christchurch and Bournemouth. Elm Cottage can be accessed via two private driveways—either from the north via Hurn Court Lane or from the south, traversing through Holdenhurst Village through electronically controlled security gates and extended private driveways, one of which features private bridges spanning both The Stour and Leaden Stour.
Residents of this estate enjoy exclusive privileges, including access to two communal tennis courts and expansive communal grounds and gardens. With the picturesque River Stour meandering through the estate, there is even an opportunity for fishing.
Approaching the property, you'll follow a shingle pathway leading to a cottage-style canopied front door.
Ground Floor
Entrance Hallway
Upon entry, you'll be welcomed by a charming hallway adorned with beautiful laminated wooden floors. The hallway offers three large understairs cupboards and access to the kitchen, lounge/diner, downstairs cloakroom and stairs leading to the first floor.
Lounge Diner 19’ x 10’
This inviting space exudes abundant character, featuring exposed beams, a brickwork chimney, and a wood burner that adds to its charm. Natural light floods the room through the dual aspect windows, and double French doors which open to the enclosed courtyard garden. The dining area provides ample space for a dining table, perfect for hosting gatherings and entertaining.
Kitchen / Breakfast room 8’ x 11’
The kitchen/breakfast room maintains a rustic cottage ambiance in its design. It comes fully equipped with a Rangemaster oven, a classic Butler sink, plenty of storage units, including elegant glazed display cabinets, stone-tiled splashbacks, under-cabinet lighting and a cosy breakfast seating area. There is also space designated for a washing machine and dishwasher.
Downstairs Cloakroom
This stylishly tiled downstairs cloakroom provides both a toilet and a corner handbasin.
First Floor
The first floor comprised of three bedrooms along with a family bathroom.
Master bedroom 14’1 x 9’1
The Master bedroom features crafted fitted wardrobes and dressers. The vaulted ceiling highlights the presence of charming exposed wooden beams.
Bedroom 2 (12' x 7'1)
The second double bedroom enjoys courtyard views and continues the cottage's charm with exposed beams.
Bedroom 3 (9' x 6')
This single bedroom features ceiling beams and solid wood double-glazed windows, providing scenic views of the manor house grounds.
Bathroom (8' x 6')
The family bathroom features a comprehensive four-piece suite, including a charming wood-panelled bath, a convenient shower cubicle with a sliding door, a hand basin, and a toilet. It also offers various shelves within a recessed space and a wall-mounted mirrored medicine cabinet. Additionally, there's a hatch providing access to the loft area.
Grounds:
At the rear, you'll find a delightful sunny courtyard garden, directly accessible from the lounge/diner. Its southerly orientation makes it an ideal sun-trap. The garden has been laid with a patio and features raised brick borders. It also features a corner seating area.
The front of the cottage is adorned with a lawn and a pathway leading to the dedicated parking space for the cottage.
Single Garage 18’ x 9’.
The courtyard garden also offers access to the rear of the garage, which can accommodate most cars and provides extra storage space in the pitched roof overhead. The front access to the garage is via a separate courtyard with its own entrance.
History
Hurn Court has a rich history dating back to the 11th Century when it served as a monastic dwelling associated with Christchurch Priory. In the 1700s, the estate came under the ownership of the Earl of Malmesbury. Subsequently, it underwent a transformation and gained recognition as a prominent public school. However, following the school's closure in the late 1980s, the estate was reimagined into 35 distinct properties, making Hurn Court a truly unique and captivating place to call home.
Annual Maintenance £1500
- COUNCIL TAXA payment made to your local authority in order to pay for local services like schools, libraries, and refuse collection. The amount you pay depends on the value of the property.Read more about council Tax in our glossary page.
- Band: E
- PARKINGDetails of how and where vehicles can be parked, and any associated costs.Read more about parking in our glossary page.
- Garage,Allocated
- GARDENA property has access to an outdoor space, which could be private or shared.
- Yes
- ACCESSIBILITYHow a property has been adapted to meet the needs of vulnerable or disabled individuals.Read more about accessibility in our glossary page.
- Ask agent
Hurn Court Lane, Hurn, Christchurch, BH23.
NEAREST STATIONS
Distances are straight line measurements from the centre of the postcode- Pokesdown Station2.2 miles
- Christchurch Station2.6 miles
- Bournemouth Station2.9 miles
About the agent
Our boutique estate agency, Bourne Prestige, is the result of combining 25 years of property experience with 25 years of marketing some of the world's most distinguished brands. This fusion has enabled us to offer a unique and unparalleled service that blends expertise in both real estate and marketing, giving our clients a competitive edge in the market.
Why Boutique? We understand that all customers, their desirable properties, and personal circumstances are all unique and as such we
Notes
Staying secure when looking for property
Ensure you're up to date with our latest advice on how to avoid fraud or scams when looking for property online.
Visit our security centre to find out moreDisclaimer - Property reference S755517. The information displayed about this property comprises a property advertisement. Rightmove.co.uk makes no warranty as to the accuracy or completeness of the advertisement or any linked or associated information, and Rightmove has no control over the content. This property advertisement does not constitute property particulars. The information is provided and maintained by Bourne Prestige Limited, Covering Bournemouth. Please contact the selling agent or developer directly to obtain any information which may be available under the terms of The Energy Performance of Buildings (Certificates and Inspections) (England and Wales) Regulations 2007 or the Home Report if in relation to a residential property in Scotland.
*This is the average speed from the provider with the fastest broadband package available at this postcode. The average speed displayed is based on the download speeds of at least 50% of customers at peak time (8pm to 10pm). Fibre/cable services at the postcode are subject to availability and may differ between properties within a postcode. Speeds can be affected by a range of technical and environmental factors. The speed at the property may be lower than that listed above. You can check the estimated speed and confirm availability to a property prior to purchasing on the broadband provider's website. Providers may increase charges. The information is provided and maintained by Decision Technologies Limited. **This is indicative only and based on a 2-person household with multiple devices and simultaneous usage. Broadband performance is affected by multiple factors including number of occupants and devices, simultaneous usage, router range etc. For more information speak to your broadband provider.
Map data ©OpenStreetMap contributors.




