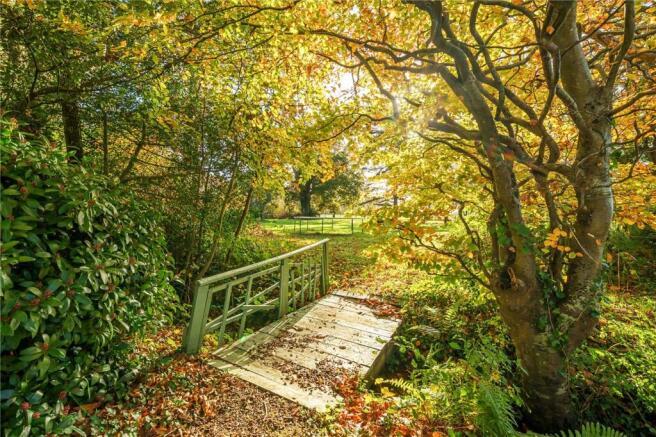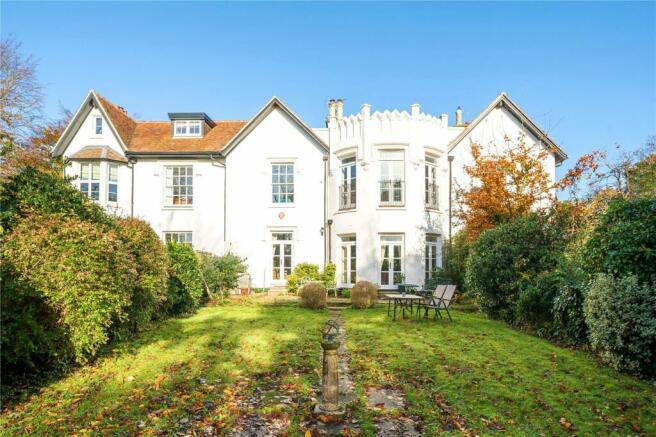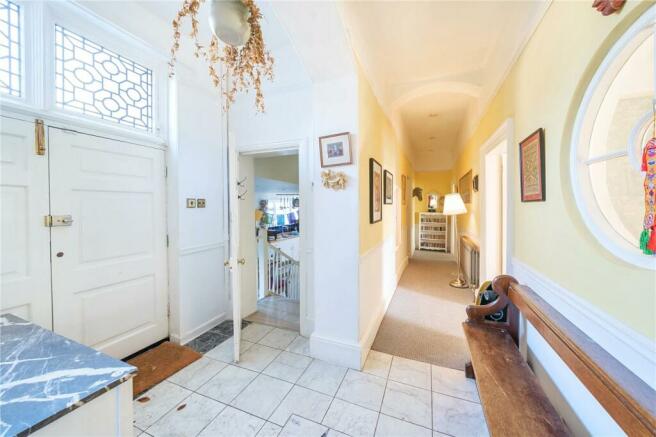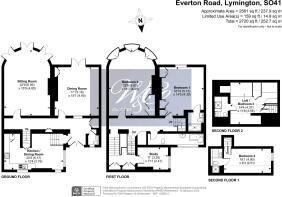
Everton Road, Hordle, Lymington, Hampshire, SO41

- PROPERTY TYPE
House
- BEDROOMS
5
- BATHROOMS
4
- SIZE
Ask agent
- TENUREDescribes how you own a property. There are different types of tenure - freehold, leasehold, and commonhold.Read more about tenure in our glossary page.
Freehold
Description
Patio steps with outside courtesy light and wrought iron railings to both sides provide access via to double opening wooden doors with obscure characher leaded light picture windows both above and to the side, leading in turn to the:
Entrance Hallway:
Delgihtful lunar window. Picture tiled marble flooring plastered ceiling with inset spotlights, double door built-in close Victorian style cupboard, wrought iron radiator and doors off to all ground floor accommodation including:
Cloakroom:
Leaded light obscure picture window to the front, matching suite comprising of low-level WC with raised cistern wall mounted wash hand basin part tiled walls.
Kitchen/Breakfast Room:
Dual aspect room with two windows to the front and a further secondary double glazed window to the side, wooden work surface in part to 2 walls with a range of shaker style base and drawer units below and further matching wall mounted unit over, including a plate display cabinet, double door built-in larder style cupboard, adjacent space for upright fridge freezer. Further space with both gas and electric for oven and space with plumbing for dishwasher, 1 1/2 bowl stainless steel sink and drainer unit inset to the work surface, fitted window seat with storage below, double radiator, ornate double door serving hatch into the hallway. Part tiled walls and power points.
Dining Room:
Central ceiling light point, part wooden and multi glazed double opening doors which provide access to the rear garden and paved patio with matching wooden blinds. Ornate wooden fire surround and open fire with matching hearth and back, double door built-in storage cupboard to the side, double radiator, natural wood flooring and power points.
Sitting Room:
Delightfully shaped room with three wooden and double glazed double opening doors providing access onto the rear garden and paved patio, marble fire surround with wrought iron battier, an open fireplace. Natural wooden flooring two double radiators, television aerial points and power points. Stairs from the entrance hallway providing access to the:
Mezzanine/First Floor Hallway:
Ceiling light points, stairs up to the second floor and accommodation for width of double door built-in cupboards for books or displaying ornaments. Door off to:
Study/Bedroom Five:
Part wooden and multi-glazed window to the side double radiator, small door provides access to an internal storage cupboard, double radiator and power points. Further stairs, give access to the second floor accommodation.
Principal Bedroom
Delightfully shaped room with three part wooden and double glazed double opening doors, each individually opening out onto the Juliet balcony which overlooks the delightful ground gardens and paddocks, marble fire surround with wrought iron back hearth and a half triple door built-in wardrobe, four wall mounted lights, double radiator and power points.
Bedroom Two:
Central ceiling light points part wooden and multi double glazed window to the rear three single door built-in wardrobes two double radiators, power points with doors off to the recently fitted:
Ensuite/Shower Room
Ceiling light points and extractor fan, matching suite comprising of low-level WC vanity wash hand basin with mono taps over and fitted double cupboard below with a walk-in shower cubicle and wall mounted ladder style radiator. Ceramic tiled flooring with further part tiled walls.
Family Bathroom:
Obscure picture secondary double glazed windows to the front matching suite comprising of low-level WC with concealed cistern, wall mounted wash hand basin and panelled bath with Victorian style mono taps and wall mounted shower over further double radiator with adjacent towel rail wall light points part tiled walls. Further stairs from the landing provide access to:
Bedroom Three:
Part wooden and multi double glazed window to the side double radiator to wall light points, power points with door off to the:
Ensuite/Shower Room:
Double glazed Velux window to the rear with feature steps leading up to a matching suite comprising of low-level WC with concealed cistern, corner mounted wash hand basin with mono taps and walk-in shower cubicle with handheld shower.
Further wooden spiral staircase from the landing provides access to:
Attic Room:
Two double glazed Velux windows to the side double door access to the eaves with recessed dressing area. Single radiator, power points with mirror door, leading to the:
Ensuite/Shower Room:
Low-level WC with concealed cistern, vanity wash hand basin with fitted double cupboard below and walk-in shower cubicle with handheld shower, tiling to all visible and ceiling space.
Outside:
The front of the property is accessed via a courtyard area and this has been laid mainly to shingle for ease of maintenance and affords off-road parking for a number of cars. There is a single garage to the middle/side which is conveyed with the property and accessed via stone steps to a basement, which runs under part of the property and could provide additional storage or accommodation if required.
Rear Garden:
The formal garden stretches out from the rear of the property and is enclosed to both sides and the rear, in part by timber fencing and mature hedging. There is a paved patio area direct to the back of the property where the rest of the garden has been laid mainly to lawn while surrounded by earth dug borders containing an array of mature shrubs, trees and bushes. A patio and path leads to the end of the garden which has access to a wrought iron gate leading out to a paddock which measures approximately an acre; ideal for a small pony, an additional garden or small holding.
Brochures
Web DetailsParticulars- COUNCIL TAXA payment made to your local authority in order to pay for local services like schools, libraries, and refuse collection. The amount you pay depends on the value of the property.Read more about council Tax in our glossary page.
- Band: TBC
- PARKINGDetails of how and where vehicles can be parked, and any associated costs.Read more about parking in our glossary page.
- Yes
- GARDENA property has access to an outdoor space, which could be private or shared.
- Yes
- ACCESSIBILITYHow a property has been adapted to meet the needs of vulnerable or disabled individuals.Read more about accessibility in our glossary page.
- Ask agent
Everton Road, Hordle, Lymington, Hampshire, SO41
NEAREST STATIONS
Distances are straight line measurements from the centre of the postcode- Sway Station2.1 miles
- New Milton Station2.5 miles
- Lymington Town Station2.8 miles
About the agent
Winkworth Milford on Sea Offer our clients a friendly bespoke, innovative and proactive service whilst maintaining traditional standards. We know how special our area is with its fantastic schools, restaurants, boutique shops. Whilst having the beach on our doorstep and being close to the New Forest, we are still only just over 90 minutes to the capital. That is why Milford is one of the most desirable locations on the South coast.
Notes
Staying secure when looking for property
Ensure you're up to date with our latest advice on how to avoid fraud or scams when looking for property online.
Visit our security centre to find out moreDisclaimer - Property reference MOS220123. The information displayed about this property comprises a property advertisement. Rightmove.co.uk makes no warranty as to the accuracy or completeness of the advertisement or any linked or associated information, and Rightmove has no control over the content. This property advertisement does not constitute property particulars. The information is provided and maintained by Winkworth, Milford On Sea. Please contact the selling agent or developer directly to obtain any information which may be available under the terms of The Energy Performance of Buildings (Certificates and Inspections) (England and Wales) Regulations 2007 or the Home Report if in relation to a residential property in Scotland.
*This is the average speed from the provider with the fastest broadband package available at this postcode. The average speed displayed is based on the download speeds of at least 50% of customers at peak time (8pm to 10pm). Fibre/cable services at the postcode are subject to availability and may differ between properties within a postcode. Speeds can be affected by a range of technical and environmental factors. The speed at the property may be lower than that listed above. You can check the estimated speed and confirm availability to a property prior to purchasing on the broadband provider's website. Providers may increase charges. The information is provided and maintained by Decision Technologies Limited. **This is indicative only and based on a 2-person household with multiple devices and simultaneous usage. Broadband performance is affected by multiple factors including number of occupants and devices, simultaneous usage, router range etc. For more information speak to your broadband provider.
Map data ©OpenStreetMap contributors.





