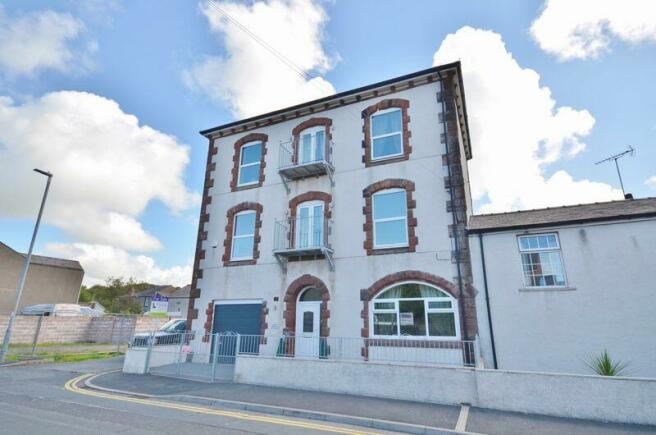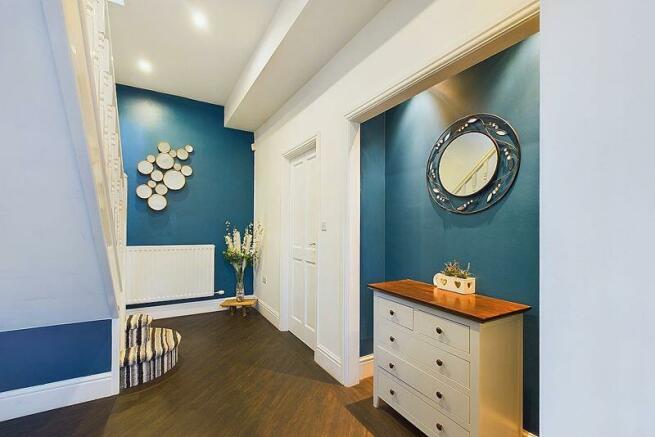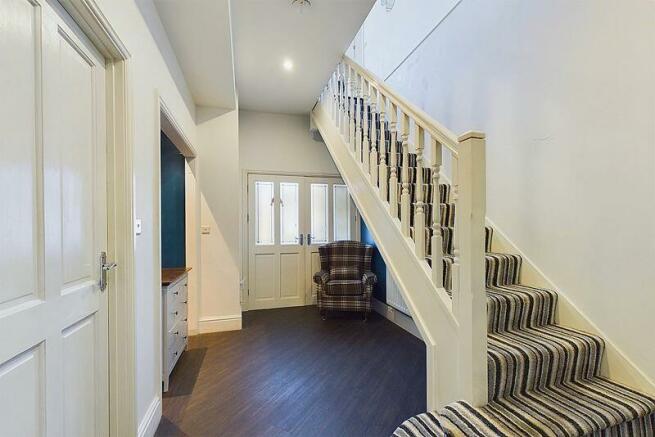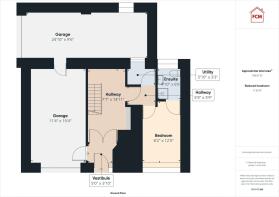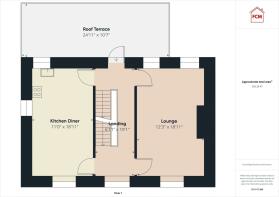
Church Road, Harrington

- PROPERTY TYPE
Semi-Detached
- BEDROOMS
4
- BATHROOMS
3
- SIZE
Ask agent
- TENUREDescribes how you own a property. There are different types of tenure - freehold, leasehold, and commonhold.Read more about tenure in our glossary page.
Freehold
Key features
- Stunning historic brewery conversion
- Four double bedrooms
- Versatile space set over three floors
- Two large garages
- Two stylish ensuite shower rooms plus family bathroom
- Beautifully presented throughout
- Low maintenance walled rear lawn and first floor roof terrace
- Large contemporary kitchen diner
- Immaculate and tastefully decorated throughout
- Popular village location
Description
Entrance vestibule
Entered though a modern uPVC door with double glazed frosted glass, frosted side panel and feature, arch top panel, Karndean flooring and spotlights to the ceiling. Provides access to the garage and access to the hallway by interior French doors.
Hallway
Spacious, well presented hallway with Karndean flooring and modern décor. There is a feature alcove, spotlights to the ceiling and two double panel radiators. provides access to an inner hall, and stairs lead to the first floor landing.
Inner hallway
There is laminate flooring and provides access to the utility room, the first bedroom/ guest room.
Utility room
A useful utility room, with plumbing for a washing machine, space for a tumble drier, Karndean flooring and a uPVC frosted double glazed window.
Bedroom one
This well presented double bedroom is ideal for a guest bedroom or perhaps a home office, benefitting from TV and telephone points, a single panel radiator and a large uPVC, feature, double glazed arched window. Access to en-suite.
En-suite
Stylish modern, en-suite briefly comprising of a shower cubicle, designer, circular handwash basin with mixer tap and floating toilet. There is tiled flooring, part tiled walls, an extractor fan, a double panel radiator and a uPVC double glazed frosted window.
First floor landing
The light and spacious first floor landing boasts uPVC double glazed, French doors which open out to a Juliet balcony overlooking the front of the property. There are spotlights to the ceiling, Karndean flooring and a double panel radiator. Provides access to the kitchen, through two doors and also provides access to the lounge via two doors. There are stairs leading to the second floor landing and a uPVC door leads out to the roof terrace.
Lounge
A beautifully presented, dual aspect lounge benefitting from a modern, pebble effect, gas fire with alcove above for sound bar and connections for a wall mounted flat screen TV, hidden into the wall. There is Karndean flooring, a double panel radiator, a uPVC double glazed window to the front of the property and two uPVC double glazed windows to the rear, flooding the room with natural light.
Kitchen Diner
A stylish, modern fitted kitchen comprising of a range of high gloss, white base and wall units with a complementary worksurface and matching splashbacks. Here you will find a built in electric oven with a separate induction hob, splashback and a designer, white, extractor canopy above. There is a sink and drainer board with mixer tap, an integrated dishwasher, breakfast bar, space for an American style, fridge freezer and space for a dining room table and chairs. There is a double panel radiator, two uPVC double glazed windows and a further, arched window.
Second floor landing
Boasting uPVC French doors, leading out to a balcony, with views overlooking the front of the property, and proving plenty of natural light. There are lovely high ceilings with a chandelier a double panel radiator and access to the three bedrooms and the family bathroom.
Master bedroom
A generously proportioned, double bedroom with feature exposed corbel, a double panel radiator and a uPVC double glazed arched window. Provides access to the master en-suite.
En-suite
A stunning, modern en-suite comprising of a shower cubicle, floating toilet and designer circular handwash basin, with mixer tap. There are part tiled walls, tiled flooring, a double panel radiator and a uPVC double glazed frosted window.
Bedroom three
A spacious, well presented double bedroom, benefitting from a double panel radiator and an arched, uPVC double glazed window, with views overlooking the front of the property.
Bedroom four
A third, well proportioned double bedroom, with neutral décor, a double panel radiator and a uPVC double glazed window overlooking the rear of the property.
Family Bathroom
A contemporary, modern family bathroom, boasting a stylish four piece suite, briefly comprising, a modern, free standing bath with central mixer tap and shower attachment, a shower cubicle, with controls integrated into a tiled surround, a pedestal handwash basin with fountain tap and toilet. There is tiled flooring, part tiled walls, a double panel radiator and a uPVC double glazed frosted window.
Garages
A large garage to the front of the property, which has an up and over door, power points, water supply and lighting. There is access to the second, large garage with lighting, a uPVC double glazed frosted window and a roller shutter door to the side of the property, offering scope for further development.
Externally
To the front of the property, there is a fenced area and a pleasant, low maintenance garden to the rear. The roof terrace is one of the many features that make this property stand out from others and features decking and is walled around, with an artificial grass area and external electric points.
TENURE
We have been informed by the vendor that the property is freehold.
COUNCIL TAX BAND B
EPC E
LOW FEES, LOCAL EXPERTISE
We are pleased to offer a family run, independent estate agent service in Cumbria, offering property sale services without the premium charges of high street estate agents. We have a range of low fee options and could save you thousands in estate agency fees. Launched in 2011 First Choice Move has grown rapidly, largely due to recommendations and referrals from our many happy customers. Not only could we save you a fortune, but our customers also love our extended open hours, 7PM during the week and 5PM on Saturdays. We offer free valuations, provide great photography and a friendly team which is there to support and guide you from the initial marketing to completion of the sale of your property.
MORTGAGES
Need help finding the right mortgage for your needs? First Choice Move Mortgage Services are part of the Mortgage Advice Bureau network, one of the UK's largest award-winning mortgage brokers. We can search from a selection of over 90 different lenders with over 12,000 different mortgages, including exclusive deals only available through us, to find the right deal for you. Our advice will be specifically tailored to your needs and circumstances, which could be for a first-time buyer, home-mover, or for re-mortgaging or investing in property. Contact us on to arrange a free consultation with one of our experienced and dedicated in house mortgage and protection advisers. You may have to pay an early repayment charge to your existing lender if you re-mortgage There may be a fee for mortgage advice. The actual amount you pay will depend upon your circumstances. The fee is up to 1% but a typical fee is 0.3% of the amount borrowed.
NOTE
Please note that all measurements have been taken using a laser tape measure which may be subject to a small margin of error. Some photos may have been taken with a wide-angle camera lens. First Choice Move has not tested any apparatus, equipment, fixtures and fittings or services and so cannot verify that they are in working order or fit for the purpose. A buyer is advised to obtain verification from their solicitor or surveyor. References to the tenure of a property are based on information supplied by the Seller. The Agent has not had sight of the title documents.
Brochures
Property BrochureFull Details- COUNCIL TAXA payment made to your local authority in order to pay for local services like schools, libraries, and refuse collection. The amount you pay depends on the value of the property.Read more about council Tax in our glossary page.
- Band: B
- PARKINGDetails of how and where vehicles can be parked, and any associated costs.Read more about parking in our glossary page.
- Yes
- GARDENA property has access to an outdoor space, which could be private or shared.
- Yes
- ACCESSIBILITYHow a property has been adapted to meet the needs of vulnerable or disabled individuals.Read more about accessibility in our glossary page.
- Ask agent
Church Road, Harrington
NEAREST STATIONS
Distances are straight line measurements from the centre of the postcode- Harrington Station0.2 miles
- Workington Station2.1 miles
- Parton Station3.2 miles
About the agent
We offer a family run, independent estate agent service in Cumbria, offering sale and rental services without the premium charges of high street estate agents. We have a range of low fee options and could save you thousands in estate agency fees. Launched in 2011 First Choice Move has grown rapidly, largely due to recommendations and referrals from our many happy customers. We understand you want your property sold or rented as quickly as possible, and that is why we have invested in such a l
Notes
Staying secure when looking for property
Ensure you're up to date with our latest advice on how to avoid fraud or scams when looking for property online.
Visit our security centre to find out moreDisclaimer - Property reference 12108310. The information displayed about this property comprises a property advertisement. Rightmove.co.uk makes no warranty as to the accuracy or completeness of the advertisement or any linked or associated information, and Rightmove has no control over the content. This property advertisement does not constitute property particulars. The information is provided and maintained by First Choice Move, Lillyhall. Please contact the selling agent or developer directly to obtain any information which may be available under the terms of The Energy Performance of Buildings (Certificates and Inspections) (England and Wales) Regulations 2007 or the Home Report if in relation to a residential property in Scotland.
*This is the average speed from the provider with the fastest broadband package available at this postcode. The average speed displayed is based on the download speeds of at least 50% of customers at peak time (8pm to 10pm). Fibre/cable services at the postcode are subject to availability and may differ between properties within a postcode. Speeds can be affected by a range of technical and environmental factors. The speed at the property may be lower than that listed above. You can check the estimated speed and confirm availability to a property prior to purchasing on the broadband provider's website. Providers may increase charges. The information is provided and maintained by Decision Technologies Limited. **This is indicative only and based on a 2-person household with multiple devices and simultaneous usage. Broadband performance is affected by multiple factors including number of occupants and devices, simultaneous usage, router range etc. For more information speak to your broadband provider.
Map data ©OpenStreetMap contributors.
