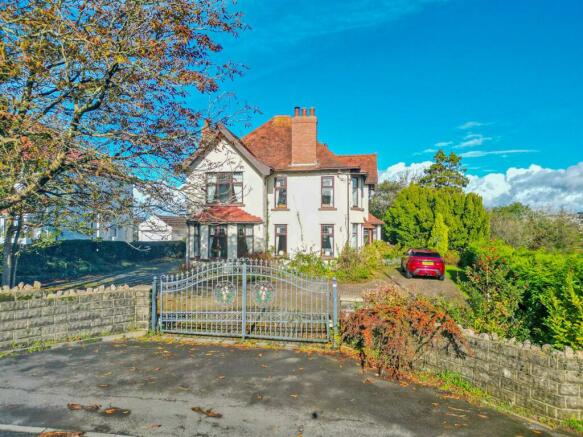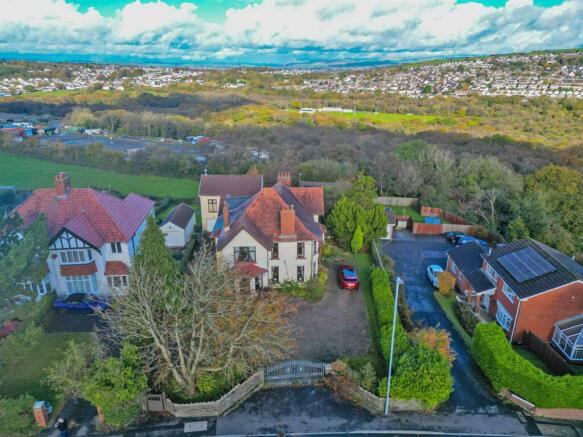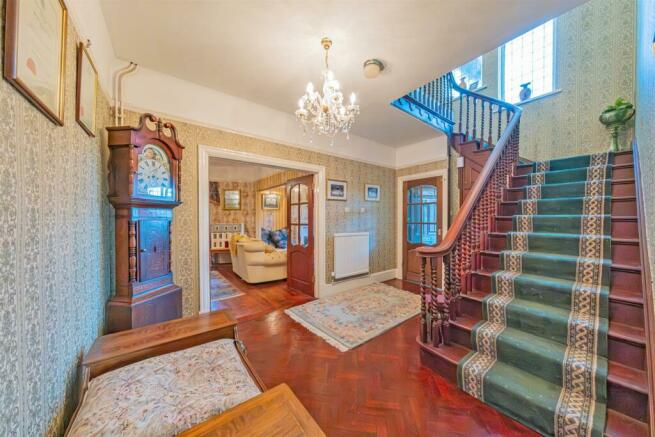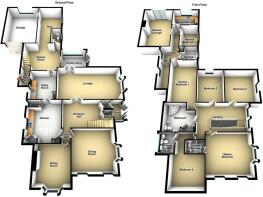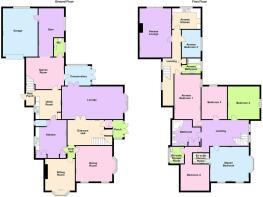
Gower Road, Upper Killay, Swansea

- PROPERTY TYPE
Detached
- BEDROOMS
6
- BATHROOMS
4
- SIZE
3,584 sq ft
333 sq m
- TENUREDescribes how you own a property. There are different types of tenure - freehold, leasehold, and commonhold.Read more about tenure in our glossary page.
Freehold
Key features
- BEAUTIFUL TRADITIONAL DETACHED FAMILY HOME
- MANY ORIGINAL FEATURES
- THREE RECEPTION ROOMS
- GAMES ROOM AND GYM
- KITCHEN AND UTILITY ROOM
- FOUR DOUBLE BEDROOMS
- TWO EN-SUITES
- SEPARATE TWO BEDROOM ANNEXE
- FREEHOLD
- COUNCIL TAX BAND: H
Description
The Accommodation Comprises -
Ground Floor -
Entrance - Via double glazed French door to porch.
Porch - Double glazed windows to the sides, marble tiled flooring, door to entrance hall.
Entrance Hall - Decorative dog leg staircase with twisted carved spindles leading to the galleried landing, understairs storage cupboard, solid oak wood block flooring, picture rail, radiator.
Lounge - 4.00m x 7.45m (13'1" x 24'5") - Double glazed bay window to the side, double glazed French doors to the conservatory, decorative marble fireplace and hearth, solid wood flooring, picture rail, four radiators.
Conservatory - Double glazed window to the rear, double glazed French doors to the side garden, polycarbonate roof, tiled flooring.
Sitting Room - 3.88m x 3.63m (12'9" x 11'11") - Double glazed bay window to the front, feature fireplace with wooden surround, ornate tiled insert and marble hearth, solid wood flooring, picture rail, three radiators.
Dining Room - 4.33m x 4.45m (14'2" x 14'7") - Double glazed bay window to the side, two double glazed windows to the front, solid wood flooring, feature wooden fireplace with tiled hearth, picture rail, three radiators.
Kitchen - 4.65m x 3.80m (15'3" x 12'6") - Fitted with a range of wall and base units, one and half bowl ceramic sink with mixer tap and drainer, tiled splashbacks. Rayburn gas fired range cooker with wood beam over, integrated dishwasher, larder with shelving and double glazed window to the side. Two double glazed windows to the side, ceiling spotlights, radiator.
Utility Room - 3.56m x 3.12m (11'8" x 10'3") - Double glazed window to the side, inset stainless steel sink with drainer, wall mounted gas combination boiler, plumbed for washing machine, storage cupboard, radiator.
Wc - Fitted with low level w/c and wash hand basin, frosted double glazed window to the rear.
Games Room - 3.88m x 4.63m (12'9" x 15'2") - Double glazed door to the conservatory, double glazed window to the side, open plan to gym, laminate flooring, two radiators.
Gym - Double glazed window to the side, door to the garage, laminate flooring, radiator.
Garage - Double glazed window to the rear, electric up and over door, radiator.
First Floor -
Landing - Two double glazed windows to the side, laminate flooring, picture rail, radiator.
Master Bedroom - 4.24m x 4.73m (13'11" x 15'6") - Double glazed bay window to the side, two double glazed windows to the front, laminate flooring, picture rail, five radiators.
En-Suite Shower Room - A fitted four piece suite comprising; low level w/c, bidet, wash hand basin and shower cubicle. Tiled walls, laminate flooring.
Bedroom 2 - 4.00m x 3.87m (13'1" x 12'8") - Double glazed window to the side, laminate flooring, two radiators.
Bedroom 3 - 4.00m x 3.11m (13'1" x 10'2") - Double glazed window to the rear, laminate flooring, radiator.
Bedroom 4 - 5.36m x 3.50m (17'7" x 11'6") - Double glazed window to the front, laminate flooring, radiator.
En-Suite Shower Room - A fitted four piece suite comprising; low level w/c, bidet, wash hand basin with vanity unit and shower cubicle. Frosted double glazed window to the side, tiled walls, laminate flooring.
Bathroom - A fitted four piece suite comprising; low level w/c, bidet, pedestal wash hand basin and jacuzzi corner bath with overhead shower. Frosted double glazed window to the side, tiled walls, laminate flooring, storage cupboard.
Annexe -
Annexe Lounge - 6.01m x 3.88m (19'9" x 12'9") - Double glazed window to the front, double glazed sliding patio doors leading to a sit out balcony. Coal effect gas fire with wooden surround, marble insert and hearth, laminate flooring, two radiators.
Annexe Kitchen - 2.53m x 3.48m (8'4" x 11'5") - Fitted with a range of wall and base units, inset sink with mixer tap and drainer, tiled splashbacks, wall mounted gas combination boiler, plumbing for washing machine. Double glazed window to the rear, laminate flooring, radiator.
Landing - Two double glazed windows to the side, storage cupboard, radiator.
Annexe Bedroom 1 - 2.00m x 3.21m (6'7" x 10'6") - Double glazed window, laminate flooring, three radiators.
Annexe Bedroom 2 - 3.39m x 2.31m (11'1" x 7'7") - Double glazed window to the side, laminate flooring, radiator.
Annexe Bathroom - A fitted three piece suite comprising; low level w/c, panelled bath with shower and screen and pedestal wash hand basin. Frosted double glazed window, laminate flooring, radiator.
External -
Front Of Property - Accessed via electric wrought iron gates leading to ample parking facilities, while the presence of mature trees and hedges adds a touch of natural splendour to the surroundings.
Rear Garden - Featuring a lawn that invites playful activities and relaxation, while a well-laid patio area offers the perfect setting for al fresco dining and entertaining, wood storage are to the side. The carefully curated arrangement of mature shrubs, perennials, and trees adds layers of texture and colour, creating a picturesque backdrop that evolves with the changing seasons.
Property Surroundings - The property is located on the popular Gower Road road in Upper Killay, to the rear there are lovely views of the surrounding countryside and to the front views over Swansea Bay and Neath Valley
Basement - Two storage rooms.
Tenure - Freehold
Council Tax Band: H
Annual Price: £3,565 (min)
Brochures
Gower Road, Upper Killay, SwanseaBrochure- COUNCIL TAXA payment made to your local authority in order to pay for local services like schools, libraries, and refuse collection. The amount you pay depends on the value of the property.Read more about council Tax in our glossary page.
- Band: H
- PARKINGDetails of how and where vehicles can be parked, and any associated costs.Read more about parking in our glossary page.
- Yes
- GARDENA property has access to an outdoor space, which could be private or shared.
- Yes
- ACCESSIBILITYHow a property has been adapted to meet the needs of vulnerable or disabled individuals.Read more about accessibility in our glossary page.
- Ask agent
Gower Road, Upper Killay, Swansea
NEAREST STATIONS
Distances are straight line measurements from the centre of the postcode- Gowerton Station2.4 miles
- Swansea Station4.1 miles
- Bynea Station4.9 miles
About the agent
Established in 1863, Astleys is one of South West Wales' leading firms of Chartered Surveyors, Auctioneers and Estate Agents who specialise in the sale and letting of residential and commercial property, valuations and surveys with extensive coverage of the local South and West Wales region. We believe that there is no substitute for sound professional advice and our aim is to provide our clients with a friendly yet professional service based upon a wealth of local knowledge and experience.</
Industry affiliations

Notes
Staying secure when looking for property
Ensure you're up to date with our latest advice on how to avoid fraud or scams when looking for property online.
Visit our security centre to find out moreDisclaimer - Property reference 32725126. The information displayed about this property comprises a property advertisement. Rightmove.co.uk makes no warranty as to the accuracy or completeness of the advertisement or any linked or associated information, and Rightmove has no control over the content. This property advertisement does not constitute property particulars. The information is provided and maintained by Astleys, Swansea. Please contact the selling agent or developer directly to obtain any information which may be available under the terms of The Energy Performance of Buildings (Certificates and Inspections) (England and Wales) Regulations 2007 or the Home Report if in relation to a residential property in Scotland.
*This is the average speed from the provider with the fastest broadband package available at this postcode. The average speed displayed is based on the download speeds of at least 50% of customers at peak time (8pm to 10pm). Fibre/cable services at the postcode are subject to availability and may differ between properties within a postcode. Speeds can be affected by a range of technical and environmental factors. The speed at the property may be lower than that listed above. You can check the estimated speed and confirm availability to a property prior to purchasing on the broadband provider's website. Providers may increase charges. The information is provided and maintained by Decision Technologies Limited. **This is indicative only and based on a 2-person household with multiple devices and simultaneous usage. Broadband performance is affected by multiple factors including number of occupants and devices, simultaneous usage, router range etc. For more information speak to your broadband provider.
Map data ©OpenStreetMap contributors.
