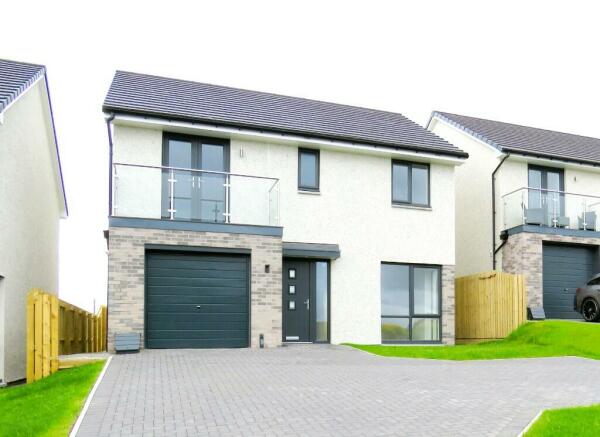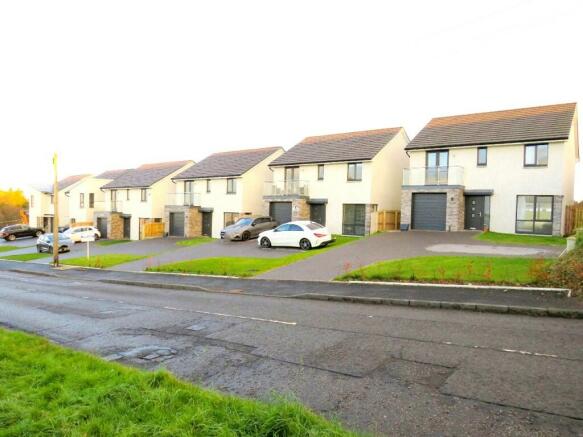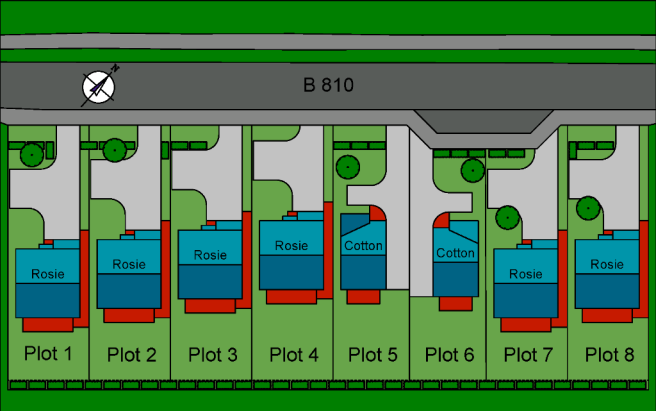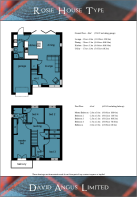Plot 7, The View, Shieldhill

- PROPERTY TYPE
Detached
- BEDROOMS
4
- BATHROOMS
3
- SIZE
Ask agent
- TENUREDescribes how you own a property. There are different types of tenure - freehold, leasehold, and commonhold.Read more about tenure in our glossary page.
Freehold
Key features
- Small Development of 8 Detached Houses
- Plot 7 is a 4 Bed Detached Villa
- Balcony Accessed from the Master Bedroom
- Stunning Views over the Forth Valley, and open Farmland to the South.
- Well Placed for Local Amenities
- Single Garage and Driveway
- Due for Completion End of March 2024
Description
This rural, yet well connected village is perfectly placed for access to the M8 and M9 motorways, with Polmont and Falkirk high train stations less than 10 mins away.
A regular bus service runs through the village.
The View is within walking distance of the excellent Shieldhill Primary School and Braes High School.
Shieldhill village caters for all your local needs with shops, hairdresser, pubs, and takeaways.
The Tesco Supermarket is less than a mile away in Reddingmuirhead.
The Rosie house type is a 4 bed detached home with garage and upstairs balcony.
External Finishes
Slate Grey roof tiles
Off white render, with grey facing brick
White upvc fascia and barge boards
Anthracite colour upvc windows, with low E double glazing, chrome handles, and finished white
internally
Black upvc gutters and downpipes
Landscaping
Paviour driveway with integral garage
1.8m screen fence between houses in the rear garden
Turf to front garden and rear garden
Concrete slabbed path to front entrance and rear patio
Composite dark grey decking to bi-fold doors
Internal finishes
Designer kitchen in a range of colours and finishes, sink and taps, with fully integrated
appliances including washing machine, induction hob, dishwasher, microwave/grill, concealed
cooker hood and fridge freezer
Carpet to all rooms, with vinyl flooring to bathroom, wc, ensuite and kitchen
Fitted designer wardrobe doors
Contemporary sanitary ware, with floating vanity units
Thermostatic fixed head and variable hand set shower to ensuite and bathroom
9.5k electric shower to downstairs shower room
Choice of wet wall finish to shower and over bath areas
Choice of wet wall back boards between kitchen worktop and wall units
Anthracite Bi-fold doors to rear garden patio
Feature Anthracite glazed high performance front door
Stylish internal doors in mid-grey colour with brushed chrome handles, glazed to dining and
kitchen
Matt emulsion to ceilings
Pale grey matt emulsion to walls
Eggshell white finished skirting and architraves
High efficiency gas central heating, with wireless heating controls
Photovoltaic panel system (solar PV panels)
White finished electrical sockets
Low energy lighting installed, with led external sensor lights to front and rear patio
Warranty
All homes are built to the best of our ability, using locally sourced materials, and labour, warranted by us and covered by architecture certification and insurance.
Brochures
Brochure 1- COUNCIL TAXA payment made to your local authority in order to pay for local services like schools, libraries, and refuse collection. The amount you pay depends on the value of the property.Read more about council Tax in our glossary page.
- Ask agent
- PARKINGDetails of how and where vehicles can be parked, and any associated costs.Read more about parking in our glossary page.
- Garage,Driveway
- GARDENA property has access to an outdoor space, which could be private or shared.
- Rear garden,Front garden
- ACCESSIBILITYHow a property has been adapted to meet the needs of vulnerable or disabled individuals.Read more about accessibility in our glossary page.
- Ask agent
Energy performance certificate - ask agent
Plot 7, The View, Shieldhill
NEAREST STATIONS
Distances are straight line measurements from the centre of the postcode- Polmont Station1.8 miles
- Falkirk High Station1.8 miles
- Falkirk Grahamston Station2.3 miles
About the agent
Gair & Gibson are one of Falkirk’s longest established legal firms. The firm carried out business from it’s Hope Street premises for over one hundred and fifty years and in December, 2010 moved to our more modern offices in Newmarket Street.
Originally named John & W.K. Gair & Gibson and shortened to Gair & Gibson simply for ease, in 2000, the firm merged with another local legal practice K. J. Douglas & Co.,
The merger has proved successful and has assisted us in our aim to p
Industry affiliations



Notes
Staying secure when looking for property
Ensure you're up to date with our latest advice on how to avoid fraud or scams when looking for property online.
Visit our security centre to find out moreDisclaimer - Property reference 0000743. The information displayed about this property comprises a property advertisement. Rightmove.co.uk makes no warranty as to the accuracy or completeness of the advertisement or any linked or associated information, and Rightmove has no control over the content. This property advertisement does not constitute property particulars. The information is provided and maintained by Gair & Gibson, Falkirk. Please contact the selling agent or developer directly to obtain any information which may be available under the terms of The Energy Performance of Buildings (Certificates and Inspections) (England and Wales) Regulations 2007 or the Home Report if in relation to a residential property in Scotland.
*This is the average speed from the provider with the fastest broadband package available at this postcode. The average speed displayed is based on the download speeds of at least 50% of customers at peak time (8pm to 10pm). Fibre/cable services at the postcode are subject to availability and may differ between properties within a postcode. Speeds can be affected by a range of technical and environmental factors. The speed at the property may be lower than that listed above. You can check the estimated speed and confirm availability to a property prior to purchasing on the broadband provider's website. Providers may increase charges. The information is provided and maintained by Decision Technologies Limited. **This is indicative only and based on a 2-person household with multiple devices and simultaneous usage. Broadband performance is affected by multiple factors including number of occupants and devices, simultaneous usage, router range etc. For more information speak to your broadband provider.
Map data ©OpenStreetMap contributors.




