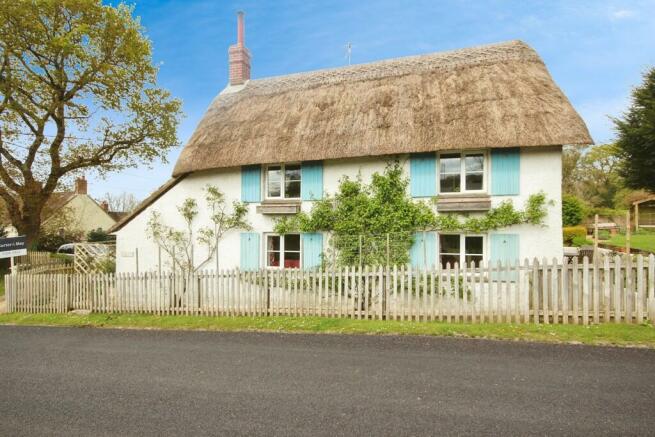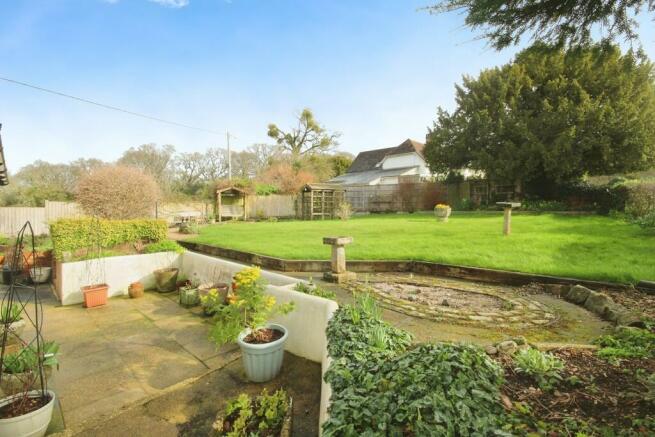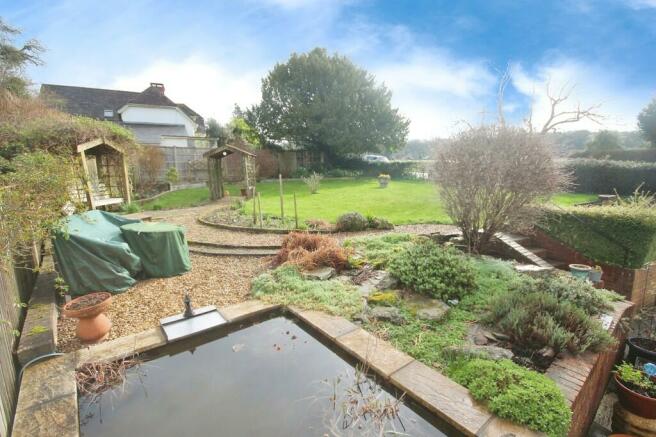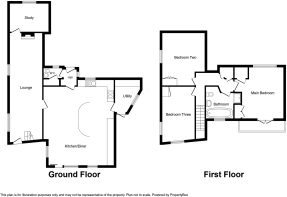
Woodgreen Common Road, Fordingbridge

- PROPERTY TYPE
Detached
- BEDROOMS
3
- BATHROOMS
1
- SIZE
Ask agent
- TENUREDescribes how you own a property. There are different types of tenure - freehold, leasehold, and commonhold.Read more about tenure in our glossary page.
Freehold
Key features
- Stunning Detached Home
- Sought After Location
- Ample off Road Parking with Detached Garage
- Wow factor Kitchen/Breakfast Room
- Character Features
- Presented To The Highest Standard
- Beautiful Gardens
- Beautiful Views Across Fields To The Church
- Call Carter and May Today
Description
MEASUREMENTS Living Room - 25'5" x 10'8" (7.75m x 3.25m).
Kitchen/Diner/Family Room -17'11" x 20'7" (5.46m x 6.27m).
Utility Room -10'6" (max) x 7'10" max (3.2m x 2.39m).
Study -11'5" x 7'7" (3.48m x 2.31m).
WC -6'3" x 4'1" (1.9m x 1.24m).
Master Bedroom -13'3 x 12'4" (4.00m x 3.76m).
Bedroom Two -11'7" x 10'8" (3.53m x 3.25m).
Bedroom Three -13'9" x 7'10" (4.2m x 2.39m).
Bathroom -6' x 8'1" (1.83m x 2.46m).
Garage - 19'0" x 9'10" (6.00m x 3m).
Workshop - 16'7" x 12'0" (5.00m x 3.65m).
THE PROPERTY Oldings Cottage is a charming extended, partly thatched cottage situated in the rural village of Woodgreen. The property believed to date back to the 18th century. The property offers great flexibility throughout with many period features.
The ground floor provides ample living space for multi generations and offers great flexibility, having a wow factor Kitchen/dining family room and 2 further receptions rooms.
To the front of the property you have a stunning living room which has dual aspect to the front and side of the property making the room extremely bright. The living room has feature Brick fireplace and chimney breast housing a newly fitted log burner. Next to the living room you have a further reception room which is currently used as an office, which again is a good size with a window overlooking the front and side garden.
To the rear of the property you have the hub of the home the kitchen/dining family room which has been extended. The kitchen has ample wall and base units worksurface areas and space for both fitted and integral appliances to include a dishwasher/fridge freezer and high end quality cooker and oven. The kitchen further has a island breakfast bar and ample space for a dining table and chairs, with
space for a further seating area with French doors leading to the rear garden. The area is the perfect space for entertaining and offers muti living spaces. From the kitchen you have the Utility Room/boot room which leads to the rear of the property. There is ample space for a washing machine and tumble dryer. A cloakroom completes the ground floor accommodation.
Leading to the first floor you have three bedrooms, two of which are excellent double bedrooms both with fitted wardrobes. There is a single third bedroom and a modern family bathroom. The bathroom benefits from a walk in shower, bath. low level wc and wash hand basin.
OUTSIDE The property occupies a excellent size plot, in total they extend to approximately 1/3 of an acre. Entering the property over the cattle grid, open onto the attractive shingled driveway providing generous off-road parking for several vehicles including motorhomes boats etc. The drive leads to the detached garage. The garage benefits from double doors with power and lighting. There are two further outbuilding one being a large workshop which again has power and lighting and a 2nd further large garden shed.
The rear garden is simply a gardener's paradise and a particular feature of this charming home offering a degree of privacy whilst at the centre of the village. The beautiful gardens are predominantly laid to lawn, with full herbaceous borders and abundant colourful floral borders. The extensive flag stone patio provides the ideal entertaining and al fresco dining area accessed from both the kitchen/ breakfast room and family room. The Garden further benefits from an attractive a pond. The gardens enjoy further views towards and across Woodgreen Common making this a super main residence or second home in the country.
VIEWINGS The property would make a great home, or second home and one that definitely should not be overlooked.
Viewings are seen as essential so please call Carter & May today.
- COUNCIL TAXA payment made to your local authority in order to pay for local services like schools, libraries, and refuse collection. The amount you pay depends on the value of the property.Read more about council Tax in our glossary page.
- Band: E
- PARKINGDetails of how and where vehicles can be parked, and any associated costs.Read more about parking in our glossary page.
- Garage,Off street
- GARDENA property has access to an outdoor space, which could be private or shared.
- Yes
- ACCESSIBILITYHow a property has been adapted to meet the needs of vulnerable or disabled individuals.Read more about accessibility in our glossary page.
- Ask agent
Energy performance certificate - ask agent
Woodgreen Common Road, Fordingbridge
NEAREST STATIONS
Distances are straight line measurements from the centre of the postcode- Dean Station7.8 miles
About the agent
At Carter & May we recognise that every house is unique and every reason for moving is personal. As an independently owned and managed estate agency we offer both the flexibility and freedom to give you a personal and bespoke approach to selling your home.
Notes
Staying secure when looking for property
Ensure you're up to date with our latest advice on how to avoid fraud or scams when looking for property online.
Visit our security centre to find out moreDisclaimer - Property reference 103305003986. The information displayed about this property comprises a property advertisement. Rightmove.co.uk makes no warranty as to the accuracy or completeness of the advertisement or any linked or associated information, and Rightmove has no control over the content. This property advertisement does not constitute property particulars. The information is provided and maintained by Carter & May, Salisbury. Please contact the selling agent or developer directly to obtain any information which may be available under the terms of The Energy Performance of Buildings (Certificates and Inspections) (England and Wales) Regulations 2007 or the Home Report if in relation to a residential property in Scotland.
*This is the average speed from the provider with the fastest broadband package available at this postcode. The average speed displayed is based on the download speeds of at least 50% of customers at peak time (8pm to 10pm). Fibre/cable services at the postcode are subject to availability and may differ between properties within a postcode. Speeds can be affected by a range of technical and environmental factors. The speed at the property may be lower than that listed above. You can check the estimated speed and confirm availability to a property prior to purchasing on the broadband provider's website. Providers may increase charges. The information is provided and maintained by Decision Technologies Limited. **This is indicative only and based on a 2-person household with multiple devices and simultaneous usage. Broadband performance is affected by multiple factors including number of occupants and devices, simultaneous usage, router range etc. For more information speak to your broadband provider.
Map data ©OpenStreetMap contributors.





