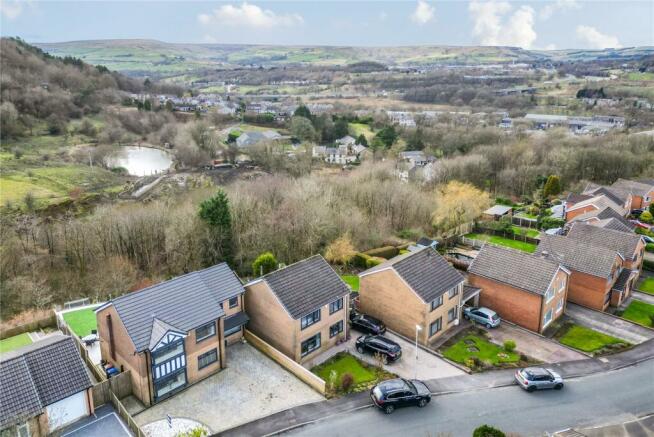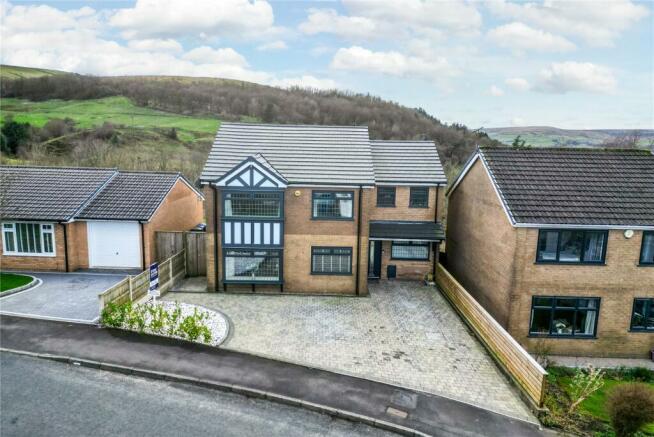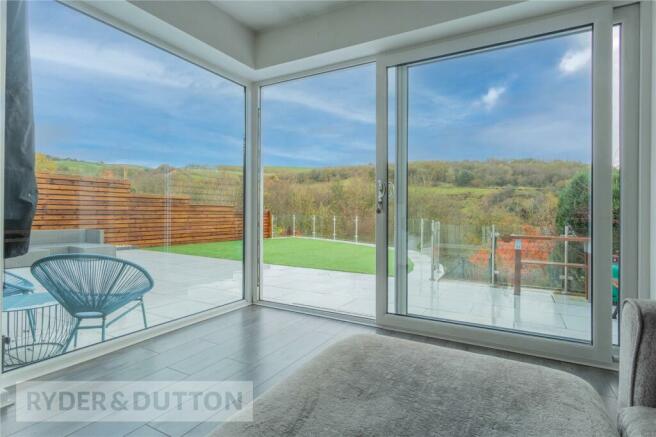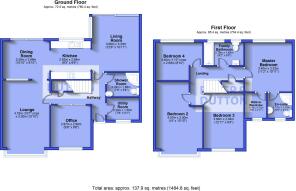
Redwood Drive, Rawtenstall, Rossendale, BB4

- PROPERTY TYPE
Detached
- BEDROOMS
4
- BATHROOMS
3
- SIZE
1,582 sq ft
147 sq m
Key features
- Stunning South Facing Rear Views
- Master En-Suite & Walk-in Wardrobe
- Four Double Bedrooms
- Office/ Fifth Double Bedroom
- 2nd Downstairs Shower Room
- Modern & Stylish Throughout
- Excellent M66 Links to Manchester
- Leasehold 999 Years from 1970.
- Ground Rent: £15 Per Annum
- Council Tax Band: E. EPC C
Description
Stunning, south-facing rear views, landscaped gardens and paved multi-car driveway. Four double bedrooms, with master en-suite and walk-in wardrobe, Three reception rooms, plus home office (or fifth double bedroom/ fourth reception room) and downstairs shower room. Immaculate inside and out, on the edge of the countryside, short walk into Rawtenstall and excellent links to M66/ Manchester. EPC:C
Situated on a quiet, residential road above Rawtenstall, on the edge of the countryside and also offering excellent links to Ramsbottom, Rochdale and the M66/ Manchester. Immaculately presented inside and out, this is a large, detached family home, with a generous, paved driveway. Entering the property, the hallway features a staircase to the first floor with understairs storage and access to the home office, lounge and living room, plus the utility room and downstairs shower room.
The lounge is a large, bay-fronted reception room, with a window and open doorway giving a semi-open plan access into the c100sqft dining room, from where sliding doors embrace the stunning south-facing gardens and views. An open doorway leads into an attractive, modern kitchen, with fitted units along the length of two walls, a window looking across the gardens and valley and a further open doorway, allowing the ground floor space to flow through to the living room. This generous 140sqft, third reception space, with a large side window and full-width, sliding doors onto a stylish light-grey, porcelain patio, with a good quality, low-maintenance artificial lawn and a glass balustrade maximising the exquisite views, with stone steps to further gardens space below.
A door off the living room, leads back to the hallway, giving 360' circulation around this home. There is a modern, three-piece shower room with corner shower, W.C. and wash-hand basin, whilst a further door to the side leads to a terrific utility room, with front window. Finally, opposite the stairs, sliding doors lead to a front, c95sqft home office, or what could easily be a fourth reception room, or fifth double bedroom.
A spacious first floor landing features a large above stairs storage cupboard, with a ceiling hatch giving access to a large loft, with ladders for storage, whilst the loft over the master bedroom has also been boarded for storage. Four doors lead to each of the four double bedrooms, whilst a fifth leads into a family bathroom.
The master bedroom is around 125sqft, with the addition of a 30sqft walk-in wardrobe with front window and a gorgeous, modern, three-piece en-suite shower room. A large window gives terrific south-facing views across the valley. Bedroom two is a c150sqft, bay-fronted double bedroom with pleasing front aspects that are shared with a 120sqft third double bedroom. Bedroom four is around 90sqft and enjoy those match-winning southerly views across the landscaped rear gardens and countryside.
The contemporary family bathroom, features a pair of rear windows, taking in the views. There is a panelled bath, with shower above, on the far side of this 50sqft room, with a W.C. and matching wash-hand basin, with vanity storage on the other, all tastefully finished in white and mid-grey, complementing the white three-piece bathroom suite.
A stunning property, that is ready to move straight into, there are countryside walks aplenty, over the hills to Waugh's Well, or Owd' Betts, or down the valley where you can join the Irwell Valley trail. The Whitchaff is a popular gastro pub, just along the main road, with Rawtenstall's bustling market town, full of independent coffee shops, boutiques, restaurants and bars a pleasant stroll along Bury Road, a short distance after the ELR heritage steam railway. There are direct, regular buses to Manchester until late from the striking new transport interchange, with Whitaker Park and Art Gallery and Rossendale Ski Slope amongst other attractions. All just 15 miles from Manchester city centre, with a collection of popular and highly regarded primary and secondary schools, including BRGS grammar school, call Ryder & Dutton, to arrange a viewing.
Brochures
Web Details- COUNCIL TAXA payment made to your local authority in order to pay for local services like schools, libraries, and refuse collection. The amount you pay depends on the value of the property.Read more about council Tax in our glossary page.
- Band: E
- PARKINGDetails of how and where vehicles can be parked, and any associated costs.Read more about parking in our glossary page.
- Yes
- GARDENA property has access to an outdoor space, which could be private or shared.
- Yes
- ACCESSIBILITYHow a property has been adapted to meet the needs of vulnerable or disabled individuals.Read more about accessibility in our glossary page.
- Ask agent
Redwood Drive, Rawtenstall, Rossendale, BB4
NEAREST STATIONS
Distances are straight line measurements from the centre of the postcode- Accrington Station5.2 miles
- Entwistle Station5.6 miles
- Church & Ostwaldwistle Station5.7 miles
About the agent
Ryder & Dutton are long established and market leading estate agents in the North of England. With branches which span across Greater Manchester, West Yorkshire, Lancashire and Derbyshire, we have a local team of experts in our 16 sales and lettings branches who are here to help you move. Available anytime, anywhere from 8 'til 8 7 days a week you can rest assured that we'll be here to help you throughout your moving journey.
Industry affiliations

Notes
Staying secure when looking for property
Ensure you're up to date with our latest advice on how to avoid fraud or scams when looking for property online.
Visit our security centre to find out moreDisclaimer - Property reference RAW220311. The information displayed about this property comprises a property advertisement. Rightmove.co.uk makes no warranty as to the accuracy or completeness of the advertisement or any linked or associated information, and Rightmove has no control over the content. This property advertisement does not constitute property particulars. The information is provided and maintained by Ryder & Dutton, Rawtenstall. Please contact the selling agent or developer directly to obtain any information which may be available under the terms of The Energy Performance of Buildings (Certificates and Inspections) (England and Wales) Regulations 2007 or the Home Report if in relation to a residential property in Scotland.
*This is the average speed from the provider with the fastest broadband package available at this postcode. The average speed displayed is based on the download speeds of at least 50% of customers at peak time (8pm to 10pm). Fibre/cable services at the postcode are subject to availability and may differ between properties within a postcode. Speeds can be affected by a range of technical and environmental factors. The speed at the property may be lower than that listed above. You can check the estimated speed and confirm availability to a property prior to purchasing on the broadband provider's website. Providers may increase charges. The information is provided and maintained by Decision Technologies Limited. **This is indicative only and based on a 2-person household with multiple devices and simultaneous usage. Broadband performance is affected by multiple factors including number of occupants and devices, simultaneous usage, router range etc. For more information speak to your broadband provider.
Map data ©OpenStreetMap contributors.





