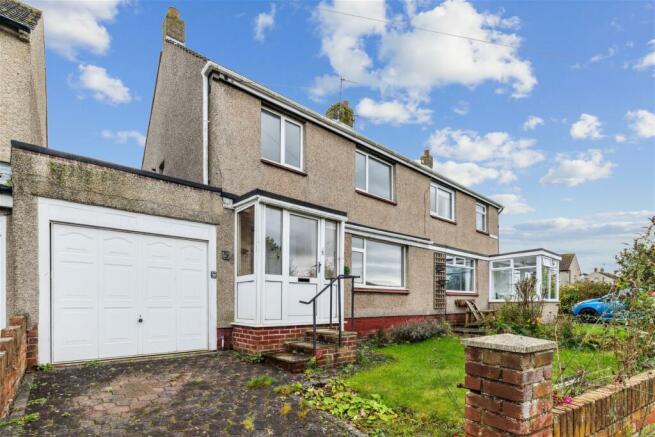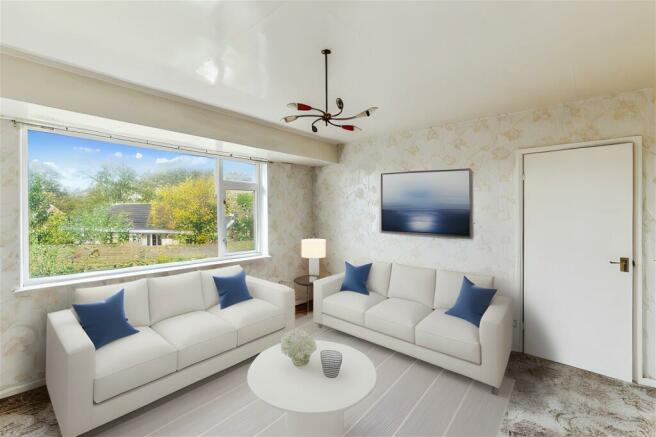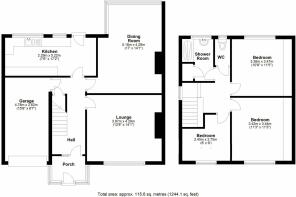SOLD - MORE PROPERTIES NEEDED - Castle View, Amble, NE65 0NL

- PROPERTY TYPE
Semi-Detached
- BEDROOMS
3
- BATHROOMS
1
- SIZE
Ask agent
- TENUREDescribes how you own a property. There are different types of tenure - freehold, leasehold, and commonhold.Read more about tenure in our glossary page.
Freehold
Key features
- OFFER AGREED - Castle View, SOLD & NEED MORE PROPERTIES! - OFFER AGREED - Castle View, Amble, Morpeth - Over Asking Price - 20 Viewings - Multiple offers.
- 20 Viewings - Multiple offers.
- UNDER OFFER Using Our Agents - Your Personal Estate Agent BESPOKE PROPERTY MARKETING SERVICE...
- We have BUYERS WAITING to BUY YOUR PROPERTY; if we haven't, WE'LL FIND THEM!
- If you are selling or thinking of selling a property, your success begins with Our Agents!
- Contact Our Agents - Your Personal Estate Agent to book an Our Agents Selling Advice Meeting, which includes a valuation and guidance on how we will achieve a premium price for your property.
Description
SOLD & NEED MORE PROPERTIES! - OFFER AGREED - Castle View, Amble, Morpeth - Over Asking Price - 20 Viewings - Multiple offers.
Using Our Agents - Your Personal Estate Agent BESPOKE PROPERTY MARKETING SERVICE...
If you're thinking of selling a property and haven't heard about Our Agents' tailored, bespoke, and personalised property marketing service, it is time to book a Selling Advice Meeting. This includes a valuation, details about our bespoke marketing and guidance on how we will achieve a premium price for your property.
Getting to know every buyer and seller personally is what gets the job done, and that's why we're called Our Agents - your personal estate agent.
We have buyers waiting to buy your property; if we don't have the right buyers, we'll find them!
If you are selling or thinking of selling a property, your success begins with Our Agents.
This 3-bedroom semi-detached house is an extraordinary opportunity to make your dream home a reality. The asking price is set to accommodate the modernisation journey that lies ahead, ensuring that your investment is as incredible as the home itself.
This is a golden opportunity in the highly sought-after town of Amble, Northumberland! This vibrant coastal community has become a hotspot for homebuyers, attracting attention for its prime location and the allure of having the beach and harbour at your doorstep.
Amble's popularity has led to a high demand for properties, often resulting in quick sales and rising prices. However, here's your chance to break into the Amble housing market at a lower entry point. If you've missed out on previous opportunities or felt outpriced in the competitive market, this property presents a unique chance to join the Amble community.
Situated in a prime location, this house provides a solid foundation for you to create your dream home over time. With the beach and harbour in close proximity, you'll enjoy the coastal lifestyle that has drawn so many to this picturesque town. Take advantage of this opportunity to invest in a property that allows you to customise and modernise according to your preferences, turning it into the ideal home you've always envisioned.
There is a video providing comprehensive details of this property and its surrounding area. We highly recommend viewing the video to get a better understanding of the features and environment.
Entrance Porch
Welcome home through the stylish uPVC entrance door that opens into an inviting entrance porch. This well-designed space sets the tone for your property experience, seamlessly blending functionality with aesthetics.
The uPVC door not only adds a modern touch but also enhances energy efficiency and security.
Hallway
This property boasts a well-designed hallway that seamlessly connects key areas of the home. Ascend the stairs to the first-floor landing, where comfort meets accessibility. A strategically placed storage cupboard ensures a clutter-free entryway, providing a discreet solution for keeping essentials organised.
Adding both style and functionality, a radiator contributes to a cosy atmosphere throughout the hallway. Additionally, an integral door to the garage enhances convenience, offering easy access to this essential space.
Experience the practicality and thoughtful layout of this hallway, designed to streamline your daily routine while maintaining a welcoming atmosphere.
Reception Room - 4.24m x 3.86m (13'11" x 12'8") Maximum Lengths
Step into a charming front-facing reception room, offering a delightful perspective of the front garden through the expansive uPVC double-glazed windows. This bright and airy space not only brings in abundant natural light but also provides a picturesque view of the surroundings.
Enhancing both comfort and aesthetics, this reception room is equipped with a radiator, ensuring a warm and cosy atmosphere and making it an inviting haven for relaxation. Whether you're enjoying a quiet evening or entertaining guests, this front-facing reception room combines functionality with a pleasing aesthetic to create a space that feels like home.
Reception Room - 5.03m x 3.66m (16'6" x 12'0") Maximum Lenghts
Discover a serene retreat in this rear-facing reception room, offering a tranquil escape with its uPVC double-glazed window that frames a picturesque view of the rear garden. The expansive window invites natural light, creating a bright and airy ambience.
A focal point of comfort, a fitted fireplace with a gas fire adds a touch of cosiness to the room, providing both warmth and a charming aesthetic. Whether you're unwinding after a long day or enjoying the company of loved ones, this space is designed for relaxation.
Stay comfortably warm with the inclusion of a radiator, ensuring that this rear-facing room remains a cosy haven throughout the seasons. Embrace the peaceful ambience and scenic views that make this space a perfect retreat within your home.
Kitchen/Breakfast Room - 5.21m x 2.34m (17'1" x 7'8")
This property boasts a well-appointed kitchen featuring a uPVC double-glazed window to the rear, allowing natural light to illuminate the space. The convenience of a door to the rear ensures easy access to outdoor areas, seamlessly blending indoor and outdoor living.
Inside, the kitchen needs updating, but for now, it is thoughtfully designed and fully equipped with a range of wall, base, floor, and drawer units, providing ample storage. The practicality of the space is enhanced by a one-and-a-half bowl stainless steel sink unit with a mixer tap, making meal preparation a breeze.
A breakfast bar adds a casual dining option, perfect for quick meals or socialising while cooking. The charm of panelled walls adds character to the kitchen, creating a welcoming atmosphere.
For added convenience, the kitchen is plumbed for a washing machine, catering to the practical needs of modern living. Embrace the functionality and style of this well-equipped kitchen, designed to cater to your culinary needs and enhance your daily living experience.
Landing
Ascend to the first floor and discover a well-lit landing adorned with an uPVC double-glazed window to the side, allowing natural light to brighten the landing and grace the space.
Enhancing the accessibility of the property, the first-floor landing includes loft access, offering additional storage or potential for expansion.
Bedroom - 3.45m x 3.35m (11'4" x 11'0") Maximum Lenghts
Experience comfort and charm in this front-facing bedroom, boasting lovely views captured through the uPVC double-glazed windows. Wake up to the beauty of the surroundings right from your bedroom, creating a serene and inviting atmosphere.
Ensure warmth throughout the seasons with the inclusion of a radiator, providing cosy comfort in this thoughtfully designed space. The bedroom is equipped with fitted wardrobes, offering both style and functionality and providing ample storage to keep your space organised and clutter-free.
Indulge in the pleasure of a bedroom that not only provides comfort but also frames delightful views, making it a retreat within your home.
Bedroom - 3.45m x 3.25m (11'4" x 10'8") Maximum Lengths
Relish the tranquillity of this rear-facing bedroom, offering views over the lush rear garden through the uPVC double-glazed windows. Immerse yourself in a calming atmosphere as you enjoy the greenery and natural beauty right from the comfort of your bedroom.
Maintain a cosy ambience year-round with the included radiator, ensuring warmth during cooler evenings. The bedroom is thoughtfully appointed with fitted wardrobes, seamlessly blending style and functionality to provide ample storage space and keep your living area organised.
Savour the charm of a bedroom that combines comfort, garden views, and practical design, making it a perfect retreat within your home.
Bedroom - 2.41m x 2.72m (7'11" x 8'11") Maximum Lenghts
This front-facing bedroom mirrors the captivating views of its counterpart, offering the same delightful scenery through its uPVC double-glazed window. Enjoy continuity in the aesthetic appeal of the surroundings, creating a harmonious atmosphere throughout the living spaces.
Ensuring comfort, a radiator is thoughtfully placed in the room, providing warmth when needed. The Upvc double-glazed window not only frames the exterior charm but also allows natural light to fill the space, enhancing the overall ambience of the bedroom.
Experience the consistency of captivating views and comfort in this front-facing bedroom, making it a delightful space within the home.
Shower Room
Discover a practical and versatile shower room, currently separated from the WC, offering the potential for a superb bathroom if merged into one. A uPVC double-glazed frosted window ensures privacy while allowing natural light to illuminate the space.
Indulge in the convenience of a mains shower located within a separate shower cubicle, providing a refreshing and efficient bathing experience. The room is further equipped with a pedestal wash hand basin, a radiator for added comfort, and part-tiled walls that contribute to the overall aesthetic appeal.
Consider the possibilities of customisation and transformation in this well-equipped shower room, making it a space that can evolve to suit your preferences and lifestyle.
WC
This property includes a separate WC featuring a frosted double-glazed window, ensuring both natural light and privacy. The WC adds a practical touch to the home, offering essential facilities in a separate and easily accessible space.
The room is designed with efficiency in mind, incorporating a WC and part-tiled walls for easy maintenance. Embrace the convenience of this well-planned separate WC, providing practicality and functionality within the property.
Outside
At the front of the property, a driveway provides convenient off-road parking and leads to a single garage, offering both practicality and security for your vehicle. The front also features a charming lawn garden, adding a touch of greenery to the entrance.
To the rear, discover an excellent-sized garden, predominantly laid to lawn. This outdoor space offers versatility and room for various outdoor activities. Additionally, two garden sheds provide storage solutions, catering to your practical needs.
Garage
This property includes an attached single garage featuring an up-and-over door for easy access. The garage is not only practical for parking but also offers accessibility from inside the house, providing added convenience for homeowners.
Location
Location Overview - Amble: A Coastal Gem
Nestled in the heart of Northumberland, Amble stands as a coastal gem, offering a unique blend of natural beauty, historical charm, and modern amenities. Strategically positioned, the property provides easy access to Amble Harbour Village, a vibrant hub hosting retail pods, a picturesque pier, and the serene Little Shore Beach. This proximity ensures a lifestyle intertwined with coastal wonders and leisurely seaside strolls.
For those seeking a broader array of services and experiences, the bustling towns of Alnwick and Morpeth are just a short drive away. These vibrant centres promise diverse shopping, dining, and cultural opportunities, enriching the overall living experience.
Commute effortlessly with the local bus service, connecting you to neighbouring areas, while the train station in Alnmouth opens the door to even broader horizons. With direct links to Edinburgh, Newcastle, and beyond, the location ensures both convenience and connectivity for residents.
Step into history with a visit to the neighbouring village of Warkworth, adorned with a 13th-century castle and hermitage. The historic charm adds a timeless allure to the locale, complemented by boutique shops, cosy cafes, and welcoming pubs—Riverside walks and exciting watersports along the Coquet River offer residents an active and engaging lifestyle.
Embark on a scenic journey south along the coastal road to unveil Druridge Bay Country Park, a natural haven featuring a water sports lake, idyllic countryside walks, and a pristine sandy beach. The allure of Druridge Bay adds an extra dimension to the recreational opportunities available to Amble residents.
Amble itself, with its thriving traditional harbour town atmosphere, is becoming increasingly popular among a diverse range of buyers. From young families attracted to its seaside charm to those seeking a tranquil retirement destination, Amble caters to a broad spectrum of lifestyles.
In summary, Amble presents not just a location but a lifestyle, where the richness of the coastal surroundings, historical sites, and modern conveniences converge to create a truly special place to call home.
Other Information
It is understood that this property is freehold. However, should you decide to proceed with the purchase of this property, the tenure must be verified by your Legal Adviser.
Council Tax Band: C
EPC Rating: D
Virtual Staging is shown in details
- COUNCIL TAXA payment made to your local authority in order to pay for local services like schools, libraries, and refuse collection. The amount you pay depends on the value of the property.Read more about council Tax in our glossary page.
- Band: C
- PARKINGDetails of how and where vehicles can be parked, and any associated costs.Read more about parking in our glossary page.
- Garage
- GARDENA property has access to an outdoor space, which could be private or shared.
- Yes
- ACCESSIBILITYHow a property has been adapted to meet the needs of vulnerable or disabled individuals.Read more about accessibility in our glossary page.
- Ask agent
SOLD - MORE PROPERTIES NEEDED - Castle View, Amble, NE65 0NL
NEAREST STATIONS
Distances are straight line measurements from the centre of the postcode- Acklington Station2.9 miles
- Alnmouth Station4.7 miles
About the agent
Our Agents - Your Personal Estate Agent: Revolutionising Property Services in Northumberland!
In the impersonal world of property - Our Agents offer a refreshingly different approach.
We are not typical high street estate agents; we are dedicated, personal, and motivated professionals who go beyond property sales. Our bespoke, high-end service is unrivalled, as reflected in our glowing 5-star reviews.
Our Agents excel in crafting tailored marketing strategies for each
Notes
Staying secure when looking for property
Ensure you're up to date with our latest advice on how to avoid fraud or scams when looking for property online.
Visit our security centre to find out moreDisclaimer - Property reference S749113. The information displayed about this property comprises a property advertisement. Rightmove.co.uk makes no warranty as to the accuracy or completeness of the advertisement or any linked or associated information, and Rightmove has no control over the content. This property advertisement does not constitute property particulars. The information is provided and maintained by Our Agents, Covering Northumberland. Please contact the selling agent or developer directly to obtain any information which may be available under the terms of The Energy Performance of Buildings (Certificates and Inspections) (England and Wales) Regulations 2007 or the Home Report if in relation to a residential property in Scotland.
*This is the average speed from the provider with the fastest broadband package available at this postcode. The average speed displayed is based on the download speeds of at least 50% of customers at peak time (8pm to 10pm). Fibre/cable services at the postcode are subject to availability and may differ between properties within a postcode. Speeds can be affected by a range of technical and environmental factors. The speed at the property may be lower than that listed above. You can check the estimated speed and confirm availability to a property prior to purchasing on the broadband provider's website. Providers may increase charges. The information is provided and maintained by Decision Technologies Limited. **This is indicative only and based on a 2-person household with multiple devices and simultaneous usage. Broadband performance is affected by multiple factors including number of occupants and devices, simultaneous usage, router range etc. For more information speak to your broadband provider.
Map data ©OpenStreetMap contributors.




