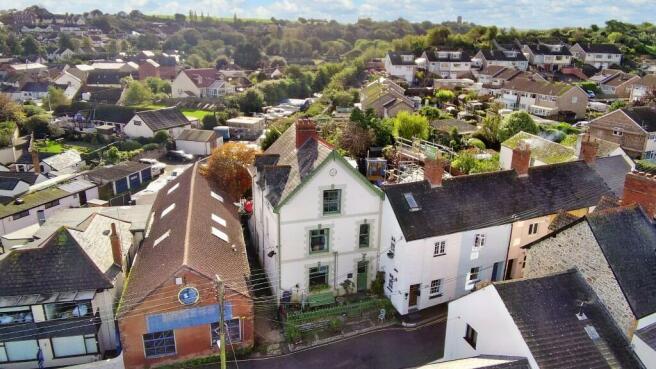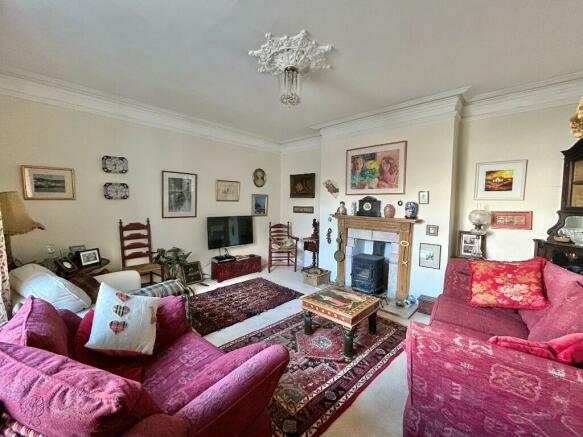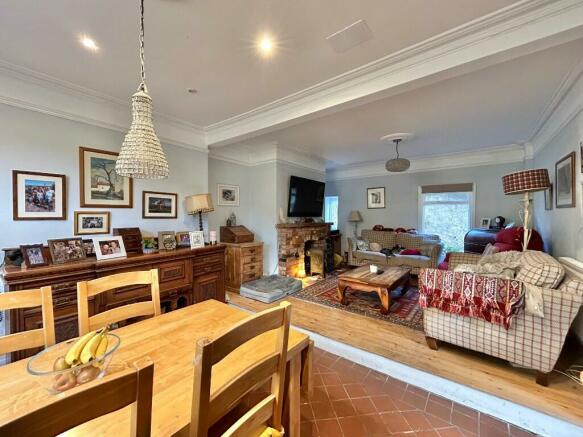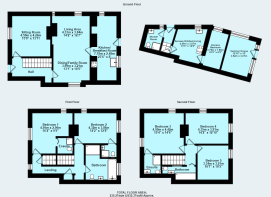
Market Street, Watchet, Somerset, TA23

- PROPERTY TYPE
Link Detached House
- BEDROOMS
6
- BATHROOMS
6
- SIZE
Ask agent
- TENUREDescribes how you own a property. There are different types of tenure - freehold, leasehold, and commonhold.Read more about tenure in our glossary page.
Freehold
Key features
- Far Reaching Views
- Self-Contained Annexe
- Flexible Accommodation
- Three En-Suite Bedrooms
- Close to Town Centre & Local Amenities
- Income Potential
- Gas Fired Central Heating
Description
The accommodation in brief comprises; half glazed door into Entrance Hall; stairs to first floor, understairs storage cupboard, cupboard housing Ideal gas fired boiler for central heating and hot water. Living Room; with aspect to front enjoying sea views, wood burner inset into chimney, tiled hearth and mantlepiece over. Dining Room/Snug; double aspect with tiled floor, raised pine flooring to sitting area, reclaimed brick chimney and tiled hearth with beam over, multifuel burner inset into chimney, telephone point, ample room for dining table. Kitchen/Breakfast Room; aspect to rear, terracotta tiled floor, solid wood kitchen cupboards and drawers under a rolled edge granite effect worktop, inset 1 ½ bowl sink and drainer, mixer tap over, tiled splashback, space for range oven, space and plumbing for dishwasher, space for American fridge-freezer, space and plumbing for washing machine, hatch to secondary loft space.
Stairs to First Floor Landing; with sea views from the landing window, airing cupboard housing Gledhill modern cylinder with immersion switch, linen cupboard. Bedroom; double aspect, sea view, TV point. En-Suite Shower Room; with corner shower cubicle, tiled surround, thermostatic mixer shower over, low level WC, wash basin, heated towel rail. Family Bathroom; with aspect to rear over garden, oak stripped flooring, four piece white suite comprising roll top bath, thermostatic mixer shower attachment over, low level WC with overheard cistern, pedestal washbasin, large shower cubicle with tiled surround and thermostatic mixer shower over. Bedroom; with double aspect, sea view, cast iron fireplace, pedestal wash basin. Door into En-Suite Shower Room; tiled walls and floor, shower cubicle with electric Mira Sport shower over, heated towel rail, low level WC.
Stairs to Second Floor Landing; hatch to roof space. Bathroom; with tiled floor, part tiled walls, jacuzzi bath, wash basin inset into vanity unit, low level WC, Velux window. Bedroom; with double aspect, views over the Bristol Channel, to The Quantock Hills and to the harbour and lighthouse, TV point. Door into En-Suite Shower Room; tiled floor, multipanel walls, shower cubicle with thermostatic mixer shower over, low level WC, washbasin inset into vanity unit, Velux window. Bedroom; aspect over garden with Velux window. Bedroom; double aspect with views.
OUTSIDE: There is side pedestrian access leading to a good-sized log store/outbuilding with power and lighting. There is also a self-contained chalet with stable door leading into the Entrance Hall leading Shower Room; with corner shower cubicle, thermostatic mixer shower over, travertine tiled walls, low level WC, pedestal wash basin. Open plan Kitchen/Sitting Room; with oak flooring, beech effect cupboards and drawers under a granite effect rolled edge worktop with inset 1 ½ bowl ceramic sink and drainer, mixer tap over, tiled splashbacks, electric fitted oven, four ring electric hob, extractor fan over, space for under counter fridge, space and plumbing for a washing machine. Door into Bedroom; with wood effect laminate flooring, feature well with pointed stone surrounds and safety glass, window with aspect over garden.
The garden is a good size with views to the Quantock Hills. Within the garden there is a decking platform, a pond and a glazed Garden Room. The garden is predominately laid mainly to lawn with planted borders.
ACCOMMODATION:
Entrance Hall
Living Room
Dining Room/Snug
Kitchen/Breakfast Room
Stairs to First Floor Landing
En-Suite Bedroom
En-Suite Bedroom
Family Bathroom
Stairs to Second Floor Landing
En-Suite Bedroom
Bedroom
Bedroom
Bathroom
Garden Room
Garden
Separate WC
Self-Contained Annexe Comprising:
Entrance Hall
Shower Room
Kitchen/Living Room
Bedroom
Agents Notes: Some of the photographs used by Wilkie, May & Tuckwood have been taken with a wide angled lens to show the property off to its best advantage. Please note the floorplan is for guidance only and is not architecturally accurate.
THE PROPERTY MISDESCRIPTIONS ACT 1991
The agent has not tested any apparatus, equipment, fixtures and fittings or services and so cannot verify that they are in working order or fit for the purpose. A buyer is advised to obtain verification from their Solicitor or Surveyor.
References to the Tenure of the Property are based on information supplied by the Seller. The agent has not had sight of the title documents. A Buyer is advised to obtain verification from their Solicitor.
Brochures
Brochure- COUNCIL TAXA payment made to your local authority in order to pay for local services like schools, libraries, and refuse collection. The amount you pay depends on the value of the property.Read more about council Tax in our glossary page.
- Ask agent
- PARKINGDetails of how and where vehicles can be parked, and any associated costs.Read more about parking in our glossary page.
- Ask agent
- GARDENA property has access to an outdoor space, which could be private or shared.
- Rear garden
- ACCESSIBILITYHow a property has been adapted to meet the needs of vulnerable or disabled individuals.Read more about accessibility in our glossary page.
- Ask agent
Market Street, Watchet, Somerset, TA23
NEAREST STATIONS
Distances are straight line measurements from the centre of the postcode- Rhoose Station14.1 miles
About the agent
In recent years Watchet has seen a number of changes including some excellent property development, which has added to its attraction and quirkiness. With several cafes, and a number of goods pubs including the popular Pebbles Tavern, its easy to spend a day here relaxing. There is a recently opened Boat Museum detailing Watchet's past, The Marina, and a station for the West Somerset Steam Railway for those that want to take a trip back in time. There are also excellent links to local bus ser
Industry affiliations

Notes
Staying secure when looking for property
Ensure you're up to date with our latest advice on how to avoid fraud or scams when looking for property online.
Visit our security centre to find out moreDisclaimer - Property reference WW1743. The information displayed about this property comprises a property advertisement. Rightmove.co.uk makes no warranty as to the accuracy or completeness of the advertisement or any linked or associated information, and Rightmove has no control over the content. This property advertisement does not constitute property particulars. The information is provided and maintained by Wilkie May & Tuckwood, Watchet. Please contact the selling agent or developer directly to obtain any information which may be available under the terms of The Energy Performance of Buildings (Certificates and Inspections) (England and Wales) Regulations 2007 or the Home Report if in relation to a residential property in Scotland.
*This is the average speed from the provider with the fastest broadband package available at this postcode. The average speed displayed is based on the download speeds of at least 50% of customers at peak time (8pm to 10pm). Fibre/cable services at the postcode are subject to availability and may differ between properties within a postcode. Speeds can be affected by a range of technical and environmental factors. The speed at the property may be lower than that listed above. You can check the estimated speed and confirm availability to a property prior to purchasing on the broadband provider's website. Providers may increase charges. The information is provided and maintained by Decision Technologies Limited. **This is indicative only and based on a 2-person household with multiple devices and simultaneous usage. Broadband performance is affected by multiple factors including number of occupants and devices, simultaneous usage, router range etc. For more information speak to your broadband provider.
Map data ©OpenStreetMap contributors.





