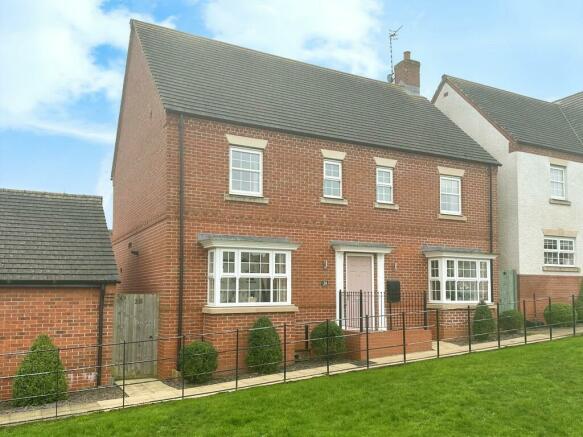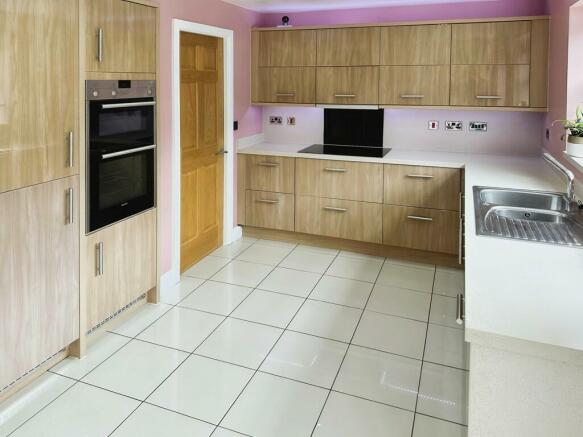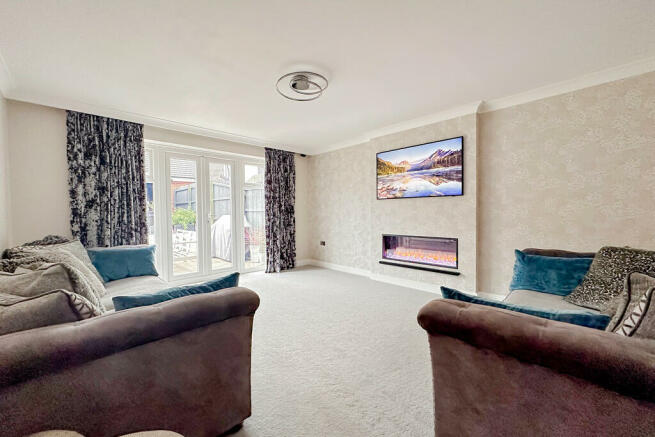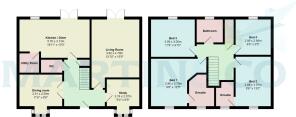
Spitfire Road, Castle Donington

- PROPERTY TYPE
Detached
- BEDROOMS
4
- BATHROOMS
3
- SIZE
Ask agent
- TENUREDescribes how you own a property. There are different types of tenure - freehold, leasehold, and commonhold.Read more about tenure in our glossary page.
Freehold
Key features
- Offered for sale with no onward chain
- Beautifully presented detached family home
- Overlooking a green area to the front
- Four double bedrooms, two being en-suite
- Stunning, refurbished master bedroom en-suite
- Entrance hall with guest cloakroom
- Spacious lounge, separate dining room, study
- Breakfast kitchen with integrated appliances
- Detached double garage
- Gas fired central heating system
Description
Castle Donington itself is a highly popular town with an excellent standard of amenities including schooling at all levels, easy access to the national motorway network plus Parkway railway station and East Midlands airport. The vibrant and bustling town centre of Market Street and Borough Street is host to a number of independent cafes, bars, restaurants and boutique shops. A truly delightul place to live.
ENTRANCE HALL With high quality engineerd oak, this extends through to the study.
GUEST CLOAKROOM Comprising a suite in white of wash hand basin and W.C.
STUDY With bay window overlooking the green area to the front elevation. Range of wardrobes, ideal for storage.
DINING ROOM Accessed via double doors from the reception hall. Bay window overlooking a green area to the front elevation.
LIVING ROOM With French doors opening to the rear garden, feature remote contolled flame effect fire.
BREAKFAST KITCHEN With plenty of space for a dining table and including a range of units at eye and base level providing ample work surface, storage and appliance space. Integrated fittings including replacement induction hob with extractor hood over, oven and grill, fridgr, freezer and dishwasher. French doors opening to the rear garden.
UTILITY ROOM Including plumbing for a washing machine.
MASTER BEDROOM Overlooking a green area to the front elevation and including a range of Hammonds wardrobes. Control panel for the en-suite underfloor heating. Electric window blinds.
EN-SUITE SHOWER ROOM Having been totally refurbished by the current vendors to include an enclosure with mains fed rain head shower fitting and secondary attachment hand held attachment. Contemporary suite in white of wash hand basin and W.C, two Blue Tooth connected speakers, mirror with mood lighting and demisiting feature, underfloor heating. A fabulous feature of this home.
BEDROOM TWO Overlooking a green area to the front elevation and including in built wardrobes. Electric window blinds. En-suite shower room leading off.
EN-SUITE SHOWER ROOM Comprising a two piece suite in white of wash hand basin and W.C. Walk in cubicle housing the mains fed shower.
BEDROOM THREE Overlooking the rear garden.
BEDROOM FOUR Overlooking the rear garden.
MAIN BATHROOM Including a suite in white of bath, wash hand basin and W.C.
OUTSIDE The property has an enclosed garden with an Indian stone patio, shaped lawn and a short flight of steps to an area of decking. Gated access to the DETACHED DOUBLE GARAGE, with two up and over doors, light and power supplies plus useful storage space. The garage is fronted by off road parking.
Brochures
Sales Brochure - ...Council TaxA payment made to your local authority in order to pay for local services like schools, libraries, and refuse collection. The amount you pay depends on the value of the property.Read more about council tax in our glossary page.
Band: E
Spitfire Road, Castle Donington
NEAREST STATIONS
Distances are straight line measurements from the centre of the postcode- Long Eaton Station4.0 miles
- East Midlands Parkway Station4.0 miles
- Spondon Station5.3 miles
About the agent
Striving to offer the most professional and friendly service, we are a family run business with over 30 years combined experience in the industry.
What we doWe specialise in selling and letting homes for the best price possible, managing your investments, and offering a range of property and financial services to suit your needs.
Who we areWe are all local people who know the area like the back of our hand. Most of us grew up here, and thos
Notes
Staying secure when looking for property
Ensure you're up to date with our latest advice on how to avoid fraud or scams when looking for property online.
Visit our security centre to find out moreDisclaimer - Property reference 100691005071. The information displayed about this property comprises a property advertisement. Rightmove.co.uk makes no warranty as to the accuracy or completeness of the advertisement or any linked or associated information, and Rightmove has no control over the content. This property advertisement does not constitute property particulars. The information is provided and maintained by Martin & Co, Derby. Please contact the selling agent or developer directly to obtain any information which may be available under the terms of The Energy Performance of Buildings (Certificates and Inspections) (England and Wales) Regulations 2007 or the Home Report if in relation to a residential property in Scotland.
*This is the average speed from the provider with the fastest broadband package available at this postcode. The average speed displayed is based on the download speeds of at least 50% of customers at peak time (8pm to 10pm). Fibre/cable services at the postcode are subject to availability and may differ between properties within a postcode. Speeds can be affected by a range of technical and environmental factors. The speed at the property may be lower than that listed above. You can check the estimated speed and confirm availability to a property prior to purchasing on the broadband provider's website. Providers may increase charges. The information is provided and maintained by Decision Technologies Limited. **This is indicative only and based on a 2-person household with multiple devices and simultaneous usage. Broadband performance is affected by multiple factors including number of occupants and devices, simultaneous usage, router range etc. For more information speak to your broadband provider.
Map data ©OpenStreetMap contributors.





