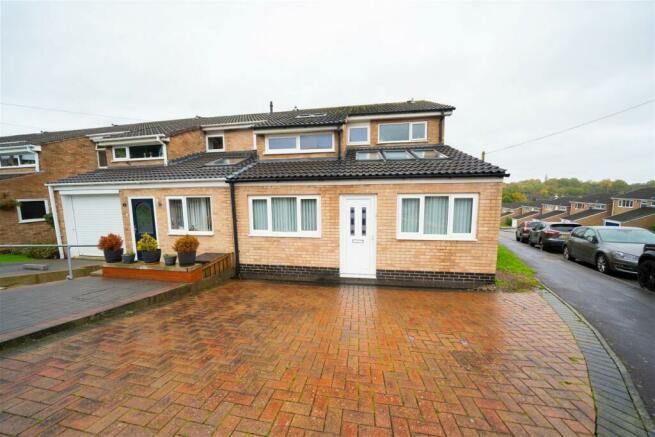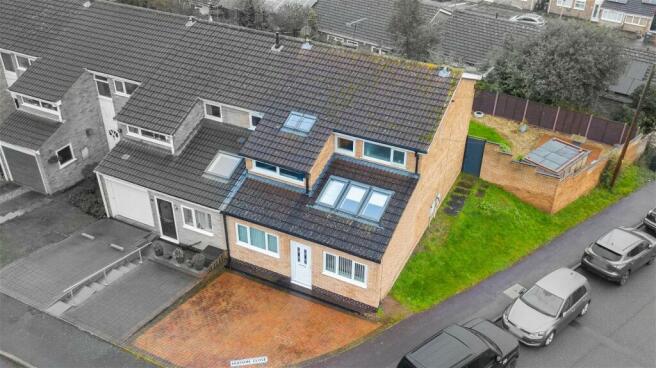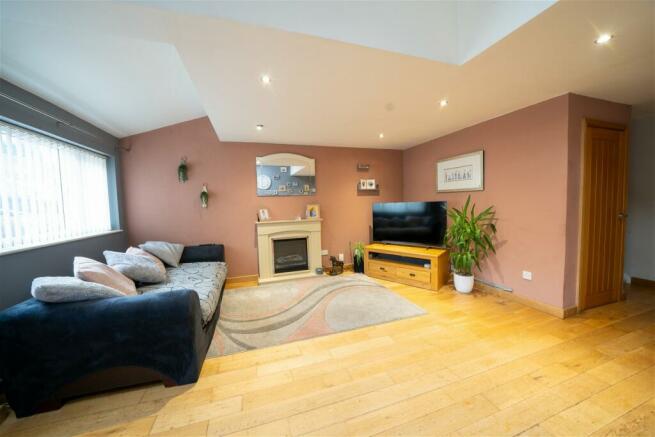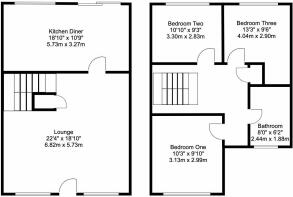Hudson Close, Leicester, LE3

- PROPERTY TYPE
End of Terrace
- BEDROOMS
3
- BATHROOMS
1
- SIZE
1,001 sq ft
93 sq m
- TENUREDescribes how you own a property. There are different types of tenure - freehold, leasehold, and commonhold.Read more about tenure in our glossary page.
Freehold
Key features
- Three Double Bedrooms
- Well Presented Throughout
- Extended and Converted
- Landscaped Garden
- Large Living Space
- Sought After Area
- Ideal family Home
- Transport Links
Description
Presenting a meticulously crafted and extended three-bedroom property, this residence stands as a testament to both style and functionality in the sought-after Groby Road area. Ideal for those seeking contemporary living, the house has been thoughtfully designed to provide a perfect blend of comfort and modern aesthetics. With close proximity to Stokes Primary School the property makes for a great family home.
Upon entering, you are welcomed by a spacious and well-lit lounge, measuring an impressive 6.82m x 5.73m. The living area has been converted to create a large, inviting space, perfect for relaxation and entertaining. Velux windows adorn the living area, allowing natural light to cascade in, creating an open and airy atmosphere.
The kitchen, measuring (5.73m x 3.27m), is a focal point of the home. This well-presented space overlooks the landscaped garden, offering a delightful view while preparing meals. The kitchen is not only functional but also adds a touch of sophistication to the property with its solid wood work surfaces and large range cooker.
Upstairs, the house features three double bedrooms, each uniquely designed to provide a serene retreat. Bedroom One, measuring (3.13m x 2.99m), offers a cosy haven with additional Velux windows, while Bedroom Two (3.30m x 2.83m) and Bedroom Three (4.04m x 2.90m) provide ample space for relaxation or customisation according to your needs.
The modern bathroom (2.44m x 1.88m) is equipped with both a bath and waterfall shower, creating a spa-like ambiance. This thoughtful addition enhances the overall luxury and comfort of the property.
Externally, the front of the house boasts a paved driveway, offering convenience and a neat aesthetic. To the rear, an enclosed garden provides a private outdoor space for leisure and recreation.
Key features of the property include double glazing and gas central heating, ensuring year-round comfort and energy efficiency. With close proximity to Glenfield Hospital and Stokes Wood Primary School, this home not only provides comfort but also convenient access to essential amenities and educational facilities.
With its prime location, modern amenities, and stylish design, early viewing is highly advised to fully appreciate the unique charm and potential of this Groby Road gem.
Additional Information
We understand the property to be freehold with vacant possession upon completion. Council Tax Band B. Please be advised that when a property is sold, local authorities reserve the right to re-calculate the council tax band.
These particulars, whilst believed to be accurate, are set out as a general outline only for guidance and do not constitute any part of an offer or contract. Details are given without any responsibility, and any intending purchasers, lessees or third parties should not rely on them as statements of representation of fact, but must satisfy themselves by inspection or otherwise as to their accuracy. All photographs, measurements (width x length), floor plans and distances referred to are given as a guide only and should not be relied upon for the purchase of carpets or any other fixtures or fittings. All services and appliances have not and will not be tested by Weldon Homes. Lease details, service ground rent are given as a guide only and should be checked and confirmed by your solicitor prior to exchange of contracts. No person in this firm's employment has the authority to make or give any representation or warranty in respect of the property. We retain the copyright.
Free Property Valuations
If you have a house to sell then we would love to provide you with a free no obligation valuation.
For further information on this property please call or e-mail
Brochures
Brochure 1- COUNCIL TAXA payment made to your local authority in order to pay for local services like schools, libraries, and refuse collection. The amount you pay depends on the value of the property.Read more about council Tax in our glossary page.
- Band: B
- PARKINGDetails of how and where vehicles can be parked, and any associated costs.Read more about parking in our glossary page.
- Off street
- GARDENA property has access to an outdoor space, which could be private or shared.
- Yes
- ACCESSIBILITYHow a property has been adapted to meet the needs of vulnerable or disabled individuals.Read more about accessibility in our glossary page.
- Ask agent
Hudson Close, Leicester, LE3
NEAREST STATIONS
Distances are straight line measurements from the centre of the postcode- Leicester Station2.1 miles
- South Wigston Station4.7 miles
- Syston Station4.8 miles
About the agent
Weldon Homes is a family run estate agents based in Leicestershire. Coming from years of working in this sector, our aim is to provide a personable, stress free, professional service to help you buy or sell your home. Being a truly independent agency, we can really understand your needs and tailor our services to you.
Notes
Staying secure when looking for property
Ensure you're up to date with our latest advice on how to avoid fraud or scams when looking for property online.
Visit our security centre to find out moreDisclaimer - Property reference S751752. The information displayed about this property comprises a property advertisement. Rightmove.co.uk makes no warranty as to the accuracy or completeness of the advertisement or any linked or associated information, and Rightmove has no control over the content. This property advertisement does not constitute property particulars. The information is provided and maintained by Weldon Homes Estate Agents, Wigston. Please contact the selling agent or developer directly to obtain any information which may be available under the terms of The Energy Performance of Buildings (Certificates and Inspections) (England and Wales) Regulations 2007 or the Home Report if in relation to a residential property in Scotland.
*This is the average speed from the provider with the fastest broadband package available at this postcode. The average speed displayed is based on the download speeds of at least 50% of customers at peak time (8pm to 10pm). Fibre/cable services at the postcode are subject to availability and may differ between properties within a postcode. Speeds can be affected by a range of technical and environmental factors. The speed at the property may be lower than that listed above. You can check the estimated speed and confirm availability to a property prior to purchasing on the broadband provider's website. Providers may increase charges. The information is provided and maintained by Decision Technologies Limited. **This is indicative only and based on a 2-person household with multiple devices and simultaneous usage. Broadband performance is affected by multiple factors including number of occupants and devices, simultaneous usage, router range etc. For more information speak to your broadband provider.
Map data ©OpenStreetMap contributors.




