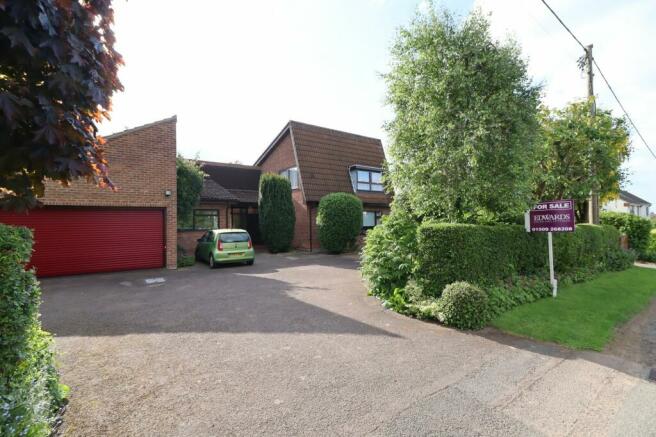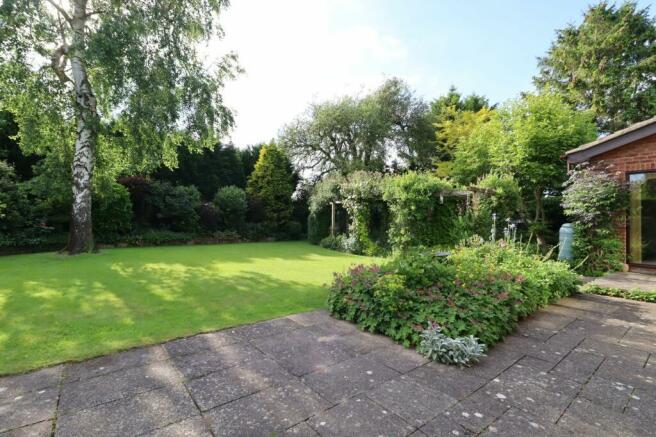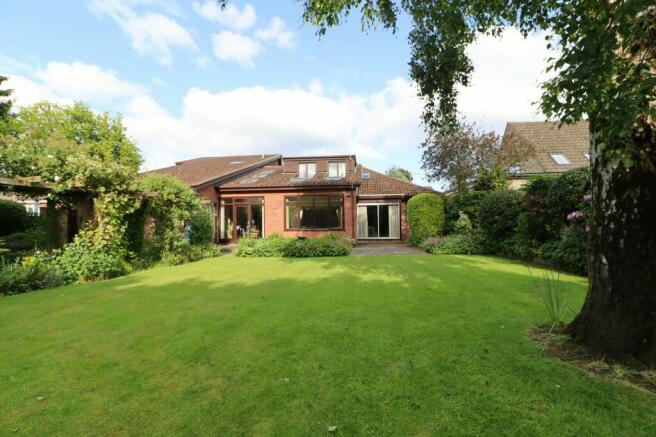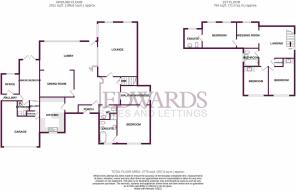Brick Kiln Lane, Shepshed, LE12

- PROPERTY TYPE
Detached
- BEDROOMS
5
- BATHROOMS
5
- SIZE
Ask agent
- TENUREDescribes how you own a property. There are different types of tenure - freehold, leasehold, and commonhold.Read more about tenure in our glossary page.
Freehold
Key features
- Five Bedrooms
- Five Bathrooms
- Exceptional Large Living Space
- Secure Double Garage
- Off-Road Parking for Numerous Vehicles
- Beautiful Mature Garden
- Large Patio Area
- Annexe with Bedroom, Office and Shower Room
- Council Tax Band F
Description
Edwards Sales and Lettings are delighted to introduce a truly exceptional architecturally-designed home situated in a sought-after location on Brick Kiln Lane. Every element of this luxurious five-bedroom detached house has been meticulously designed to captivate even the most discerning of buyers; this property exudes grandeur from the moment you step through the front door.
Spread across two floors, the generous living space incorporates both style and functionality, with the main core of the home being an open-plan lobby, providing access to the kitchen, dining room, lounge, bedroom wing and W.C.
The spacious layout allows for seamless entertainment, from the refined formal lounge to the expansive open-plan dining area. Natural light cascades throughout the home, courtesy of the fitted skylights and feature windows, accentuating the impeccable attention to detail and lavish finishes that adorn every corner.
This property also offers the convenience of a separate annexe, complete with a bedroom, office, and shower room. Ideal for guests, extended family, or as a private retreat, this additional space provides endless possibilities to suit your individual needs.
Retreating to the upper floors, you will discover three thoughtfully-designed bedrooms, each offering its own private retreat. The master suite is a masterpiece in itself, featuring an en-suite bathroom and a spacious walk-in wardrobe, ensuring unrivalled comfort and privacy for all occupants.
Externally, the property is further enhanced by a beautifully landscaped mature garden, providing an idyllic setting for outdoor relaxation and entertaining. A large patio area presents the perfect spot for al fresco dining, whilst the secure double garage and abundant off-road parking ensure practicality without compromising on aesthetics.
taken every care to ensure the dimensions for the property are true, they should be treated as approximate and for general guidance only. Where an offer is accepted, the prospective purchaser will be required to confirm their identity to us by law. We will need to see a passport or driving licence along with a recent utility bill to confirm residence. These details and floor plans, although believed to be accurate, are for guidance only and prospective purchasers should satisfy themselves by inspection or otherwise to their accuracy. No individual within this estate agency has the authority to make or give any warranty in respect to the property. We believe you may benefit from using the services of Simpson Jones, Taylor Rose Solicitors, Idyll Mortgages, Near and Far and Jex Surveyors, the Provider(s), who are conveyancers, mortgage adviser, removals and surveyor respectively. We recommend sellers and/or potential buyers use the services of the Provider(s). Should you decide to use the services of the Provider(s) you should know that we would expect to receive a referral fee of between £50 and £144 from them for recommending you to them. You are not under any obligation to use the services of any of the recommended providers, though should you accept our recommendation the provider is expected to pay us the corresponding Referral Fee.
EPC Rating: D
Lobby (8.26m x 8.53m)
Kitchen (3.02m x 4.19m)
Dining Room (3.18m x 4.06m)
Living Room (4.72m x 6.48m)
Ground Floor Bedroom (3.96m x 4.67m)
Ground Floor Ensuite (2.13m x 2.84m)
Walk-in Wardrobe (2.24m x 3.53m)
W.C (2.16m x 1.68m)
Annexe Bedroom (2.16m x 4.88m)
Annexe Shower Room (1.45m x 1.75m)
Annexe Office (1.96m x 2.41m)
First Floor Bedroom One (3.12m x 3.43m)
First Floor Bedroom Two (3.05m x 3.73m)
First Floor Bedroom Three (3.1m x 4.09m)
First Floor Ensuite (2.13m x 2.31m)
First Floor Bathroom (1.83m x 2.16m)
- COUNCIL TAXA payment made to your local authority in order to pay for local services like schools, libraries, and refuse collection. The amount you pay depends on the value of the property.Read more about council Tax in our glossary page.
- Band: F
- PARKINGDetails of how and where vehicles can be parked, and any associated costs.Read more about parking in our glossary page.
- Yes
- GARDENA property has access to an outdoor space, which could be private or shared.
- Yes
- ACCESSIBILITYHow a property has been adapted to meet the needs of vulnerable or disabled individuals.Read more about accessibility in our glossary page.
- Ask agent
Energy performance certificate - ask agent
Brick Kiln Lane, Shepshed, LE12
NEAREST STATIONS
Distances are straight line measurements from the centre of the postcode- Loughborough Station4.8 miles
About the agent
Edwards Sales and Lettings, formally Moving Made Cheaper, opened it's doors on 1st January 2011 and has gone from strength to strength. The original motivation to start a new estate agency came from a love of property, the need to provide true value for money and a desire to give a great customer experience. We specifically wanted to tackle the biggest issue in the industry - communication - and so deal with all our customers on a regular basis, with this in mind. We pride ourselves on these
Industry affiliations


Notes
Staying secure when looking for property
Ensure you're up to date with our latest advice on how to avoid fraud or scams when looking for property online.
Visit our security centre to find out moreDisclaimer - Property reference ed472bfd-c1dd-4f4d-8deb-8229a10c9866. The information displayed about this property comprises a property advertisement. Rightmove.co.uk makes no warranty as to the accuracy or completeness of the advertisement or any linked or associated information, and Rightmove has no control over the content. This property advertisement does not constitute property particulars. The information is provided and maintained by EDWARDS (sales and lettings) Limited, Loughborough. Please contact the selling agent or developer directly to obtain any information which may be available under the terms of The Energy Performance of Buildings (Certificates and Inspections) (England and Wales) Regulations 2007 or the Home Report if in relation to a residential property in Scotland.
*This is the average speed from the provider with the fastest broadband package available at this postcode. The average speed displayed is based on the download speeds of at least 50% of customers at peak time (8pm to 10pm). Fibre/cable services at the postcode are subject to availability and may differ between properties within a postcode. Speeds can be affected by a range of technical and environmental factors. The speed at the property may be lower than that listed above. You can check the estimated speed and confirm availability to a property prior to purchasing on the broadband provider's website. Providers may increase charges. The information is provided and maintained by Decision Technologies Limited. **This is indicative only and based on a 2-person household with multiple devices and simultaneous usage. Broadband performance is affected by multiple factors including number of occupants and devices, simultaneous usage, router range etc. For more information speak to your broadband provider.
Map data ©OpenStreetMap contributors.




