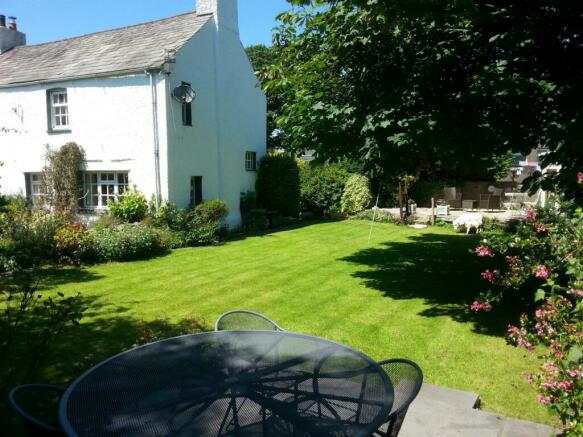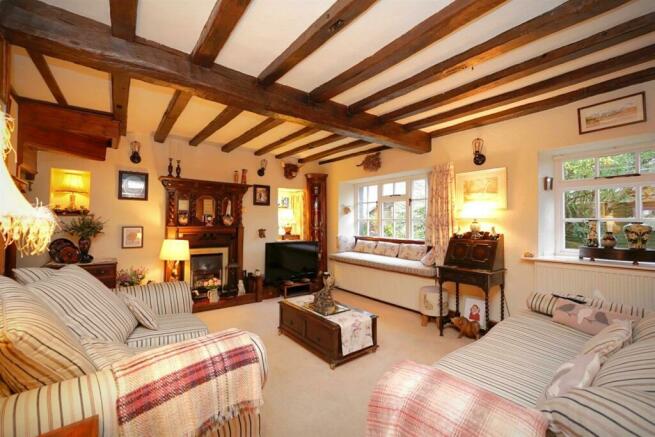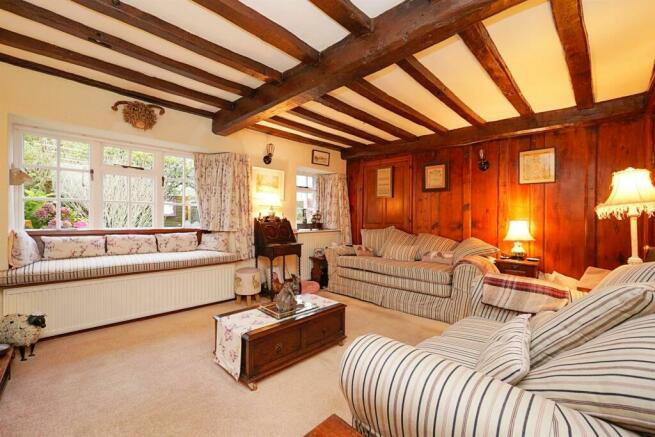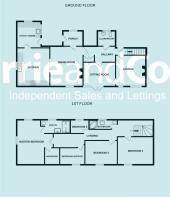
Colthouse Lane, Ulverston
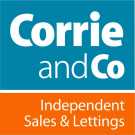
- PROPERTY TYPE
Cottage
- BEDROOMS
5
- BATHROOMS
2
- SIZE
Ask agent
- TENUREDescribes how you own a property. There are different types of tenure - freehold, leasehold, and commonhold.Read more about tenure in our glossary page.
Freehold
Key features
- Stunning Period House
- 15ft formal lounge with fireplace
- Fitted Kitchen/Diner
- 5 Bedrooms
- Master Bedroom Benefiting From An En Suite
- Gardens Boast Lawns, Patios, and Beautiful Borders
- Off-Road Parking
- Council Tax Band E
Description
Approach - The stained timber front door with opaque glazed panes affords access into the porch.
Entrance Porch - With Riven tiled flooring, a front facing window and an opaque glazed door leading into the dining room.
Inner/Entrance Hall - extends to 5.90 (extends to 19'4") -
Ground Floor Wc - A traditional two piece white suite with chrome fitments and Twyford low level WC and pedestal sink.
Lounge - 4.70 x 3.90 (15'5" x 12'9") - With two windows to the rear aspect towards the garden. The focal point of the room is the appealing fire with an impressive oak outer surround with a mantle ledge and tiled hearth. A most characterful, lovely room.
Sitting Room - 2.90 x 3.60 (9'6" x 11'9") - With twin paned double glazed French doors leading to the garden.
Dining Room - 4.60 x 4.10 (15'1" x 13'5") - With twin aspect windows to both the front and rear. The central feature to this room is the black cast free standing wood burner with stove and tiling to the inset and hearth. Open access to the kitchen as well as the porch and inner hall.
Kitchen Diner - 4.20 x 3.90 (13'9" x 12'9") - The kitchen has been fitted with a good range of modern shaker style units with walnut shade worktops and pewter style cup handles. There is a twin bowl sink unit with a chrome mixer tap, a Franke stainless steel extractor with a hood, fan and light, a Technik five ring gas hob, Belling electric double ovens that are fan assisted with a grill, light and timer and an integral Zanussi fridge freezer. You will also find a walk-in corner larder unit with shelving. Cornish tiled flooring with (wet system) under floor heating and ample space for dining furniture with the open access to the dining area. A fantastic space for hosting guests.
Utility Room - 3.20 x 3.00 (10'5" x 9'10") - With base units and a stainless steel sink. There is space for a fridge freezer, plumbing for a washing machine and space for a tumble dryer.
First Floor Landing - With access to one of the lofts.
Bedroom One - 4.50 x 3.30 (14'9" x 10'9") - The bedroom is of good proportions and has the added benefit of a walk in dressing room of 2.20m. This room has access to one of the lofts.
En Suite Shower Room - 2.10 x 1.50 (6'10" x 4'11") - A modern three piece white suite with chrome fitments, comprising of a low level dual flush WC, a vanity basin with mixer tap and a walk in shower.
Bedroom Two - 3.40 x 4.40 (11'1" x 14'5") - With a lovely feature fire surround with inset tiling and a quarry tiled hearth.
Bedroom Three - 2.90 x 3.90 (9'6" x 12'9") - With a rear facing double glazed window looking towards the garden.
Bedroom Four - 3.10 x 2.00 (10'2" x 6'6") - Another fantastic bedroom with exposed beams and a rear facing double glazed window.
Bedroom Five - 2.20 x 1.60 (7'2" x 5'2") -
Bathroom - of 3.80 (of 12'5") - A modern fitted three piece period style suite with chrome fitments, comprising of a low level bath with mixer tap and flexi track spray shower head, a low level flush WC and a pedestal sink.
External - This is a most deceptive, period character home located on the outskirts of town. To the front, there is a driveway for parking. To the side, there is a substantial garden laid largely with lawn for easy maintenance and recreation. There is also a three paved patio's for garden furniture and a timber summer house (with light and power). A stone wall borders the rear, where there are mature trees and fully planted borders. There is also a timber shed, again with electrics.
Adjacent land is allocated for a substantial residentail development.
Brochures
Colthouse Lane, UlverstonEPC- COUNCIL TAXA payment made to your local authority in order to pay for local services like schools, libraries, and refuse collection. The amount you pay depends on the value of the property.Read more about council Tax in our glossary page.
- Band: E
- PARKINGDetails of how and where vehicles can be parked, and any associated costs.Read more about parking in our glossary page.
- Yes
- GARDENA property has access to an outdoor space, which could be private or shared.
- Yes
- ACCESSIBILITYHow a property has been adapted to meet the needs of vulnerable or disabled individuals.Read more about accessibility in our glossary page.
- Ask agent
Colthouse Lane, Ulverston
NEAREST STATIONS
Distances are straight line measurements from the centre of the postcode- Ulverston Station0.9 miles
- Dalton Station3.5 miles
- Askam Station4.1 miles
About the agent
Moving is a busy and exciting time and we're here to make sure the experience goes as smoothly as possible by giving you all the help you need under one roof.
The company has always used computer and internet technology, but the company's biggest strength is the genuinely warm, friendly and professional approach that we offer all of our clients.
Notes
Staying secure when looking for property
Ensure you're up to date with our latest advice on how to avoid fraud or scams when looking for property online.
Visit our security centre to find out moreDisclaimer - Property reference 32720093. The information displayed about this property comprises a property advertisement. Rightmove.co.uk makes no warranty as to the accuracy or completeness of the advertisement or any linked or associated information, and Rightmove has no control over the content. This property advertisement does not constitute property particulars. The information is provided and maintained by Corrie and Co Ltd, Ulverston. Please contact the selling agent or developer directly to obtain any information which may be available under the terms of The Energy Performance of Buildings (Certificates and Inspections) (England and Wales) Regulations 2007 or the Home Report if in relation to a residential property in Scotland.
*This is the average speed from the provider with the fastest broadband package available at this postcode. The average speed displayed is based on the download speeds of at least 50% of customers at peak time (8pm to 10pm). Fibre/cable services at the postcode are subject to availability and may differ between properties within a postcode. Speeds can be affected by a range of technical and environmental factors. The speed at the property may be lower than that listed above. You can check the estimated speed and confirm availability to a property prior to purchasing on the broadband provider's website. Providers may increase charges. The information is provided and maintained by Decision Technologies Limited. **This is indicative only and based on a 2-person household with multiple devices and simultaneous usage. Broadband performance is affected by multiple factors including number of occupants and devices, simultaneous usage, router range etc. For more information speak to your broadband provider.
Map data ©OpenStreetMap contributors.
