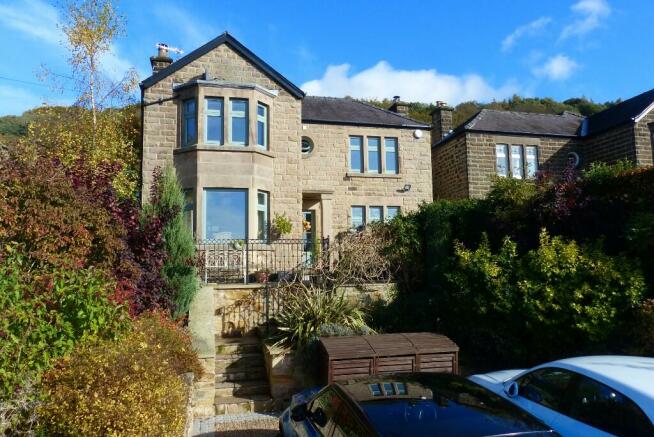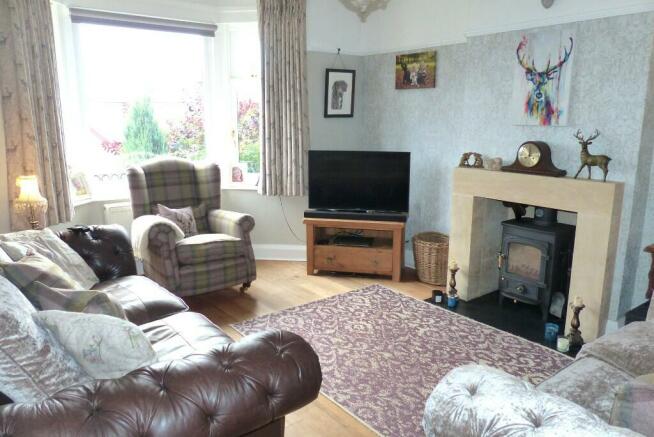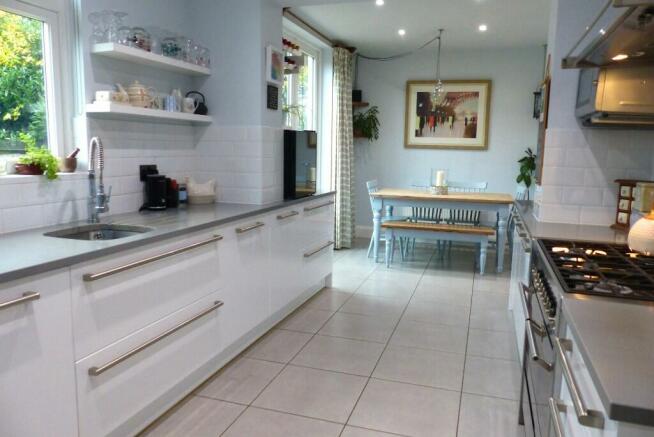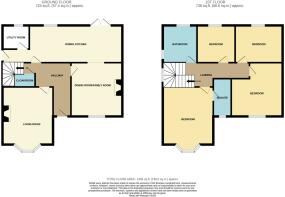Blind Lane, Hackney, Matlock, Derbyshire

- PROPERTY TYPE
Detached
- BEDROOMS
4
- BATHROOMS
2
- SIZE
Ask agent
- TENUREDescribes how you own a property. There are different types of tenure - freehold, leasehold, and commonhold.Read more about tenure in our glossary page.
Freehold
Key features
- An elegant, traditionally styled detached property
- Occupying an elevated position on A quiet lane with far reaching views
- Two reception rooms, dining kitchen, cloakroom and utility room
- Four bedrooms, master with ensuite and family bathroom
- Generous plot with landscaped gardens and driveways to the front and rear
Description
The well-presented accommodation offers four bedrooms, master with en-suite shower room, spacious family bathroom, two good sized reception rooms, dining kitchen with utility room off, cloakroom and reception hallway. Standing on a generous plot with landscape-designed gardens to the front and the rear of the property along with ample parking provided by driveways to the front and rear.
Ideally located on the outskirts of the town of Matlock where there are excellent local amenities, the property is within catchment and walking distance of the highly regarded Darley Dale primary school. Situated on the edge of the Peak District National Park the property has good access to the A6, Matlock, Bakewell, Chesterfield and Alfreton. The cities of Sheffield, Nottingham and Derby are within easy commuting distance.
AN INTERNAL VIEWING IS HIGHLY RECOMMENDED TO FULLY APPRECIATE ALL THIS PROPERTY HAS TO OFFER
ACCOMMODATION
The property is accessed via an open stone porch with tiled floor. A hardwood panelled and glazed front entrance door opens into the
Reception Hallway with oak flooring, radiator and panelled staircase leading to the first floor.
Traditional panelled doors lead to the sitting room, cloakroom, kitchen and dining room.
Cloakroom recently fitted with low flush w.c., wash hand basin with vanity unit below, heated towel rail, side aspect double glazed window, tiled flooring and tiling to half height.
Sitting Room 15'7" x 12'3" (4.74m x 3.74m) measured into the bay window. Having oak flooring, radiator, picture rail and feature fireplace with natural stone surround and raised black slate hearth housing a Clearview multi fuel stove. Front aspect double glazed bay window with superb views across the Valley towards Oker and Bonsall Moor.
Dining Kitchen 22'8" x 9'1" (6.91m x 2.77m) Fitted with a modern range of kitchen units and drawers in a white high gloss finish set beneath a Luxor worksurface with inset stainless steel sink unit and tiled splashback. Integrated Bosch dishwasher, Smeg range style cooker with six gas burners, double electric oven and grill with stainless steel extractor hood above. Space for a fridge/freezer. LED spotlighting, two radiators, tiled flooring, rear aspect double glazed window and full height double glazed French doors opening onto the paved patio and rear garden. A double opening leads into the dining room and there is a side lobby area where there is a useful, deep understairs storage cupboard, door leading to the utility room and partly glazed side entrance door.
Utility Room 6'4" x 5'9" (1.93m x 1.75m) Having a continuation of the tiled flooring and matching units to those in the kitchen. Luxor worksurface with inset stainless steel sink unit and tiled splashback, below which is space and plumbing for a washing machine and a further appliance space. Wall mounted Worcester combination gas fired boiler providing the hot water and central heating. Rear aspect double glazed window.
Dining Room/Family Room 12'11" x 12'6" (3.94m x 3.81m) With oak flooring, LED spotlighting, radiator, front aspect double glazed mullioned window again with superb views across the Valley towards Oker and Bonsall Moor. Feature fireplace with natural stone surround and raised black slate hearth housing a Clearview multi fuel stove.
From the reception hallway a return staircase with half landing and tall double glazed side aspect window leads up to the First Floor Landing having LED spotlighting, picture rails and radiator. Traditional panelled doors lead to the bedrooms and family bathroom.
Bedroom One 15'11 x 12'4 (4.86m x 3.76m) measured into the bay window. A light and spacious room with front aspect double glazed bay window with stone mullions and delightful, panoramic views across the valley. There are two radiators, picture rails and a cast iron feature fireplace with tiled hearth. A traditional panelled door opens into the
En Suite Shower Room 9'1 x 3'87 (2.77m x 1.18m)
Comprising double shower cubicle with mains control shower, wash hand basin and concealed cistern dual flush w.c. Tiled flooring and tiling to half height, heated towel rail, extractor fan, LED spotlighting and front aspect feature porthole window framing the view towards Oker and Bonsall Moor.
Bedroom Two 12'10" x 12'5" (3.90m x 3.79m) overall measurements. With front aspect double glazed mullion window providing panoramic views over the Valley. There is a radiator, cast iron feature fireplace with tiled hearth and fitted wardrobe with sliding mirrored doors providing hanging and shelving.
Bedroom Three 11'6" x 8'5" (3.50m x 2.57m) With rear aspect double glazed window overlooking the gardens. Radiator and LED spotlighting.
Bedroom Four 9'2" x 9'1" (2.80m x 2.77m) with rear aspect double glazed window again overlooking the gardens. Radiator, LED spotlighting and access to the roof space.
Luxury Bathroom 9'2" x 7'9" (2.79m x 2.36m) A spacious family bathroom with dual aspect double glazed windows. Comprising a white four piece suite with double ended bath and side fill mixer tap with hand held shower. Level entry double shower cubicle with mixer shower having monsoon rain style head, contemporary wall mounted wash hand basin and concealed cistern dual flush w.c. Having partially tiled walls, tiled flooring with electric under floor heating. LED spotlighting, extractor fan and heated towel rail
OUTSIDE
Complimenting the family accommodation are gardens and grounds of good proportion. Fronting the property is an area of gravelled hardstanding providing ample parking for two/three vehicles. Natural stone walls with raised, well stocked borders above. Stone steps lead to a broad stone flagged terrace enclosed by wrought iron railings providing a pleasant seating area taking advantage of the delightful far-reaching views.
A gated pathway leads to the principal gardens at the rear of the property which have been landscape-designed with lawns, paths and well stocked borders with box hedges. There is an extensive stone flagged patio and decked area immediately to the rear of the property where French doors open from the dining kitchen.
There is a large 10' x 8' (3.05m x 2.44m) glazed, pent timber workshop with full electric installation providing ample workshop/storage space.
At the top of the garden a gate and flight of steps lead up to a further gravelled driveway providing ample parking for two further vehicles.
SERVICES
It is understood that all mains services are connected.
FIXTURES & FITTINGS
Other than those fixtures and fittings specifically referred to in these sales particulars no other fixtures and fittings are included in the sale. No specific tests have been carried out on any of the fixtures and fittings at the property.
TENURE
The property is understood to be held freehold but interested parties should note that this information has not been checked and that they should seek verification from their own solicitor.
COUNCIL TAX
For Council Tax purposes the property is in Band F.
EPC RATING D
VIEWING
Strictly by prior appointment with the sole agents Messrs Fidler-Taylor & Co on .
N.B. Interested parties should note that the vendor of this property is employed by Fidler Taylor Ltd.
Brochures
Brochure 1- COUNCIL TAXA payment made to your local authority in order to pay for local services like schools, libraries, and refuse collection. The amount you pay depends on the value of the property.Read more about council Tax in our glossary page.
- Ask agent
- PARKINGDetails of how and where vehicles can be parked, and any associated costs.Read more about parking in our glossary page.
- Driveway
- GARDENA property has access to an outdoor space, which could be private or shared.
- Rear garden,Front garden
- ACCESSIBILITYHow a property has been adapted to meet the needs of vulnerable or disabled individuals.Read more about accessibility in our glossary page.
- Ask agent
Blind Lane, Hackney, Matlock, Derbyshire
NEAREST STATIONS
Distances are straight line measurements from the centre of the postcode- Matlock Station1.4 miles
- Matlock Bath Station2.4 miles
- Cromford Station3.1 miles
About the agent
Fidler Taylor
offer the following services
Sales by Private Treaty and Public Auction of Residential, Industrial, Commercial and Agricultural property
Survey and Valuation for Banks and Major Lending Institutions. Home Buyer Reports and Schedules of Condition.
Valuations for Probate, Insurance and Rent Review.
Industrial and Commercial Agency.
Business Transfer and Sales.
Management, Letting and Rent Collection Service.
Specialists in the Market
Industry affiliations



Notes
Staying secure when looking for property
Ensure you're up to date with our latest advice on how to avoid fraud or scams when looking for property online.
Visit our security centre to find out moreDisclaimer - Property reference FTA2617. The information displayed about this property comprises a property advertisement. Rightmove.co.uk makes no warranty as to the accuracy or completeness of the advertisement or any linked or associated information, and Rightmove has no control over the content. This property advertisement does not constitute property particulars. The information is provided and maintained by Fidler Taylor, Ashbourne. Please contact the selling agent or developer directly to obtain any information which may be available under the terms of The Energy Performance of Buildings (Certificates and Inspections) (England and Wales) Regulations 2007 or the Home Report if in relation to a residential property in Scotland.
*This is the average speed from the provider with the fastest broadband package available at this postcode. The average speed displayed is based on the download speeds of at least 50% of customers at peak time (8pm to 10pm). Fibre/cable services at the postcode are subject to availability and may differ between properties within a postcode. Speeds can be affected by a range of technical and environmental factors. The speed at the property may be lower than that listed above. You can check the estimated speed and confirm availability to a property prior to purchasing on the broadband provider's website. Providers may increase charges. The information is provided and maintained by Decision Technologies Limited. **This is indicative only and based on a 2-person household with multiple devices and simultaneous usage. Broadband performance is affected by multiple factors including number of occupants and devices, simultaneous usage, router range etc. For more information speak to your broadband provider.
Map data ©OpenStreetMap contributors.




