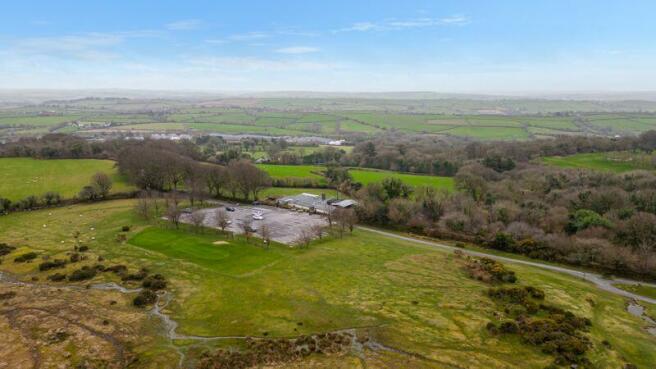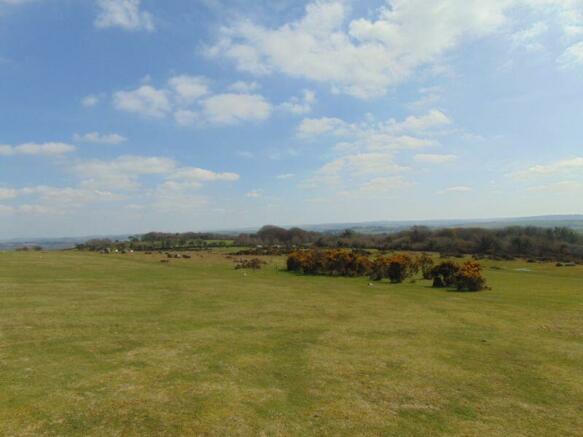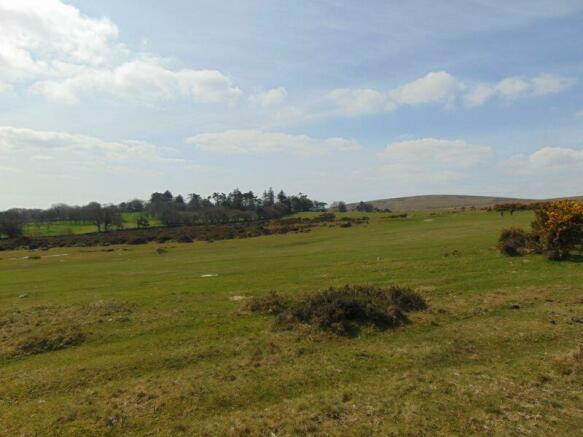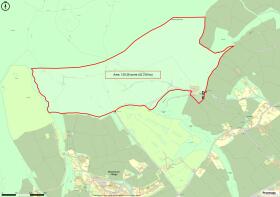Wrangaton, South Brent
- PROPERTY TYPE
Land
- SIZE
Ask agent
Key features
- Rural Location
- 129.28 acres of Common Land
- Outbuildings
- Private Carpark
Description
SITUATION:
Wrangaton Golf Club is situate on the southern edge of Dartmoor National Park. The club is 4 miles north east of Ivybridge, 19 miles east of Plymouth and 31 miles south west of Exeter and the club also benefits from being only 1 mile from the A38 corridor.
HISTORY:
Wrangaton Golf Course was founded in 1895 and is part of the 1895 Club which allows one to play free golf at a great course as close as Exeter and Cornwall to as far as Australia and New Zealand. Located within Ugborough Parish on the southern slopes of Dartmoor between Ivybridge and South Brent it was originally known as South Devon Golf Club adopting the name in 1922. The land was donated by the Misses Elizabeth and Beatrice Carew having been inherited by them on the death of their Father, Sir Walter Palk Carew, a local landowner.
TENURE:
The property is freehold and is offered for sale with vacant possession on completion of purchase.
Note: The property is subject to grazing rights of local farmers and landowners.
MINERAL RIGHTS:
The mineral rights under the property have been reserved.
WAYLEAVES, RIGHTS & EASEMENTS:
There are public foot paths or rights of way over the property.
LOCAL AUTHORITIES:
South Hams District Council, Follaton House, Plymouth Road, Totnes, TQ9 5NE.
Dartmoor National Park, Parke, House, Bovey Tracey, Newton Abbot, TQ13 9JQ
GRAZING RIGHTS:
The majority of the property is common land being part of Ugborough moor (common land unit number CL156). There are many people who hold rights of common over Ugborough moor a copy of the council's register of common land for Ugborough moor CL156 may be seen at Rendells Office Newton Abbot but it is very likely that this might not be up to date.
BOUNDARY OWNERSHIP:
Ownership where known is marked by a 'T'.
FENCING:
The purchaser shall be responsible for erecting a stock proof fence between the points marked between D & E to be constructed of creosote pressure treated post and galvanised iron stock netting with two strands of barbed wire . To be erected within 6 months of purchase.
WATER:
Currently there is a mains water connection. The property was previously spring fed and this connection will need to be reinstated within 6 months of purchase.
ELECTRICITY:
3 phase mains connection.
DRAINAGE:
Septic tank system.
LICENCES:
The golf club currently holds a standard liquor licence.
UTILITY PROVIDERS:
Electricity - Eon Energy
Water - South West Water
FIXTURES AND FITTINGS:
Can be purchased by separate negotiation.
FOOTPATHS/BRIDLEWAYS:
There are 2 permissive bridleways and 2 public footpaths that run across the property. As long as the land is being used as a golf course there is only legal access along the public footpath and permissive bridleway, this is due to the golf course being exempt from the right to roam and the crow act.
ENERGY PERFORMANCE CERTIFICATE:
WRANGATON GOLF CLUB Band D 12.02.2025
GOLF TRAINING BUILDING Band D 15.02.2025
PRO SHOP Band F 15.02.2025
THE CLUBHOUSE:
The clubhouse has been developed in recent years providing plenty of seating space and good facilities for the golf club members after a round of golf. The clubhouse is single storey, block built with rendered external walls under a flat roof. The inside comprises of:
Front entrance hallway:
Carpet floor, power points, storage cupboard and uPVC double doors.
Ladies Changing Room: 20' 8" x 14' 10" (6.30m x 4.52m)
Carpet floor, wall mounted units, lockers, seating, power points, changing and office area.
Ladies Bathroom: 8' 11" x 19' 8" (2.71m x 6.00m)
Tile floor, three wc cubicles, windows, hand dryer, two handwash basins and two shower units with tiled walls.
Mens Changing Room: 16' 6" x 11' 9" (5.02m x 3.58m)
Carpet floor, lockers, seating and power points.
Mens Shower Room: 9' 2" x 10' 10" (2.80m x 3.31m)
Tiled floor, seating area, window, two electric shower unit and splash wall shower panels.
Mens Second Changing Room: 16' 4" x 13' 6" (4.98m x 4.12m)
Carpet and part tiled floor, seating area, two hand wash basins, hand dryer, splash wall shower panels and window.
Mens Toilets: 9' 10" x 6' 11" (3.00m x 2.10m)
Tiled floor, tiled walls, three urinals and two wc cubicles.
Kitchen: 14' 12" x 25' 6" MAX (4.56m x 7.78m)
Vinyl floor, stainless steel units, two stainless steel sinks, storage units, power points, stainless steel worktops, extractor fan, deep fat fryers and industrial hob and oven.
Seating area: 32' 9" MAX x 44' 3" (9.99m x 13.48m)
Carpet floor, power points, fully equipped bar with laminate work tops and under mounted units and built in fridge, air conditioning and heating unit and double doors into the conservatory.
Conservatory: 33' 3" x 26' 3" (10.14m x 8.01m)
Carpet floor, uPVC double glazed windows, two fire exits, air conditioning and heating unit, polycarbonate roof and pull-down blind units on the roof.
Office: 9' 2" x 15' 5" (2.79m x 4.71m)
Carpet floor, shelving units, power points and window.
Back Store: 8' 7" x 27' (2.62m x 8.23m)
Concrete floor and shelving.
TEACHING ROOM: 32' 4" x 18' 3" (9.85m X 5.56m)
Steel framed building currently used as a practice area for golfers.
PRO SHOP: 12' 8" x 26' 7" (3.85m x 8.10m)
Carpet floor, window, door, desk, power points and fuse box.
PLANS:
These have been produced from Promap and the areas have been measured through Promap but these must be used purely as a guide. Larger plans can be supplied on request.
PLANNING PERMISSIONS:
There was planning granted for the teaching barn in 2006 this can be looked up using reference 0168/06 on the South Hams and West Devon planning search.
INSPECTION:
Anyone walking and viewing the property is advised to make a thorough inspection in order to be aware of the condition and extent of the property.
DIRECTIONS:
From the A38 heading towards Plymouth, take the exit for Wrangaton at the end of the slip road turn right. Once over the flyover turn left onto the B3213 then take the second right onto Green lane after 0.3 miles turn left then immediately right onto Golf Links Road. After 1/2 a mile you will be at the golf club.
VIEWINGS:
All viewings are strictly by prior appointment only.
Please contact Rendells Newton Abbot on or email cc.
Brochures
Property BrochureFull DetailsWrangaton, South Brent
NEAREST STATIONS
Distances are straight line measurements from the centre of the postcode- Ivybridge Station1.9 miles
About the agent
Rendells is an independent firm of Auctioneers, Valuers, Surveyors and Estate Agents, with offices located in Newton Abbot, Totnes and Chagford, renowned for the sale and rental of village and country properties throughout Dartmoor and South Devon but with an equally strong reputation for selling and letting homes and commercial property in the principal townships.
The partnership also offers specialist agricultural services including valuation and survey services, livestock marketing,
Notes
Disclaimer - Property reference 12191314. The information displayed about this property comprises a property advertisement. Rightmove.co.uk makes no warranty as to the accuracy or completeness of the advertisement or any linked or associated information, and Rightmove has no control over the content. This property advertisement does not constitute property particulars. The information is provided and maintained by Rendells, Newton Abbot. Please contact the selling agent or developer directly to obtain any information which may be available under the terms of The Energy Performance of Buildings (Certificates and Inspections) (England and Wales) Regulations 2007 or the Home Report if in relation to a residential property in Scotland.
Map data ©OpenStreetMap contributors.





