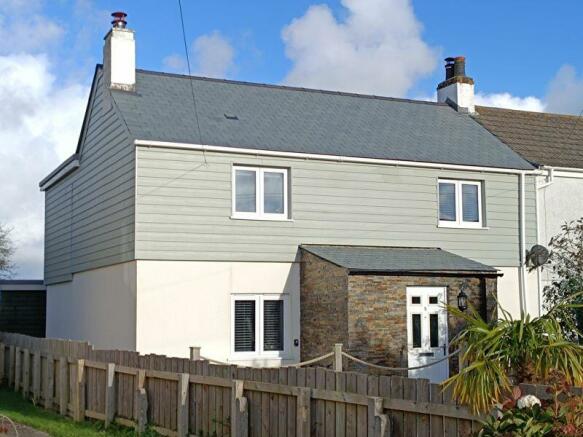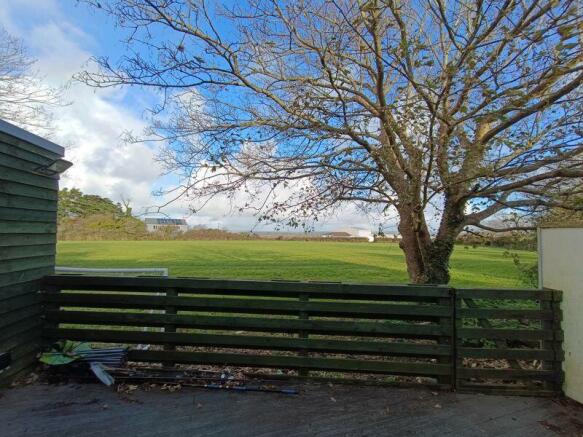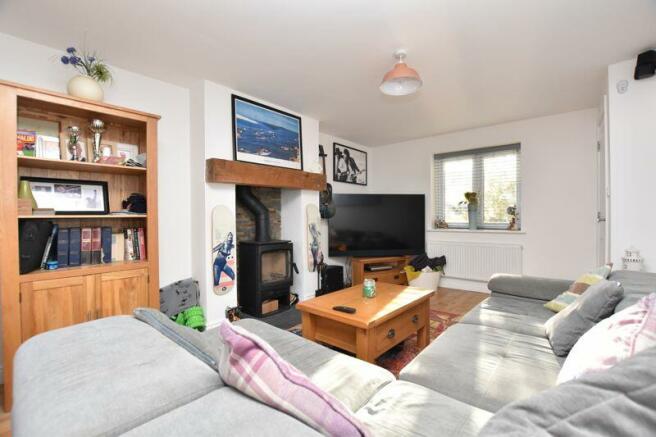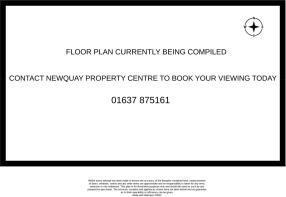The Glebe, Cubert

- PROPERTY TYPE
Semi-Detached
- BEDROOMS
4
- BATHROOMS
1
- SIZE
Ask agent
- TENUREDescribes how you own a property. There are different types of tenure - freehold, leasehold, and commonhold.Read more about tenure in our glossary page.
Freehold
Key features
- SPACIOUS CONTEMPORARY DESIGN
- INSULATED ECO-FRIENDLY EXTERIOR
- STYLISH 28FT OPEN-PLAN KITCHEN/DINER
- TWO COSY LOG BURNERS
- FOUR VERSATILE BEDROOMS
- MODERN FAMILY BATHROOM & GRD FLR WC
- OIL-FIRED CENTRAL HEATING
- LOW-MAINTENANCE GARDENS
- BACKS ONTO RECREATION GROUND
- MAINS SERVICES: ELECTRIC, WATER & DRAINAGE
Description
LOCATION: The sought after village of Cubert is one of the most favoured villages surrounding the large and neighbouring town of Newquay. A thriving cornish village with a wonderful community spirit, centred around a beautiful period church, with a good range of daily amenities including a highly sought after primary school. Just the most wonderful place to live, visit or holiday and only 3-4 miles from the neighbouring town of Newquay.
A day out at the beach is easy from Cubert with the nearby Holywell Bay, a stunning large expanse of golden sand surrounded by rugged coastline, a popular backdrop of many TV productions including the commercial hit Poldark.
Newquay has a wide and varied range of food, drink and retail outlets and is one of the most popular coastal towns in the whole of Cornwall if not in the UK.
WHAT3WORDS: stance.refills.hitters
SUMMARY: Introducing 5 The Glebe in Cubert: Your Dream Family Home
Nestled at the head of a charming cul-de-sac in the highly sought-after village of Cubert, just a stone's throw away from the picturesque Newquay, stands a remarkable family residence that embodies the essence of modern living. With a fusion of classic charm and contemporary elegance, this superbly renovated and extended home is a testament to thoughtful design and meticulous attention to detail. Welcome to a spacious haven where family life thrives, and memories are made.
As you approach this exquisite property, a striking first impression is created by its smart exterior finish, combining trendy Cedral-style cladding with a crisp, modern render finish. But it's not just about aesthetics - the entire exterior has been thoughtfully insulated, resulting in a high-performance and eco-friendly home that's as cosy as it is stylish.
Your journey begins at the welcoming front porch, offering ample space for coats and shoes, keeping the interiors tidy and organized. Step inside, and a small inner hall provides access to the ground floor rooms, with a staircase leading to the first floor.
Throughout the ground floor, quality oak-style flooring lends a contemporary and easy-to-maintain finish. The living room, a generous principal reception space, features dual aspect windows, including patio doors that open to the charming rear gardens, creating a cosy ambiance with a feature inset log burner for those cherished nights in.
Prepare to be wowed by the open-plan kitchen/diner, extending over 28 feet, and designed to be the heart of family life. Equipped with a secondary inset log burner, this remarkable space is flooded with natural light thanks to front-to-back dual aspect windows and a back door. The kitchen is a visual delight with two-tone Pebble Grey and Royal Blue units, complemented by Marble-style work surfaces, a breakfast bar, and a full integrated appliance pack, including eye-level double ovens, hob, extractor, dishwasher, washing machine, and fridge/freezer. This is where culinary masterpieces and cherished family gatherings come to life.
The ground floor is thoughtfully completed with a convenient ground floor WC suite and a compact yet functional utility room, ensuring that every family need is met.
Venture to the first floor, and you'll discover four bedrooms, although the smallest fourth bedroom could be transformed into a home office or study, offering incredible flexibility to cater to your family's unique needs. The main bathroom is tastefully tiled and fitted with a stylish white bath suite, complete with a shower over the bath.
In addition to the stunning interior décor and the energy-efficient external insulation, this home offers the comfort of oil-fired central heating and UPVC double glazing, ensuring your family's year-round comfort.
Outside, both the front and rear gardens are designed with low maintenance in mind. The front garden is adorned with stone chippings and easy-to-maintain shrubbery, while the rear boasts smart composite decking, the perfect spot for relaxing with family and friends during a BBQ. What truly sets this property apart is its unique position, backing directly onto the local recreation ground - a sprawling playing field that feels like an extension of your own garden. Parents can watch their children run and play on the green from the comfort of their home.
For practical family storage, a large custom-built shed is at your disposal, and convenient unrestricted parking is available at the front, with a nearby first-come, first-served parking bay.
WHAT WE LOVE: 5 The Glebe is a family home that has it all - space, style, and an unbeatable location. Don't miss the opportunity to make it yours. Contact us today to arrange a viewing and experience the beauty of this home for yourself.
Porch
8' 4'' x 5' 2'' (2.54m x 1.57m)
Hallway & Stairs
Kitchen/Diner
28' 3'' x 11' 2'' (8.60m x 3.40m)
Ground Floor WC
5' 4'' x 2' 10'' (1.62m x 0.86m)
Utility Cupboard
5' 4'' x 4' 4'' (1.62m x 1.32m)
Lounge
15' 7'' x 10' 9'' (4.75m x 3.27m)
First Floor
10' 9'' x 8' 8'' (3.27m x 2.64m) max measurements
Bedroom 1
11' 1'' x 11' 10'' (3.38m x 3.60m)
Bedroom 2
11' 0'' x 9' 4'' (3.35m x 2.84m)
Bedroom 3
11' 9'' x 7' 0'' (3.58m x 2.13m)
Bedroom 4/Study
8' 7'' x 8' 2'' (2.61m x 2.49m)
Bathroom
7' 7'' x 6' 2'' (2.31m x 1.88m)
Garden Pod
9' 3'' x 8' 5'' (2.82m x 2.56m)
Brochures
Property BrochureFull Details- COUNCIL TAXA payment made to your local authority in order to pay for local services like schools, libraries, and refuse collection. The amount you pay depends on the value of the property.Read more about council Tax in our glossary page.
- Band: B
- PARKINGDetails of how and where vehicles can be parked, and any associated costs.Read more about parking in our glossary page.
- Yes
- GARDENA property has access to an outdoor space, which could be private or shared.
- Yes
- ACCESSIBILITYHow a property has been adapted to meet the needs of vulnerable or disabled individuals.Read more about accessibility in our glossary page.
- Ask agent
The Glebe, Cubert
NEAREST STATIONS
Distances are straight line measurements from the centre of the postcode- Newquay Station3.1 miles
- Quintrell Downs Station4.2 miles
About the agent
Established in 1994, we are local, trusted, independent and multi-award winning.
From our modern high street offices Newquay Property Centre provides a dedicated full estate agency service giving clients unrivalled national coverage and all the resources of ten talented property professionals. We specialise in all aspects of sales and lettings throughout Newquay and the surrounding villages. We keep our fees competitive, all inclusive, charge nothing upfront and always work on a no sale
Industry affiliations

Notes
Staying secure when looking for property
Ensure you're up to date with our latest advice on how to avoid fraud or scams when looking for property online.
Visit our security centre to find out moreDisclaimer - Property reference 12113859. The information displayed about this property comprises a property advertisement. Rightmove.co.uk makes no warranty as to the accuracy or completeness of the advertisement or any linked or associated information, and Rightmove has no control over the content. This property advertisement does not constitute property particulars. The information is provided and maintained by Newquay Property Centre, Newquay. Please contact the selling agent or developer directly to obtain any information which may be available under the terms of The Energy Performance of Buildings (Certificates and Inspections) (England and Wales) Regulations 2007 or the Home Report if in relation to a residential property in Scotland.
*This is the average speed from the provider with the fastest broadband package available at this postcode. The average speed displayed is based on the download speeds of at least 50% of customers at peak time (8pm to 10pm). Fibre/cable services at the postcode are subject to availability and may differ between properties within a postcode. Speeds can be affected by a range of technical and environmental factors. The speed at the property may be lower than that listed above. You can check the estimated speed and confirm availability to a property prior to purchasing on the broadband provider's website. Providers may increase charges. The information is provided and maintained by Decision Technologies Limited. **This is indicative only and based on a 2-person household with multiple devices and simultaneous usage. Broadband performance is affected by multiple factors including number of occupants and devices, simultaneous usage, router range etc. For more information speak to your broadband provider.
Map data ©OpenStreetMap contributors.




