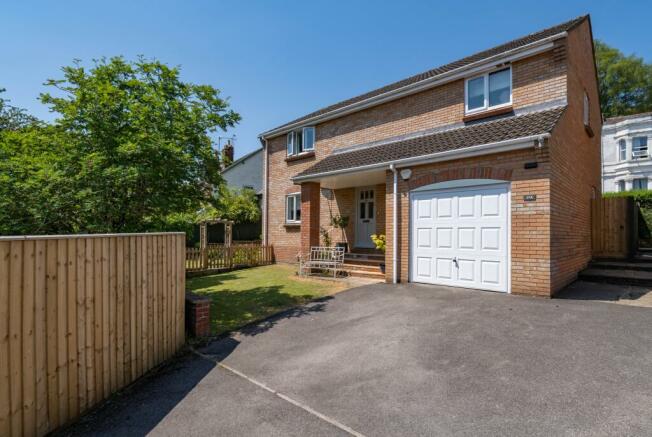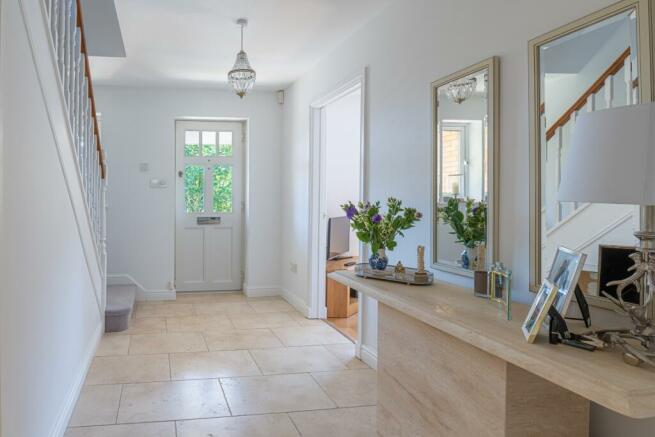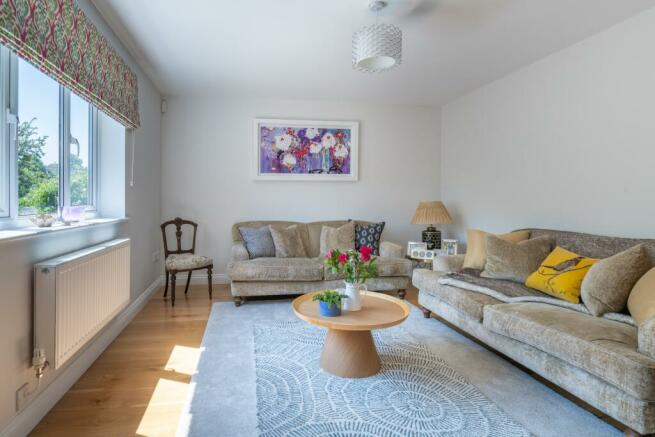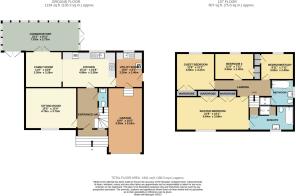
Deverill Road, Warminster, BA12

- PROPERTY TYPE
Detached
- BEDROOMS
4
- BATHROOMS
2
- SIZE
Ask agent
- TENUREDescribes how you own a property. There are different types of tenure - freehold, leasehold, and commonhold.Read more about tenure in our glossary page.
Freehold
Key features
- Detached House
- Four Double Bedrooms
- En-Suite
- Conservatory
- Garage
- Family Room
Description
Nestled within a prestigious and sought-after development, this executive-style, four-bedroom detached family home offers the ultimate blend of comfort, convenience, and style. Located in the heart of Warminster, you'll enjoy easy access to the town's vibrant amenities while savoring the tranquility of your private oasis.
Spacious and Versatile: With four generously sized bedrooms, a family room, and a conservatory, this home offers ample space for all your family's needs. The layout is designed to accommodate your growing family, offering both privacy and room for communal activities.
Modern Living: The interior showcases a harmonious blend of traditional elegance and modern convenience. Large windows flood the living spaces with natural light, creating an inviting atmosphere throughout the home.
Gourmet Kitchen: The heart of the home, the kitchen, boasts modern appliances, abundant storage, perfect for casual meals or entertaining. Cooking becomes a joy as you prepare delicious meals for loved ones.
Conservatory Retreat: The conservatory serves as an idyllic spot to unwind, offering serene views of the surrounding greenery. Whether it's morning coffee, a quiet read, or sunset cocktails, this space beckons you to relax and enjoy.
Master Suite: The master bedroom is a true retreat with its spaciousness, ensuite bathroom, and ample closet space. You'll wake up rejuvenated and ready to face the day.
Private Garden: The well-maintained garden provides a private sanctuary for outdoor activities, gardening, or simply basking in the sunshine. A perfect space for children to play and adults to entertain.
Local Amenities: With Warminster town center just a stone's throw away, you'll have easy access to an array of shops, restaurants, schools, medical facilities, and cultural attractions. Your everyday needs are all within reach.
Explore Beyond: Beyond Warminster, you'll discover the historic cities of Bath and Salisbury, each offering unique cultural experiences. Nearby attractions include Longleat House and Safari Park, Centre Parcs Holiday Village, and the enchanting Stourhead Gardens.
This property represents more than just a house; it's a lifestyle. If you're seeking a spacious, well-appointed family home in a prime location with all the conveniences of modern living, this is your opportunity. Arrange a viewing today and make this your new family haven. Your dream lifestyle awaits!
***Agents Note*** The property is being marketed by Northwood In Warminster, the owners are staff members.
EPC rating: C. Tenure: Freehold,Entrance Hallway
Part glazed composite entrance door, front aspect Upvc window, lime stone tiled flooring with underfloor heating, stairs to the first floor, doors to:
Cloakroom
White suite comprising of a wash hand basin inset to vanity unit and a low level W.C., lime stone tiled flooring.
Sitting Room
Front aspect Upvc window, engineered oak flooring, radiator.
Kitchen
Rear aspect Upvc window, range of fitted kitchen wall and base units with laminate granite effect work surfaces and inset stainless steel sink, gas hob with extractor hood over, built in electric eye level oven and grill, recessed spot lighting, lime stone tiled flooring with electric underfloor heating, door to utility room, opening to:
Family Room
Feature exposed brick wall with wall lighting, lime stone tiled flooring with electric underfloor heating, recessed spot lighting, Upvc fully glazed doors to:
Conservatory
Dwarf wall and Upvc constructed conservatory with insulated poly carbonate roof, wood effect flooring, electric radiators, recessed spot lighting and Upvc fully glazed doors to the rear and side aspect courtyard style gardens.
Utility Room
Rear aspect Upvc window, fitted base storage units with laminate work surfaces and inset stainless steel sink unit, space and plumbing for a washing machine, space for a fridge freezer, lime stone tiled flooring, boiler for gas central heating system, Upvc part glazed door to courtyard, door to garage.
Landing
Access to the loft space, doors to:
Master Bedroom
Front aspect Upvc window, two built in double wardrobes, radiator, door to:
En-Suite
Front aspect Upvc window, white suite comprising of a panelled bath, wash hand bain inset to vanity unit, low level W.C. and a walk in glazed and tiled shower cubicle, extractor fan, part tiled walls, lime stone tiled flooring with electric underfloor heating, built in over stairs storage cupboard.
Guest Bedroom
Rear aspect Upvc window, radiator, built in double wardrobe.
Bedroom Three
Rear aspect Upvc window, radiator, built in single wardrobe.
Bedroom Four/Study
Rear aspect Upvc window, radiator, built in single wardrobe.
Family Bathroom
Side aspect Upvc window, white bathrom suite comprising of a panelled bath, low level W.C., wash hand basin inset to vanity unit and a walk in glazed and aqua boarded shower cubicle, wall lighting, part tiled walls and vinyl tile effect flooring.
Garage & Parking
Single integrated garage with up and over door to the front and courtesy door to house at the rear. Both power and light are connected.
There is driveway parking and also communal visitor parking.
Gardens
The front is laid mainly to lawn with gated access to a further area of lawn with shrub and flower borders and a raised paved patio.
To the rear of the property is a paved courtyard style garden which has gted access to the front.
- COUNCIL TAXA payment made to your local authority in order to pay for local services like schools, libraries, and refuse collection. The amount you pay depends on the value of the property.Read more about council Tax in our glossary page.
- Band: E
- PARKINGDetails of how and where vehicles can be parked, and any associated costs.Read more about parking in our glossary page.
- Garage
- GARDENA property has access to an outdoor space, which could be private or shared.
- Private garden
- ACCESSIBILITYHow a property has been adapted to meet the needs of vulnerable or disabled individuals.Read more about accessibility in our glossary page.
- Ask agent
Energy performance certificate - ask agent
Deverill Road, Warminster, BA12
NEAREST STATIONS
Distances are straight line measurements from the centre of the postcode- Warminster Station0.7 miles
- Dilton Marsh Station3.6 miles
- Westbury Station4.7 miles
About the agent
We are a locally based independent family business backed by a nationwide chain of Letting & Estate Agents. We have been successfully operating in the Warminster area in Sales and Lettings for nearly 20 years, we know our community well and we understand what is important to our customers.
From our office in Warminster, we service the towns of Warminster, Westbury, Frome, Trowbridge, Bradford on Avon, Melksham, Devizes, Chippenham, Calne and their surrounding villages
Industry affiliations


Notes
Staying secure when looking for property
Ensure you're up to date with our latest advice on how to avoid fraud or scams when looking for property online.
Visit our security centre to find out moreDisclaimer - Property reference P1968. The information displayed about this property comprises a property advertisement. Rightmove.co.uk makes no warranty as to the accuracy or completeness of the advertisement or any linked or associated information, and Rightmove has no control over the content. This property advertisement does not constitute property particulars. The information is provided and maintained by Northwood, Warminster. Please contact the selling agent or developer directly to obtain any information which may be available under the terms of The Energy Performance of Buildings (Certificates and Inspections) (England and Wales) Regulations 2007 or the Home Report if in relation to a residential property in Scotland.
*This is the average speed from the provider with the fastest broadband package available at this postcode. The average speed displayed is based on the download speeds of at least 50% of customers at peak time (8pm to 10pm). Fibre/cable services at the postcode are subject to availability and may differ between properties within a postcode. Speeds can be affected by a range of technical and environmental factors. The speed at the property may be lower than that listed above. You can check the estimated speed and confirm availability to a property prior to purchasing on the broadband provider's website. Providers may increase charges. The information is provided and maintained by Decision Technologies Limited. **This is indicative only and based on a 2-person household with multiple devices and simultaneous usage. Broadband performance is affected by multiple factors including number of occupants and devices, simultaneous usage, router range etc. For more information speak to your broadband provider.
Map data ©OpenStreetMap contributors.





