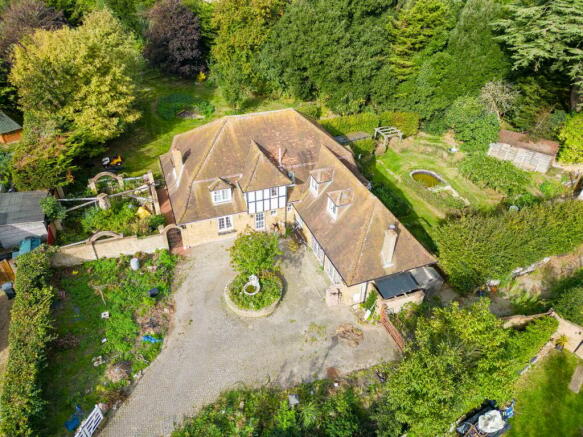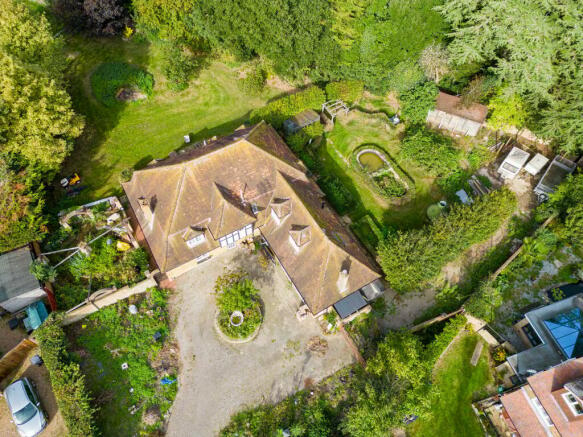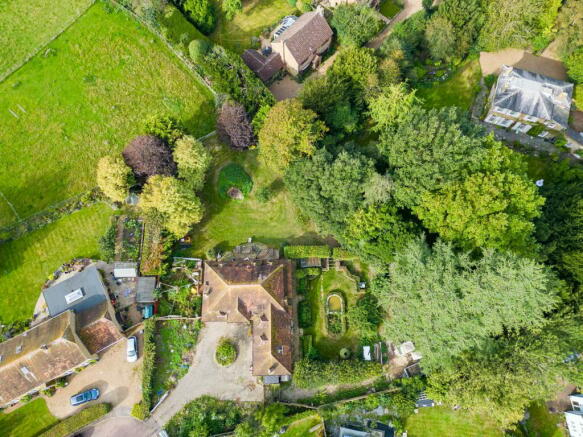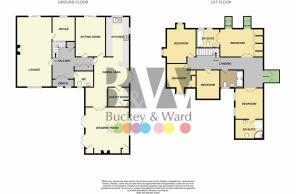Harrow Court, Stockbury, SITTINGBOURNE, ME9

- PROPERTY TYPE
Detached
- BEDROOMS
5
- BATHROOMS
4
- SIZE
Ask agent
- TENUREDescribes how you own a property. There are different types of tenure - freehold, leasehold, and commonhold.Read more about tenure in our glossary page.
Freehold
Key features
- PRESTIGIOUS, INDIVIDUAL, FAMILY HOME
- PLANNING FOR BUNGALOW IN GROUNDS
- 5 BEDROOMS
- 5 RECEPTION ROOMS
- UNLIMITED POTENTIAL
- ENVIABLE VILLAGE LOCATION
- PRICE HAS BEEN REDUCED TO ENABLE OPURCHASER TO COMPLETE WORKS AND DRIVEWAY.
Description
IMPRESSIVE COUNTRY PROPERTY SET WITHIN THE MAIDSTONE NORTH DOWNS! OUTSTANDING COUNTRYSIDE VIEW!!! HUGE LIVING ACCOMMODATION!!! ENDLESS AMOUNTS OF POTENTIAL!!!
The current vendor has planning permission granted in 2002 for an ancilliary residential accommodation (Planning number MA/01/1803). The base of the build already being laid by the current vendor. The vendor has had further drawings for this to be made into a larger detached bungalow but no planning permission has yet been sought.
Opportunities such as this one do not come around often particularly when they are offered with NO CHAIN! This substantial and very imposing FIVE bedroom detached home located in the beautiful Maidstone countryside is a real rarity to the market. Nestled out of the way in a quiet cul-de-sac within the highly sought after village of Stockbury.
The property itself sits within the centre of its generously sized wrap around plot which consists of a spacious gated driveway which can easily accommodate multiple cars as well as providing space for larger vehicles, attractive rose garden to side and open garden space backing onto stunning farmer fields to the rear. The price has been reduced £100,000 to allow costs for potential buyer to complete works and renew the driveway.
Once inside the property you will be blown away by the superb living accommodation throughout which opens up a huge variety of options for potential buyers. On the ground floor you will find a large sitting room, study, dining room, spacious country kitchen including an attractive AGA cooker, handy utility room, WC and a great sized second reception room that can be used for a range of different purposes.
Upstairs you will come across all five of the properties spacious bedroom with two of the rooms benefiting from having their very own en-suites as well as the main family shower room containing a brilliant walk in shower cubicle. The master bedroom is certain to impress with a selection of built in wardrobes, en-suite including a large jacuzzi bath tub and two small balconies with gorgeous countryside views. We understand from the vendors that the property will include a newly installed 32kw oil boiler. The property also benefits from an overall plot size of just over 2/4 an acre. The property as a whole is ideal for anyone looking for a very well sized home situated in a great location and is ready to be completely adapted to suit the new buyers own tastes and styles throughout. Viewing is highly recommended to really be able to appreciate everything that this amazing home has to offer.
Stockbury is a beautiful village situated in the Kent countryside. Being largely surrounded by stunning fields and farm land it makes for a truly scenic location. Stockbury also benefits from having a lovely country pub and local butchers within, ideal for residents looking to enjoy the charming village lifestyle. Maidstone the County Town is only a short distance where you can find plentiful shopping, nightlife as well as two mainline stations to the capital.
Upstairs you will come across all five of the property's spacious bedrooms with two of the rooms benefiting from having their very own en-suites as well as the main family shower room containing a large walk-in shower cubicle. The master bedroom is certain to impress with a selection of built-in wardrobes, en-suite including a large jacuzzi bathtub and two balconies with gorgeous countryside views.
Entrance Hall
Sitting Room
Study 10'1" x 9'4" (3.07m x 2.84m)
Cloakroom
Dining Room 16'5" x 12'5" (5m x 3.78m)
Kitchen 16'4" x 9'7" (4.98m x 2.92m)
Utility Room
Reception Room 18'11" x 17'11" (5.77m x 5.46m)
Landing
Bedroom 3 14' x 11'11" (4.27m x 3.63m)
Bedroom 5 9'10" x 8'10" (3m x 2.7m)
Bedroom 4 11'6" x 9'5" (3.5m x 2.87m)
Shower Room 7'3" x 6'1" (2.2m x 1.85m)
Master Bedroom 17'8" x 11'7" (5.38m x 3.53m)
En- Suite 9'6" x 7'9" (2.9m x 2.36m)
The options with this property are simply endless. Not only is there ample living accommodation that a potential buyer can adapt and personalize to their own tastes, but the property also has the fantastic location and simply stunning views to match. We cannot recommend viewing this outstanding home enough!
IMPRESSIVE ENTRANCE HALL
DINING ROOM
3.78m x 5m (12' 5" x 16' 5")
SITTING ROOM
5.46m x 5.77m (17' 11" x 18' 11")
RECEPTION ROOM
5.46m x 5.77m (17' 11" x 18' 11")
Kitchen
2.92m x 4.98m (9' 7" x 16' 4")
STUDY
2.84m x 3.07m (9' 4" x 10' 1")
Downstairs Cloakroom
Utility Room
Bedroom 1
3.63m x 4.27m (11' 11" x 14' 0")
Bedroom 2
2.7m x 3m (8' 10" x 9' 10")
Bedroom 3
3.5m x 2.87m (11' 6" x 9' 5") 3.5m x 2.87m (11' 6" x 9' 5") 3.5m x 2.87m (11' 6" x 9' 5")
Bedroom 4
MASTER BEDROOM
3.53m x 5.38m (11' 7" x 17' 8")
En Suite
Bathroom
Brochures
Brochure 1- COUNCIL TAXA payment made to your local authority in order to pay for local services like schools, libraries, and refuse collection. The amount you pay depends on the value of the property.Read more about council Tax in our glossary page.
- Band: E
- PARKINGDetails of how and where vehicles can be parked, and any associated costs.Read more about parking in our glossary page.
- Yes
- GARDENA property has access to an outdoor space, which could be private or shared.
- Yes
- ACCESSIBILITYHow a property has been adapted to meet the needs of vulnerable or disabled individuals.Read more about accessibility in our glossary page.
- Ask agent
Harrow Court, Stockbury, SITTINGBOURNE, ME9
NEAREST STATIONS
Distances are straight line measurements from the centre of the postcode- Newington Station2.3 miles
- Rainham (Kent) Station3.1 miles
- Hollingbourne Station4.2 miles
About the agent
Buckey & Ward are Sittingbourne's longest established Estate Agency and Residential Lettings company. The business was started in 1968 on the corner of West Street and William Street by Brian Buckey and Ian Ward.
In 1995 the company changed hands and was sold to Ian Seager who runs the sales department along with Sue Melloy, Lucy Seager and Georgina Felgate. The Residential Lettings Department was re-launched to take advantage of a rejuvenated lettings market, and is enjoying unpreceden
Industry affiliations



Notes
Staying secure when looking for property
Ensure you're up to date with our latest advice on how to avoid fraud or scams when looking for property online.
Visit our security centre to find out moreDisclaimer - Property reference 25700027. The information displayed about this property comprises a property advertisement. Rightmove.co.uk makes no warranty as to the accuracy or completeness of the advertisement or any linked or associated information, and Rightmove has no control over the content. This property advertisement does not constitute property particulars. The information is provided and maintained by Buckey & Ward, Sittingbourne. Please contact the selling agent or developer directly to obtain any information which may be available under the terms of The Energy Performance of Buildings (Certificates and Inspections) (England and Wales) Regulations 2007 or the Home Report if in relation to a residential property in Scotland.
*This is the average speed from the provider with the fastest broadband package available at this postcode. The average speed displayed is based on the download speeds of at least 50% of customers at peak time (8pm to 10pm). Fibre/cable services at the postcode are subject to availability and may differ between properties within a postcode. Speeds can be affected by a range of technical and environmental factors. The speed at the property may be lower than that listed above. You can check the estimated speed and confirm availability to a property prior to purchasing on the broadband provider's website. Providers may increase charges. The information is provided and maintained by Decision Technologies Limited. **This is indicative only and based on a 2-person household with multiple devices and simultaneous usage. Broadband performance is affected by multiple factors including number of occupants and devices, simultaneous usage, router range etc. For more information speak to your broadband provider.
Map data ©OpenStreetMap contributors.




