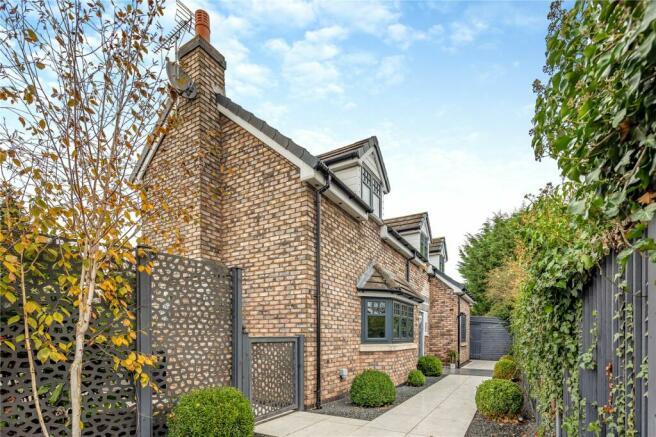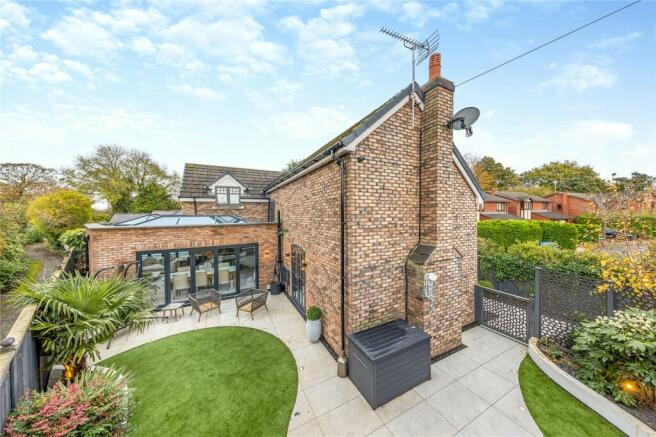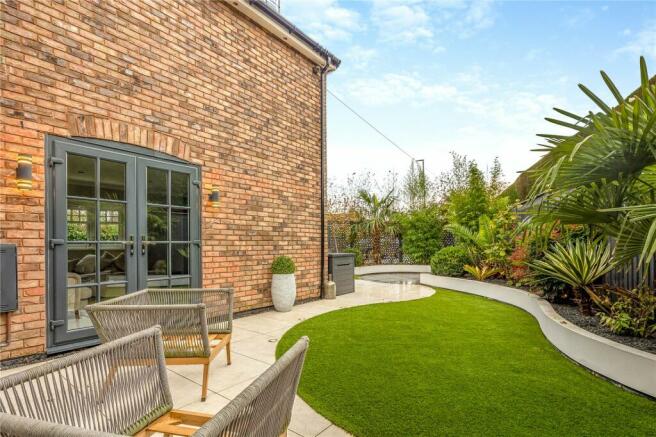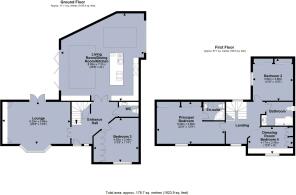
Gresford, Wrexham

- PROPERTY TYPE
Detached
- BEDROOMS
4
- BATHROOMS
3
- SIZE
1,937 sq ft
180 sq m
- TENUREDescribes how you own a property. There are different types of tenure - freehold, leasehold, and commonhold.Read more about tenure in our glossary page.
Freehold
Key features
- Constructed 2002
- Contemporary fittings throughout
- Welcoming hallway & WC/cloakroom
- Open plan living/kitchen/dining room with bi-fold doors & island
- Separate lounge & ground floor bedroom
- Two 1st floor bedrooms, family bathroom
- Dressing room/bedroom 4
- Ample parking
- Delightful enclosed Mediterranean style gardens
- EPC Rating C
Description
Situation
Birman house is located in a prime residential setting between the popular villages of Marford and Gresford, both offering a good range of local amenities whilst Chester and Wrexham provide a more comprehensive offering. Local recreational facilities include sailing at Gresford Sailing Club, local cricket and football clubs, golf at Wrexham Gold Club and some wonderful walks and mountain biking at Maes -y-Pant Nature Reserve.
The area is well served by state schools including The Rofft and Gresford Primary Schools, both within a short distance and Darland high School, Rossett. Outstanding independent schools include King’s and Queen’s Schools in Chester.
The property is well-placed for commuting to the commercial centres of the Northwest via the A55 and the motorway networks. Both Chester and Wrexham Business Parks are within a short daily commute. Chester station offers a direct service to London, Euston within 2 hours.
The Accommodation
A woodgrain effect uPVC front entrance door with glazed side panel opens into a bright and welcoming reception hall with porcelain tiled flooring, turned white spindle staircase with understairs storage cupboard beneath housing a safe and general storage. The W.C/cloakroom is well proportioned and fitted with a vanity shelf unit to the full length of one wall, oval countertop basin, large mirror over with lighting, ladder style radiator and w.c. Double white panelled doors open through to the large dual aspect lounge with french doors overlooking the gardento the rear and bay window to front. The focal point of this luxurious room is the media wall with full height shelving to either side of the T.V inset and long contemporary inset living flame gas fire beneath.
The hub of the home is the open plan kitchen/dining / living room which is flooded with natural light from two large lantern roof lights. The kitchen, with light toned tiled flooring is fitted with an extensive range of full height units finished in high gloss limed oak and comprising ample shelving and pull-out larder unit. Built in appliances include eye level Neff double ovens and double microwaves with American style fridge and freezer situated to either side. The dishwasher and chiller fridge are integrated into a large island unit with white Corian surface and built-in sink unit with drainer. Induction hob and suspended Elica extractor fan/light. There are matching units to the dining area which has a pleasant outlook over the garden through the five-pane bi-fold doors. The living area has a further set of bi-fold doors and to two walls, the split face white quartz wall tiling completes the contemporary look and feel of the room, all of which is warmed by underfloor heating.
Situated off the hall is the ground floor bedroom fitted with full-height high gloss fronted wardrobes, vertical radiator and fitted wall shelving.
The turned staircase leads to a spacious landing with white panelled doors leading to all rooms and window to the front elevation. The principal bedroom suite is fitted with “Sliderobes” mirror -fronted wardrobes with walnut trim. The fully tiled en suite shower room comprises a large corner shower enclosure, WC with concealed cistern, wall hung two drawer vanity wash basin and Velux roof window. Bedroom two also has the benefit of a range of “Sliderobes” furniture with glass and grey gloss doors. The dressing room/bedroom 4 has been fitted with a range of high gloss fronted double depth wardrobes, matching drawer units and vanity shelf with mirror above. The room also has matching drawer units as well as the wardrobes. The room could be adapted to house a single bed if required. The family bathroom comprises a “P” shaped bath with shower. WC and wall hung vanity wash basin with mirror above and loft access. Porcelain wall and floor tiling and vertical radiator.
Outside
The property is approached off Sandy Lane which runs adjacent to the rear boundary of the house. Electronically controlled electric gates open on to a large, paved driveway providing ample parking space continuing onto a porcelain tiled pathway leading to the front entrance door. Panel fences form the boundary to the roadside and a pedestrian gate opens to the delightful private Mediterranean style garden which has been imaginatively designed to create a low maintenance space ideal for outdoor entertaining. A raised curved white rendered border surrounding the tiled patio area is planted with various shrubs to include mature palms and bamboo and complemented by panel and decorative fencing. Low level lighting is fitted throughout the garden. Beyond the driveway is a large timber garden shed with a covered domestic/storage area adjacent to the house.
Fixtures and Fittings
All fixtures, fittings and furniture such as curtains, light fittings, garden ornaments and statuary are excluded from the sale. Some may be available by separate negotiation.
Services
Mains water, electricity, gas and private drainage system..
The estimated fastest download speed currently achievable for the property postcode area is around 68 Mbps (data taken from checker.ofcom.org.uk on 06/11/2023). Actual service availability at the property or speeds received may be different.
None of the services, appliances, heating installations, broadband, plumbing or electrical systems have been tested by the selling agents.
Tenure
The property is to be sold freehold with vacant possession.
Local Authority
Wrexham Borough Council.
Council Tax Band: F
Public Rights of Way, Wayleaves and Easements
The property is sold subject to all rights of way, wayleaves and easements whether or not they are defined in this brochure.
Plans and Boundaries
The plans within these particulars are based on Ordnance Survey data and provided for reference only. They are believed to be correct but accuracy is not guaranteed. The purchaser shall be deemed to have full knowledge of all boundaries and the extent of ownership. Neither the vendor nor the vendor's agents will be responsible for defining the boundaries or the ownership thereof.
Viewings
Strictly by appointment through Fisher German LLP.
Directions
Postcode – LL12 8PD
what3words ///lunge.trespass.shower
From Chester head south on the A483, Wrexham Road exiting at Junction 6, following the signs for Gresford. Proceed up the B5445, Marford Hill, passing the Co-op store on your left. Birman House will be seen after a short distance on your right-hand side. Turn right immediately after the property into Sandy Lane and the large electric gates will be seen on the right.
Brochures
Particulars- COUNCIL TAXA payment made to your local authority in order to pay for local services like schools, libraries, and refuse collection. The amount you pay depends on the value of the property.Read more about council Tax in our glossary page.
- Band: F
- PARKINGDetails of how and where vehicles can be parked, and any associated costs.Read more about parking in our glossary page.
- Yes
- GARDENA property has access to an outdoor space, which could be private or shared.
- Yes
- ACCESSIBILITYHow a property has been adapted to meet the needs of vulnerable or disabled individuals.Read more about accessibility in our glossary page.
- Ask agent
Gresford, Wrexham
NEAREST STATIONS
Distances are straight line measurements from the centre of the postcode- Gwersyllt Station2.6 miles
- Cefn-y-bedd Station2.9 miles
- Wrexham General Station3.1 miles
About the agent
Fisher German is a dynamic, multi-disciplined firm of chartered surveyors and estate agents, offering an extensive range of services to buyers and sellers of property across much of England and Wales. The firm has been offering professional services in all aspects of land and property for over 180 years.
We know that achieving a good sale is about creating and delivering a carefully considered strategy using a skillful blend of marketing to communicate with the target audience. Our camp
Notes
Staying secure when looking for property
Ensure you're up to date with our latest advice on how to avoid fraud or scams when looking for property online.
Visit our security centre to find out moreDisclaimer - Property reference CHS230176. The information displayed about this property comprises a property advertisement. Rightmove.co.uk makes no warranty as to the accuracy or completeness of the advertisement or any linked or associated information, and Rightmove has no control over the content. This property advertisement does not constitute property particulars. The information is provided and maintained by Fisher German, Cheshire and North Wales. Please contact the selling agent or developer directly to obtain any information which may be available under the terms of The Energy Performance of Buildings (Certificates and Inspections) (England and Wales) Regulations 2007 or the Home Report if in relation to a residential property in Scotland.
*This is the average speed from the provider with the fastest broadband package available at this postcode. The average speed displayed is based on the download speeds of at least 50% of customers at peak time (8pm to 10pm). Fibre/cable services at the postcode are subject to availability and may differ between properties within a postcode. Speeds can be affected by a range of technical and environmental factors. The speed at the property may be lower than that listed above. You can check the estimated speed and confirm availability to a property prior to purchasing on the broadband provider's website. Providers may increase charges. The information is provided and maintained by Decision Technologies Limited. **This is indicative only and based on a 2-person household with multiple devices and simultaneous usage. Broadband performance is affected by multiple factors including number of occupants and devices, simultaneous usage, router range etc. For more information speak to your broadband provider.
Map data ©OpenStreetMap contributors.





