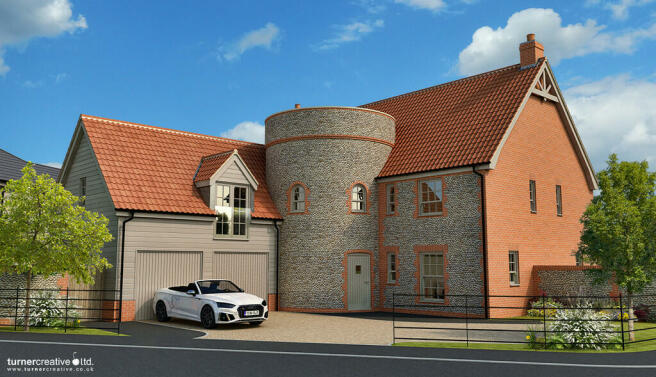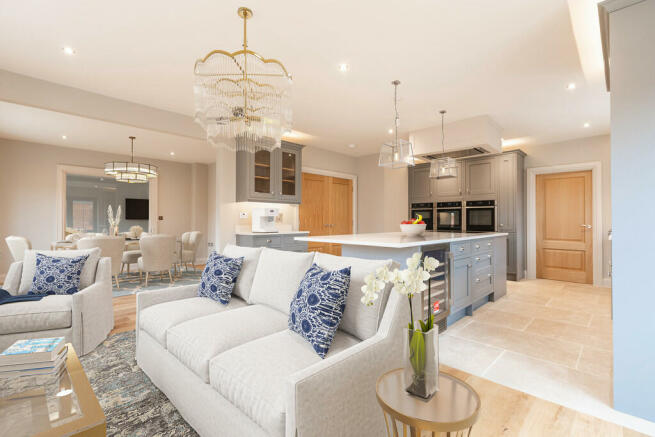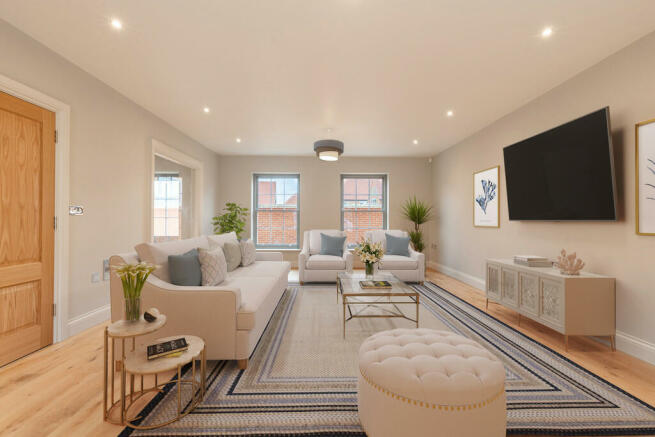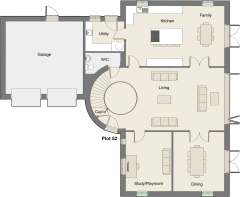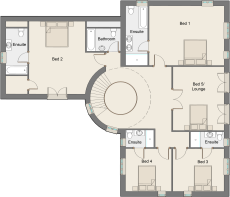
Docking

- PROPERTY TYPE
Detached
- BEDROOMS
5
- BATHROOMS
5
- SIZE
3,714 sq ft
345 sq m
- TENUREDescribes how you own a property. There are different types of tenure - freehold, leasehold, and commonhold.Read more about tenure in our glossary page.
Freehold
Key features
- Brand New Home
- Magnificent 25ft High Tower (Internally)
- Five Double Bedrooms
- Open Plan Kitchen/Family Room
- Air Source Heat Pump and Underfloor Heating
- Opulent Detached Home with Impressive Turret
- Accommodation of 3,714 Sq.Ft
- Principal Bedroom Suite with Generous En-suite Bathroom
- Two Further Reception Rooms
- Private Walled Landscaped Garden
Description
Arranged in an 'L' shape that hinges on a stunning central 'turret' the property is entered at this apex and all the ground floor rooms fan out from this curved and exceptionally grand central hall which, with its stunning circular staircase provides for a dramatic entrance and perfectly sets the tone for this beautiful home.
The most important room of any house is, without doubt, the kitchen and about a third of the ground floor is given over to this hub of the family home. At its centre is the sociable island which doubles as a breakfast bar and there is ample space for a kitchen table for those cosy kitchen suppers as well as space for a seating area so this room is absolutely ideal for modern family living.
In the middle of the ground floor is the equally generous reception room that feels even larger as it encompasses the double height central tower that really defines the room. At the other end of the house there is a more formal dining room as well as a large study, playroom and home cinema room. Both the kitchen and the dining room have French doors out to the south west facing garden, whilst the reception room has a set of full width bi-folding doors, allowing for free flowing al fresco entertaining come the summer months.
Follow that wonderfully curved and double width staircase up to the first floor where all five double bedrooms lead off the large central landing. At the back of the house there are three double bedroom suites, of which, the principal has a substantial en-suite with both a bath and separate shower cubicle. There is a fifth bedroom that could also be an upstairs snug or study and this has access to a family bathroom. It could also be split to create a sixth bedroom if required. Finally, the second bedroom suite is slightly segregated from the other four bedrooms as it is situated above the double garage and has both an en suite bathroom and built in wardrobe.
Outside there is off street parking for up to four cars in addition to the integrated double garage so ample space for your classic car, bikes, kayaks or a small boat. The garden wraps around the house and is perfectly proportioned for a house of this size and faces both south and west and overlooks open farmland beyond.
Whilst Avada Homes has built its unrivalled reputation for creating outstanding and beautifully finished properties in North Norfolk over the last two decades, they are also held in equally high regard on the south coast, and in particular Sandbanks, where they have been responsible for creating a number of stunning 'Super Homes.'
It is the experience of building such exclusive and individual homes that they have drawn upon with Balmoral House, a truly grand and opulent presence yet with modern comforts nestled inside.
DOCKING
Docking is arguably one of Norfolk's best hideaways, just four miles from the sea yet a comfortable breeze away from the coastal crowds in the heat of summer, and within a comfortable drive of the market towns of Fakenham and elegant Holt.
Dating back to Saxon times, Docking is one of Norfolk's highest points at 272ft and was once known as 'Dry Docking', because of its lack of drinking water. A well was sunk in the village in the 18th century and residents paid a farthing per bucket until a mains supply was installed in 1936. The small village played a key role in World War II when the RAF Docking airfield operated between 1940-1958, and nearby Docking Hall housed serving actors Richard Burton, Robert Hardy and Warren Mitchell during this time.
Today, a strong village community exists and Docking has a thriving nursery and primary school, and the heart-warming sound of young children enjoying playtime often echoes in the surrounding streets, as it has for centuries. Well-serviced, Docking also has a GP surgery, village store with Post Office, playing field, tennis court and bowling green, along with a popular fish and chip shop and good local, The Railway Inn.
Buyers are spoilt for choice with a wide range of property including traditional, brick and flint and whitewashed cottages, classic Georgian houses and a growing range of quality new-build homes.
You may be inspired to try your hand at The Good Life and grow your own, but if you lack a green thumb try the weekly farmer's market at the village's Ripper Memorial Hall. Held on Wednesday mornings, shoppers come from far afield to fill their baskets with super-fresh produce from local smallholders and jars and delicacies from Norfolk artisan producers.
Offering the best of coast and country, it's easy to see why Docking is such a sought-after spot.
AVADA HOMES
Avada Country Homes have developed over 100 individual properties in Norfolk during the last 20 years. They have earned a reputation for choosing first class materials and designing properties with the owner in mind. In recent years they have developed 25 homes at The Langham in the picturesque north Norfolk village on the former site of Langham Glass. Other work includes two barns for HRH The Queen at the Sandringham Estate, and designed and built multi-million pound Georgian mansions in the world famous area of Sandbanks in Poole.
ENERGY EFFICIENCY RATING
The property will have a SAP assessment carried out as part of building regulations when completed.
WEBSITE TAGS
new-homes
village-spirit
AGENT'S NOTE
Please note the internal images used are of Plot 54 and are for representation purposes only. Internal images have been virtually staged.
Brochures
Brochure- COUNCIL TAXA payment made to your local authority in order to pay for local services like schools, libraries, and refuse collection. The amount you pay depends on the value of the property.Read more about council Tax in our glossary page.
- Ask agent
- PARKINGDetails of how and where vehicles can be parked, and any associated costs.Read more about parking in our glossary page.
- Garage,Off street
- GARDENA property has access to an outdoor space, which could be private or shared.
- Yes
- ACCESSIBILITYHow a property has been adapted to meet the needs of vulnerable or disabled individuals.Read more about accessibility in our glossary page.
- Ask agent
Energy performance certificate - ask agent
Docking
NEAREST STATIONS
Distances are straight line measurements from the centre of the postcode- Kings Lynn Station14.1 miles
About the agent
For many years now, people have been attracted to the beautiful Georgian village of Burnham Market and the surrounding area for both main homes and increasingly holiday retreats from busy city life. The office here on The Green was the first opened by Max Sowerby and has always been at the heart of the company as it has expanded. First and foremost, we love the work we do and take great pleasure in offering a service that is second to none. The team here feel extremely privileged to be living
Industry affiliations



Notes
Staying secure when looking for property
Ensure you're up to date with our latest advice on how to avoid fraud or scams when looking for property online.
Visit our security centre to find out moreDisclaimer - Property reference 100439045962. The information displayed about this property comprises a property advertisement. Rightmove.co.uk makes no warranty as to the accuracy or completeness of the advertisement or any linked or associated information, and Rightmove has no control over the content. This property advertisement does not constitute property particulars. The information is provided and maintained by Sowerbys, Burnham Market. Please contact the selling agent or developer directly to obtain any information which may be available under the terms of The Energy Performance of Buildings (Certificates and Inspections) (England and Wales) Regulations 2007 or the Home Report if in relation to a residential property in Scotland.
*This is the average speed from the provider with the fastest broadband package available at this postcode. The average speed displayed is based on the download speeds of at least 50% of customers at peak time (8pm to 10pm). Fibre/cable services at the postcode are subject to availability and may differ between properties within a postcode. Speeds can be affected by a range of technical and environmental factors. The speed at the property may be lower than that listed above. You can check the estimated speed and confirm availability to a property prior to purchasing on the broadband provider's website. Providers may increase charges. The information is provided and maintained by Decision Technologies Limited. **This is indicative only and based on a 2-person household with multiple devices and simultaneous usage. Broadband performance is affected by multiple factors including number of occupants and devices, simultaneous usage, router range etc. For more information speak to your broadband provider.
Map data ©OpenStreetMap contributors.
