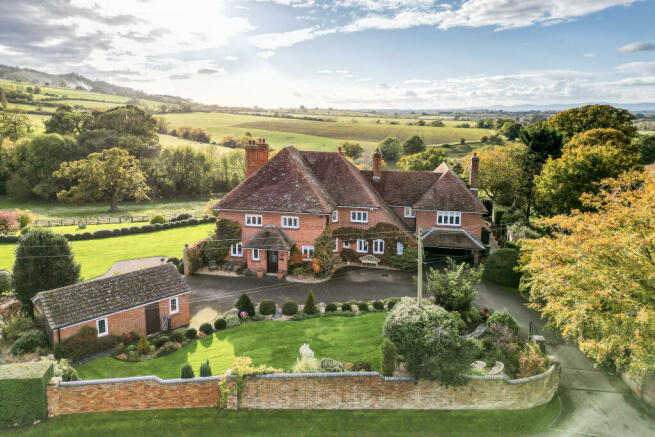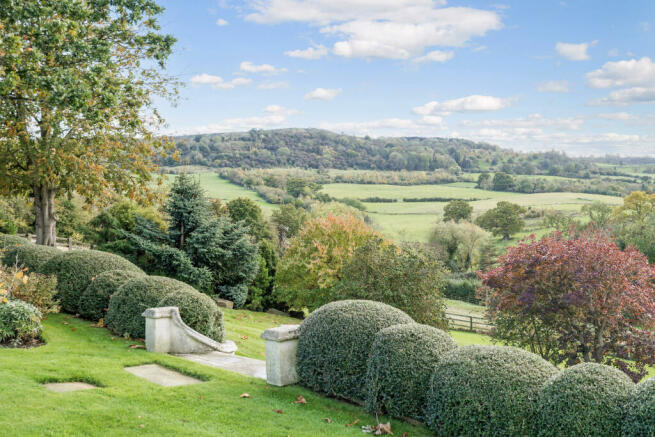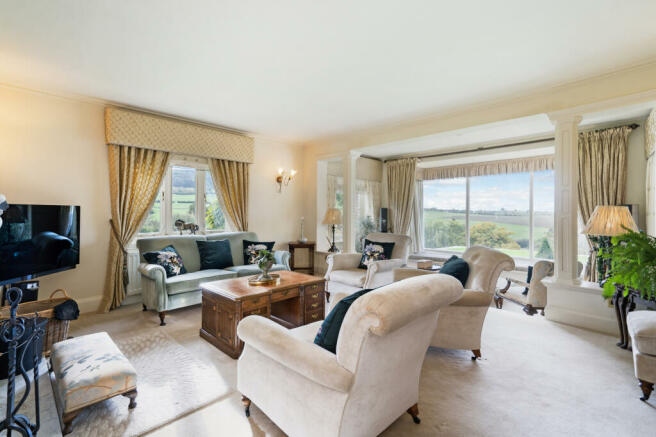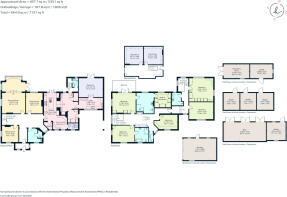Great Comberton, Pershore, WR10

- PROPERTY TYPE
Detached
- BEDROOMS
5
- BATHROOMS
3
- SIZE
5,351 sq ft
497 sq m
- TENUREDescribes how you own a property. There are different types of tenure - freehold, leasehold, and commonhold.Read more about tenure in our glossary page.
Freehold
Key features
- Reception hall
- drawing room
- sitting room/snug
- dining room
- play/family room
- kitchen/breakfast room
- utility
- 2 cloakrooms
- 5 bedrooms
- dressing room
Description
On the first floor, the accommodation is currently arranged to provide four double bedrooms and an office which is fitted with oak veneer furniture by Neville Johnson including a desk. Alterations enabled the creation of a large ensuite shower room with Smallbone sanitary ware to the principal bedroom, and a comprehensively fitted dressing room by Smallbone; a balcony off the principal bedroom takes full advantage of the wonderful aspect. The guest bedroom benefits from a fully tiled ensuite bathroom complete with underfloor heating. A wet room serves the other two bedrooms, one of which is fully fitted with a range of Neville Johnson bedroom furniture; the showers are all powered waterfall showers.
It is worth noting that the accommodation is arranged in such a way as to enable the creation of a self-contained annexe if required, by utilising the secondary staircase for access. The considerable boarded loft space could also be used to create additional accommodation, if deemed necessary – the main landing is wide enough to accommodate a fixed staircase for access and a dormer window is already in situ.
Outside
An electric wrought iron gate set within a high brick boundary wall opens onto a drive providing parking, access to a car port and continues to a double garage, with up and over door, power and light connected. Side access leading to the rear, with bin and wood storage sheds. Well-tended formal garden to the front with lawn, yew topiary, stocked herbaceous beds and pathways. The formal garden extends to the side and rear with lawn set behind a haha and paved terrace with ornamental pond and brick built pavilion;
the entire formal garden area benefits from an underground irrigation system and outdoor lighting. Beyond the garage is a brick outbuilding, with power, serving as a machinery store and workshop; adjacent is a stable building providing 3 loose boxes. Access from here for horses to the field.
The ground descends to the rear comprising pasture and mixed woodland. Separate vehicular access off the Eckington Road to a yard with a modern 3 bay barn and stable, and gate to the field. The field is undulating and contains a number of specimen trees including an ancient oak. In the far corner a 5 bar gate leads to a wood, again containing a number of specimen trees and under planted with bluebells. This leads down to frontage on the River Avon where a grassed area provides a peaceful amenity spot, ideal for enjoying the evening sun, and offers an opportunity to create a boat landing if required.
Situation
Great Comberton sits at the foot of Bredon Hill, within the Cotswolds AONB and consists of many delightful thatched cottages, as well as Saint Michael's Church which dates back to the 14th Century. The village is within easy motoring distance of a number of towns including Cheltenham (17 miles), Pershore (3 miles), Broadway (11 miles) and Worcester (13 miles). Communications are excellent with the M5 (J7) and (J9) easily accessible and a mainline railway station at Pershore offers services to Worcester, Hereford, Oxford and London/Paddington.
Additional Information
SERVICES: Mains water, electricity and gas connected. Private drainage.
COUNCIL TAX: Rated band H resulting in a charge of £3954 for 2022/23
PLANNING: Planning permission was granted 01/03/22 for demolition of the stables and outbuilding and erection of a new 4 bedroom dwelling with separate access. Full details can be viewed on the Wychavon Planning portal ref: 21/01344/FUL.
FOOTPATH: A footpath runs approximately North to South along one boundary and exits between the two defined parts. This is contained behind a wire fence and does not impinge upon the enjoyment of the outside space. More details upon request.
Brochures
BrochureCouncil TaxA payment made to your local authority in order to pay for local services like schools, libraries, and refuse collection. The amount you pay depends on the value of the property.Read more about council tax in our glossary page.
Band: H
Great Comberton, Pershore, WR10
NEAREST STATIONS
Distances are straight line measurements from the centre of the postcode- Pershore Station3.7 miles
- Ashchurch for Tewkesbury Station5.6 miles
About the agent
With over 150 years experience in selling and letting property, Hamptons has a network of over 90 branches across the country and internationally, marketing a huge variety of properties from compact flats to grand country estates. We're national estate agents, with local offices. We know our local areas as well as any local agent. But our network means we can market your property to a much greater number of the right sort of buyers or tenants.
Industry affiliations



Notes
Staying secure when looking for property
Ensure you're up to date with our latest advice on how to avoid fraud or scams when looking for property online.
Visit our security centre to find out moreDisclaimer - Property reference a1nQ5000002T8r0IAC. The information displayed about this property comprises a property advertisement. Rightmove.co.uk makes no warranty as to the accuracy or completeness of the advertisement or any linked or associated information, and Rightmove has no control over the content. This property advertisement does not constitute property particulars. The information is provided and maintained by Hamptons, Broadway. Please contact the selling agent or developer directly to obtain any information which may be available under the terms of The Energy Performance of Buildings (Certificates and Inspections) (England and Wales) Regulations 2007 or the Home Report if in relation to a residential property in Scotland.
*This is the average speed from the provider with the fastest broadband package available at this postcode. The average speed displayed is based on the download speeds of at least 50% of customers at peak time (8pm to 10pm). Fibre/cable services at the postcode are subject to availability and may differ between properties within a postcode. Speeds can be affected by a range of technical and environmental factors. The speed at the property may be lower than that listed above. You can check the estimated speed and confirm availability to a property prior to purchasing on the broadband provider's website. Providers may increase charges. The information is provided and maintained by Decision Technologies Limited. **This is indicative only and based on a 2-person household with multiple devices and simultaneous usage. Broadband performance is affected by multiple factors including number of occupants and devices, simultaneous usage, router range etc. For more information speak to your broadband provider.
Map data ©OpenStreetMap contributors.




