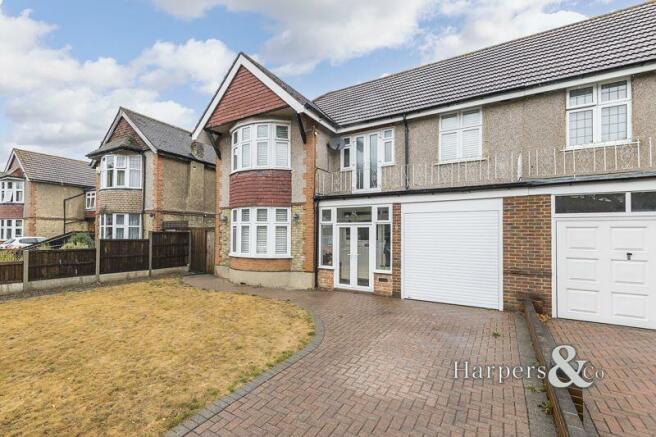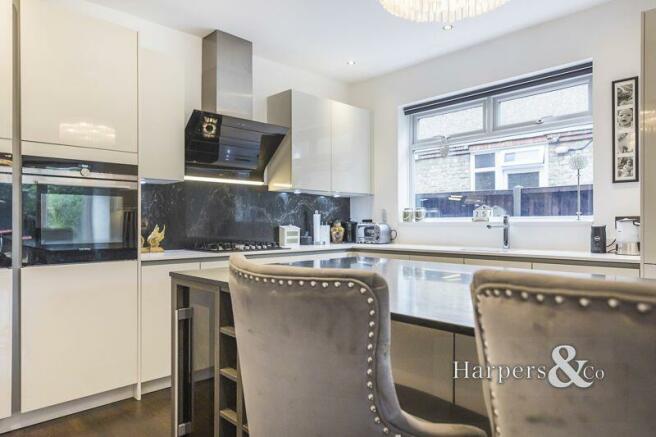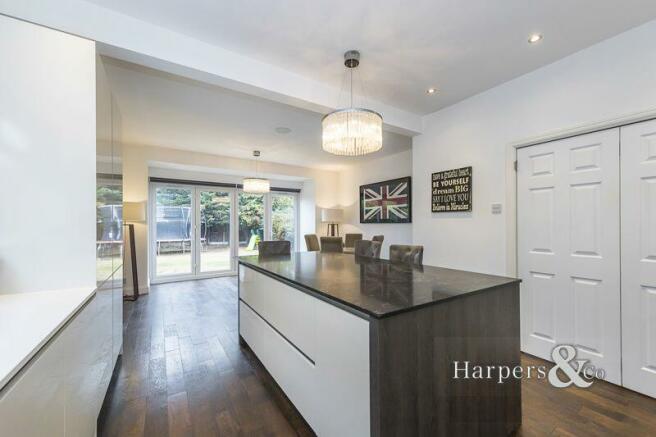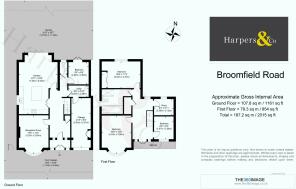
Broomfield Road, Bexleyheath

- PROPERTY TYPE
Semi-Detached
- BEDROOMS
5
- BATHROOMS
1
- SIZE
Ask agent
- TENUREDescribes how you own a property. There are different types of tenure - freehold, leasehold, and commonhold.Read more about tenure in our glossary page.
Freehold
Key features
- IMPRESSIVE 1920'S FAMILY HOME
- SEMI DETACHED WITH GARAGE AND DRIVEWAY
- EXTENDED KITCHEN / DINING ROOM
- SEPARATE UTILITY ROOM
- SPACIOUS LOUNGE WITH FEATURE FIREPLACE
- FOUR / FIVE SIZEABLE BEDROOMS
- MODERN FAMILY BATHROOM WITH DOUBLE SHOWER CUBICLE
- BEAUTIFULLY PRESENTED
- PRIVATE REAR GARDEN
- CLOSE TO BEXLEY VILLAGE AND BEXLEYHEATH BROADWAY
Description
The opulent kitchen dining room is sure to impress upon inspection. With ample storage and built in appliances, this really is the heart of the home and ideal for entertaining with friend and family. In addition, to the ground floor is the amazing lounge with a large bay window allowing wonderful light to fill the room. The 2nd reception, utility room and your cloakroom are also located off the incredible entrance hall. With four / five bedrooms and a generous modern bathroom off the large landing the first floor really is splendid and allows the whole family their space they need to relax.
Externally the rear garden is secluded and not over looked and the lawn is surrounded with mature shrubs and trees offering extra privacy. The patio area is ideal for alfresco dining and relaxing with friends.
Located close to Townley Grammar and Beths Grammar Schools with many other primary and secondary schools nearby. Excellent transport links and close to all major road networks. Within walking to the historic Hall Place and gardens, making it ideal for walking the dogs or stopping for tea and cake. Also a short walk to the Broadway with fabulous shops, cinema, bowling and marvellous restaurants making this home the ideal location for any family.
We love this grand and immaculate house and you will to. Call Award winning agents Harpers & Co for an appointment.
Front garden
38' 2'' x 29' 9'' (11.63m x 9.06m)
Mainly laid to lawn with block paved driveway accommodates 2+ cars.
Entrance Porch
6' 7'' x 1' 8'' (2m x .5m)
Spacious entrance porch with tiled flooring, original feature stained glass front door to property.
Entrance Hall
21' 4'' x 8' 2'' (6.5m x 2.5m)
Dark engineered real wooden flooring throughout. Skirting boards, coving, 2 fitted lights and wall lights. Storage under stairs, original stair spindles from the 1920s and wooden panelling. Central heating control.
Reception Room
16' 6'' x 12' 8'' (5.02m x 3.85m)
Fully carpeted throughout. Skirting boards, coving, radiator, fitted light, bay window to front with fitted shutters. Feature gas fire with original surround (untested).
Kitchen/Diner
23' 7'' x 16' 6'' (7.2m x 5.02m)
Dark engineered real wooden throughout. Skirting boards, spots and 2 fitted lights. Bifold doors to the secluded rear garden. 2 cast iron radiators. Fitted wall and base units with built in appliances (untested). Kitchen island offering ample storage. Bluetooth speakers in the ceiling. Electric blinds and wine cooler. 6 ring gas hob with dual oven/microwave and extractor fan fitted over. Double glazed window to side.
Utility room
8' 8'' x 4' 10'' (2.63m x 1.48m)
Tiled floor throughout. Space and plumbing for 4 appliances. Internal door to garage. Velux window and spot lights.
Reception Room 2/Bedroom 5
9' 6'' x 8' 8'' (2.9m x 2.64m)
Carpeted throughout, skirting boards, radiator, coving and spot lights. Double glazed door to garden.
Cloakroom
6' 7'' x 4' 11'' (2m x 1.5m)
Tiled flooring throughout, coving, spot lights, double glazed window to rear. Low level flush w/c and vanity basin. Heated towel rail.
Garage
21' 6'' x 8' 5'' (6.55m x 2.57m)
Concrete floors throughout. Electric slide and glide door.
First Floor Landing
19' 8'' x 8' 2'' (6m x 2.5m)
Carpeted throughout, skirting boards, radiator, period coving and pendant light fitting. Dual aspect with Juliette balcony to front. Large linen cupboard with ample storage, water tank and light.
Bedroom 1
16' 6'' x 12' 8'' (5.03m x 3.86m)
Carpeted throughout, skirting boards, radiator, coving, wall lights and light fitting to ceiling. Bay window to front with fitted shutters.
Bedroom 2
16' 6'' x 11' 5'' (5.04m x 3.47m)
Carpeted throughout, skirting boards, radiator, coving and fitted light. Double glazed to rear.
Bedroom 3
9' 9'' x 8' 5'' (2.97m x 2.56m)
Carpeted throughout, skirting boards, radiator, coving and pendant light. Double glazed window to front with fitted shutters.
Bedroom 4/Study
8' 4'' x 6' 11'' (2.55m x 2.12m)
Carpeted throughout, skirting boards, radiator, coving and pendant light fitting. Double glazed window to rear.
Family Bathroom
8' 2'' x 8' 2'' (2.5m x 2.5m)
Tiled floor throughout and partially tiled walls. Double glazed to side, spot lights and two heated towel rail. Freestanding bath with separate double shower cubicle with waterfall shower. Vanity unit with basin and low flush w/c. Access to loft.
Rear Garden
51' 8'' x 38' 7'' (15.75m x 11.76m)
Mainly laid to lawn. Patio area with mature trees and shrubs surrounding. Side access.
Disclaimer
These particulars form no part of any contract and are issued as a general guide only. Main services and appliances have not been tested by the agents and no warranty is given by them as to working order or condition. All measurements are approximate and have been taken at the widest points unless otherwise stated. The accuracy of any floor plans published cannot be confirmed. Reference to tenure, building works, conversions, extensions, planning permission, building consents/regulations, service charges, ground rent, leases, fixtures, fittings and any statement contained in these particulars should not be relied upon and must be verified by a legal representative or solicitor before any contract is entered into.
Brochures
Full Details- COUNCIL TAXA payment made to your local authority in order to pay for local services like schools, libraries, and refuse collection. The amount you pay depends on the value of the property.Read more about council Tax in our glossary page.
- Band: F
- PARKINGDetails of how and where vehicles can be parked, and any associated costs.Read more about parking in our glossary page.
- Yes
- GARDENA property has access to an outdoor space, which could be private or shared.
- Yes
- ACCESSIBILITYHow a property has been adapted to meet the needs of vulnerable or disabled individuals.Read more about accessibility in our glossary page.
- Ask agent
Broomfield Road, Bexleyheath
NEAREST STATIONS
Distances are straight line measurements from the centre of the postcode- Bexley Station0.8 miles
- Barnehurst Station1.0 miles
- Bexleyheath Station1.2 miles
About the agent
Harpers & Co prides itself on being an independent, family run and proactive Residential and Commercial Estate Agency serving South East London and Kent/Bexley area.
Located in the heart of beautiful Bexley Village, our flagship office and experienced sales and lettings staff provide an efficient and accurate service. With over 50 years of experience to draw upon, all our staff from the Sales and Lettings Staff to our director and in hous
Notes
Staying secure when looking for property
Ensure you're up to date with our latest advice on how to avoid fraud or scams when looking for property online.
Visit our security centre to find out moreDisclaimer - Property reference 11653048. The information displayed about this property comprises a property advertisement. Rightmove.co.uk makes no warranty as to the accuracy or completeness of the advertisement or any linked or associated information, and Rightmove has no control over the content. This property advertisement does not constitute property particulars. The information is provided and maintained by Harpers & Co, Bexley. Please contact the selling agent or developer directly to obtain any information which may be available under the terms of The Energy Performance of Buildings (Certificates and Inspections) (England and Wales) Regulations 2007 or the Home Report if in relation to a residential property in Scotland.
*This is the average speed from the provider with the fastest broadband package available at this postcode. The average speed displayed is based on the download speeds of at least 50% of customers at peak time (8pm to 10pm). Fibre/cable services at the postcode are subject to availability and may differ between properties within a postcode. Speeds can be affected by a range of technical and environmental factors. The speed at the property may be lower than that listed above. You can check the estimated speed and confirm availability to a property prior to purchasing on the broadband provider's website. Providers may increase charges. The information is provided and maintained by Decision Technologies Limited. **This is indicative only and based on a 2-person household with multiple devices and simultaneous usage. Broadband performance is affected by multiple factors including number of occupants and devices, simultaneous usage, router range etc. For more information speak to your broadband provider.
Map data ©OpenStreetMap contributors.





