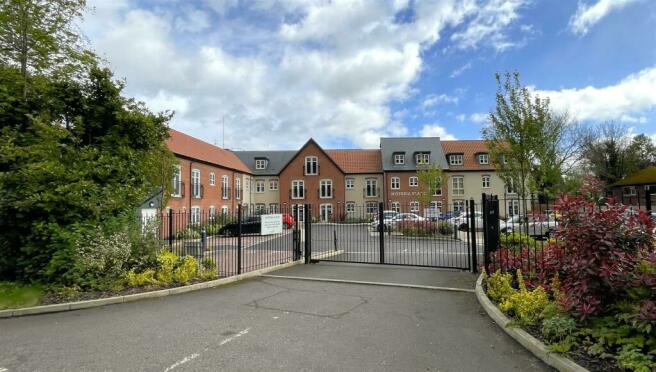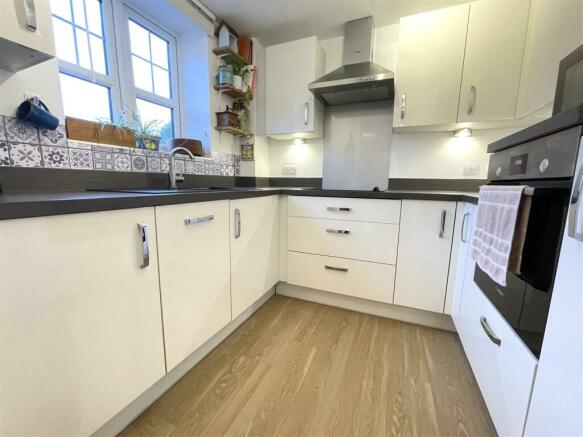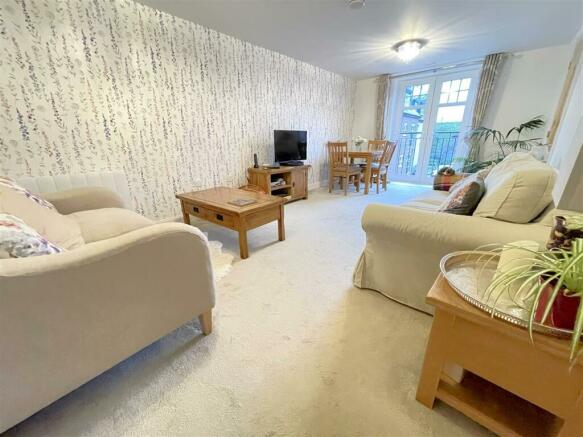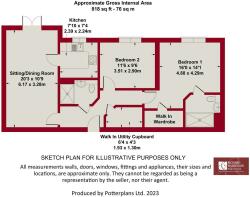Old Main Road, Burton Joyce

- PROPERTY TYPE
Apartment
- BEDROOMS
2
- BATHROOMS
2
- SIZE
807 sq ft
75 sq m
Key features
- Stunning 1st Floor Retirement Apartment
- McCarthy & Stone Over 60s Development
- Secure Grounds with Beautiful Extensive Communal Gardens
- Allocated Parking & Visitor Parking
- 2 Double Bedrooms
- Ensuite & Shower Room
- Tastefully Appointed Throughout
- Electric Gate Access, 24 Hour Emergency Call Out & Dedicated House Manager
- Close To Local Amenities
Description
We have pleasure in offering to the market this stunning, beautifully appointed and spacious over 60s first floor apartment located within a small development of similar dwellings within walking distance of the heart of this well regarded, excellently served and well placed Trent side village.
Originally completed by McCarthy & Stone, well known for their quality retirement developments, in 2021, positioned on the edge of the village in an enclosed, secure site, with electric gate access, allocated parking and communal grounds to all sides. The complex provides beautifully maintained communal areas including a spacious reception and access into the gardens with both staircase and lifts leading to the appropriate floors.
This first floor apartment is no exception, being beautifully appointed throughout having contemporary fixtures and fittings, attractive internal doors, a modern electric heating and pressurised hot water system, triple glazing, offering around 800sq.ft. of floor area giving a generous feel of space and benefitting from a south westerly aspect flooding the rooms with light, particularly in the afternoons.
The accommodation comprises an open plan living/dining room with Juliette balcony that leads into a well appointed kitchen having a generous range of units and integrated appliances, two double bedrooms the master benefitting from both a large ensuite shower room but also a walk in wardrobe, a separate shower room and also a utility/storage space off the main hallway.
Overall this is a fantastic, well appointed apartment within this over 60s development and would be ideal for those downsizing.
Bulcote - The adjacent village of Burton Joyce is well equipped with amenities including a variety of shops, post office, public houses, primary school, dentist and doctors surgeries, excellent bus and rail links to Nottingham as well as good commuting links via the A52 and A46 giving easy access to the A1 and M1.
A COMMUNAL ENTRANCE HALL OPENS OUT INTO AN ATTRACTIVE RESIDENT'S LOUNGE HAVING ACCESS OUT ONTO THE REAR GARDEN WITH BOTH STAIRCASE AND LIFTS LEADING TO THE APPROPRIATE FLOORS.
FROM HERE A PRIVATE ENTRANCE DOOR LEADS THROUGH INTO:
Private Main Entrance Hall - 4.19m max x 2.57m max (13'9" max x 8'5" max) - A well proportioned initial entrance hall having a good level of storage and further doors leading to:
Walk In Utility Cupboard - 1.93m max x 1.30m max (6'4" max x 4'3" max) - A really useful space offering an excellent level of storage but also houses electric central heating and water system, plumbing for washing machine, electrical consumer unit and fitted selving.
Sitting/Dining Room - 6.17m x 3.28m (20'3" x 10'9") - A well proportioned, light and airy reception benefitting from a south westerly aspect with Juliette balcony and triple glazed French doors, the room large enough to accommodate both living and dining space having deep skirting and modern electric radiator.
Further door leading through into:
Kitchen - 2.24m x 2.39m (7'4" x 7'10") - Beautifully appointed having a generous range of contemporary gloss fronted wall, base and drawer units with chrome door furniture, a U shaped configuration of square edged preparation surfaces, inset Blanco composite sink and drain unit with swan neck mixer tap, integrated appliances including Bosch ceramic electric hob, stainless steel chimney hood over, oven, fridge, freezer and dishwasher, wood effect flooring, deep skirting and triple glazed window.
Bedroom 1 - 4.29m max (3.02m min) x 4.88m (14'1" max (9'11" mi - A well proportioned double bedroom having initial walk through dressing area which also leads into a generous walk in wardrobe with fitted hanging rails and shelving, the main bedroom having a pleasant south westerly aspect, Juliette balcony with triple glazed French doors, additional window to the side, modern electric radiator and deep skirting.
Further door leading to:
Ensuite Shower Room - 2.21m x 2.06m (7'3" x 6'9") - A generous ensuite shower room tastefully appointed having a contemporary suite comprising large double length shower enclosure with initial drying area, glass screen and wall mounted shower mixer, vanity unit providing a good level of storage with a Roca two piece suite comprising WC with concealed cistern, vanity surface over, inset washbasin with chrome mixer tap, tiled splashbacks and floor, contemporary towel radiator and wall mounted LED mirror.
Bedroom 2 - 3.51m x 2.90m (11'6" x 9'6") - A further double bedroom currently utilised as an additional reception room again having a south westerly aspect, Juliette balcony, triple glazed French doors, deep skirting, and modern electric radiator.
Shower Room - 2.18m x 1.52m (7'2" x 5') - A contemporary shower room comprising double width shower enclosure with sliding screen and wall mounted shower mixer, vanity unit housing Roca two piece suite comprising WC with concealed cistern and washbasin with chrome mixer tap, tiled splashbacks and floor and contemporary towel radiator.
Communal Reception Area - A lovely, tastefully appointed and well maintained communal reception space,. Located on the ground floor and an ideal meeting and socialising area for residents, which also links into the gardens.
Exterior - These stunning apartment occupy communal grounds that are well maintained and enclosed by wrought iron railings with electric gate access onto a block set forecourt with allocated parking space for each apartment as well as additional visitor spaces. As well as the communal grounds which surround the development the apartments are well placed within walking distance of the heart of the village and also Trent side walks a short distance away.
Council Tax Band - Newark & Sherwood District Council - Band C
Tenure - Leasehold
Charges - We understand that the current ground rent is £247.50 payable twice a year. The next ground rent review is understood to be in January 2035.
Service charge for 2022 was £3,178.96. It is believed that the service charge for 2023 may be £3,517.68 or £293.14 per month.
The vendor has informed us that each time the property is sold, the current owner has to pay McCarthy Stone 1% of the sale value at that time.
Additional Information - Please see the links below to check for additional information regarding environmental criteria (i.e. flood assessment), school Ofsted ratings, planning applications and services such as broadband and phone signal. Note Richard Watkinson & Partners has no affiliation to any of the below agencies and cannot be responsible for any incorrect information provided by the individual sources.
Flood assessment of an area:-
Broadband & Mobile coverage:-
School Ofsted reports:-
Planning applications:-
Brochures
Old Main Road, Burton Joyce- COUNCIL TAXA payment made to your local authority in order to pay for local services like schools, libraries, and refuse collection. The amount you pay depends on the value of the property.Read more about council Tax in our glossary page.
- Band: C
- PARKINGDetails of how and where vehicles can be parked, and any associated costs.Read more about parking in our glossary page.
- Yes
- GARDENA property has access to an outdoor space, which could be private or shared.
- Ask agent
- ACCESSIBILITYHow a property has been adapted to meet the needs of vulnerable or disabled individuals.Read more about accessibility in our glossary page.
- Ask agent
Old Main Road, Burton Joyce
NEAREST STATIONS
Distances are straight line measurements from the centre of the postcode- Burton Joyce Station0.9 miles
- Lowdham Station1.5 miles
- Netherfield Station2.8 miles
About Richard Watkinson & Partners, Bingham
10 Market Street, Bingham, Nottingham, Nottinghamshire, NG13 8AB



Notes
Staying secure when looking for property
Ensure you're up to date with our latest advice on how to avoid fraud or scams when looking for property online.
Visit our security centre to find out moreDisclaimer - Property reference 32712739. The information displayed about this property comprises a property advertisement. Rightmove.co.uk makes no warranty as to the accuracy or completeness of the advertisement or any linked or associated information, and Rightmove has no control over the content. This property advertisement does not constitute property particulars. The information is provided and maintained by Richard Watkinson & Partners, Bingham. Please contact the selling agent or developer directly to obtain any information which may be available under the terms of The Energy Performance of Buildings (Certificates and Inspections) (England and Wales) Regulations 2007 or the Home Report if in relation to a residential property in Scotland.
*This is the average speed from the provider with the fastest broadband package available at this postcode. The average speed displayed is based on the download speeds of at least 50% of customers at peak time (8pm to 10pm). Fibre/cable services at the postcode are subject to availability and may differ between properties within a postcode. Speeds can be affected by a range of technical and environmental factors. The speed at the property may be lower than that listed above. You can check the estimated speed and confirm availability to a property prior to purchasing on the broadband provider's website. Providers may increase charges. The information is provided and maintained by Decision Technologies Limited. **This is indicative only and based on a 2-person household with multiple devices and simultaneous usage. Broadband performance is affected by multiple factors including number of occupants and devices, simultaneous usage, router range etc. For more information speak to your broadband provider.
Map data ©OpenStreetMap contributors.




