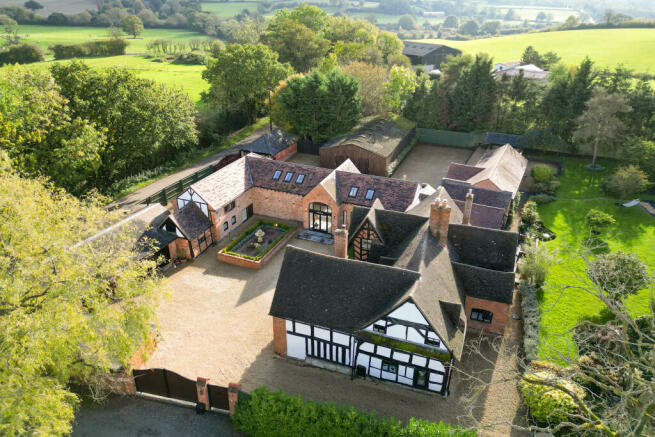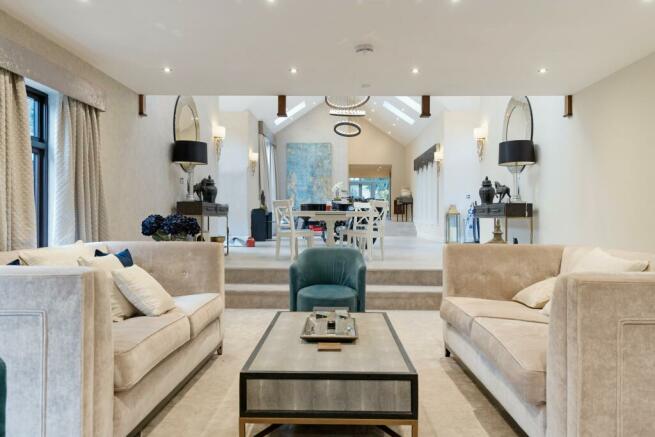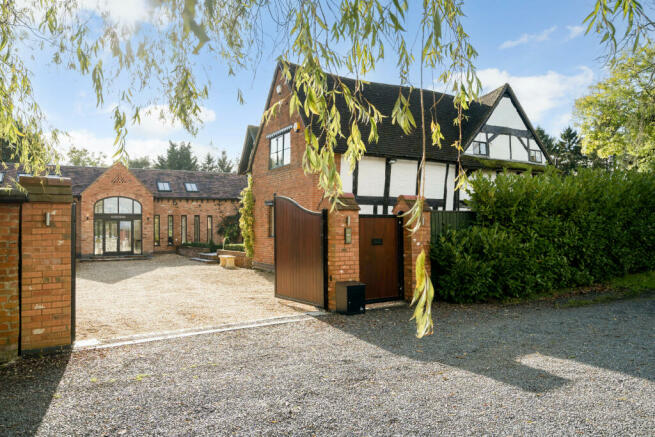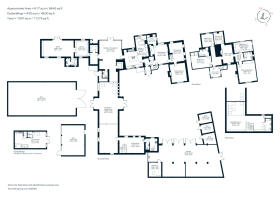Mousley End, WARWICK, CV35

- PROPERTY TYPE
Detached
- BEDROOMS
6
- BATHROOMS
5
- SIZE
6,645 sq ft
617 sq m
- TENUREDescribes how you own a property. There are different types of tenure - freehold, leasehold, and commonhold.Read more about tenure in our glossary page.
Freehold
Description
One enters via the entrance hall with slate floor tiling and doors leading through to the dual aspect sitting room having exposed timber beams and a wonderful fireplace. Adjacent to this room is the beautiful dining room again being dual aspect with a staircase leading to the first floor and a door through to the formal drawing room with lovely views overlooking the courtyard, Victorian style fireplace and exposed original timbers. The breakfast kitchen room is also accessed via the main entrance hall with a range of wall and base mounted units beneath a granite worktop with integrated appliances including AGA, dishwasher, drinks fridge, Gaggeneau induction hob and Siemens double oven. There is a perfectly positioned pantry cupboard and breakfast station.
The extensive ground floor accommodation continues via the stunning vaulted garden/dining room with double doors opening out to the rear gardens and floor to ceiling glass allowing one to enjoy the enviable gardens. A large 61ft reception room is at the heart of this wing of accommodation and lends itself to a variety of uses, currently divided into family room with a home cinema on the lower level. The family room has a dual aspect with double doors opening from the north and south elevations and drinks store ensures this space lends itself incredibly well to that love to entertain. A further sitting room/games room, home office and library complete the ground floor.
The first floor mirrors the exacting standard of finish to that on the ground, with the principal bedroom overlooking the front courtyard and sitting adjacent to the family bathroom. Opposite the principal bedroom is bedroom four currently utilised as a dressing room. Two further bedrooms (one of which is ensuite) are located on this floor along with a wonderful sitting area on the landing. Located via a separate staircase to the eastern wing of the property is the guest suite/bedroom 5, a wonderful luxurious room with ensuite shower room and a mezzanine level overlooking the family room.
Planning Permission granted for Change of use from barn (used for domestic storage) into two holiday lets, with associated external changes - W/22/0479
Also, planning permission has been granted for Change of use from dis-used agricultural barn to ancillary domestic outbuilding for leisure uses W/21/1079
Outside
The property is approached via a gravel driveway with electric gates which open into a lovely courtyard area at the front of the property where one is instantly greeted by the contrasting façades of old and new which complement each other greatly. The courtyard offers an abundance of parking and gives access to the garaging and stores. A second courtyard is accessed via a gated driveway, which gives access to several outbuildings and the Dutch barn. Perfect for those looking to store a car collection for example. The formal gardens and grounds are stunning with several part paved and gravelled patio areas and pathways. An outdoor garden kitchen with herb garden is ideal for entertaining, as is the pergola with electricity supply and infrared heating. The extensive gardens are mainly laid to lawn with a beautiful range of mature trees and herbaceous borders. Further land with stabling ensures that the property lends itself well to the equestrian purchaser.
Situation
Mousley End is a small hamlet which neighbours the village of Hatton which is to the west of Warwick and provides excellent links to the motorway network and centres of employment. There is a village shop nearby and more extensive facilities can be found at Warwick, Kenilworth and Stratford-upon-Avon which, with the Royal Shakespeare Theatre, forms the region’s principal cultural centre. Race courses can be found at Warwick and Stratford-upon-Avon. The area is well provided for with state, private and grammar schools to suit most requirements including Warwick School, King’s High School, Kingsley School and Arnold Lodge. Warwick Parkway Station provides a commuter link to London Marylebone and Birmingham. Birmingham International Airport and the NEC are located off J6 to the North.
Additional Information
Services Mains water and electricity are connected to the property. Oil fired central heating. Private drainage.
Directions (CV35 7JQ) From M40 (J15) head north-east on Warwick Bypass towards A46 for 1.9 miles. Take the A4177/A425 exit towards Solihull/ Warwick/Parkway at the roundabout, take the first exit onto Birmingham Road/A4177 and continue for 1 mile. At the roundabout, take the first exit and stay on Birmingham Road/A4177 0.9 miles slight left onto Hockley Road/B4439 continue to follow B4439 for 2.7 miles. Turn right and continue for 0.2 miles.
Tenure: Freehold
Local Authority: Warwick District Council
Telephone:
Council Tax Band: G
Viewing By prior appointment only with the agents.
- COUNCIL TAXA payment made to your local authority in order to pay for local services like schools, libraries, and refuse collection. The amount you pay depends on the value of the property.Read more about council Tax in our glossary page.
- Band: G
- PARKINGDetails of how and where vehicles can be parked, and any associated costs.Read more about parking in our glossary page.
- Garage,Off street
- GARDENA property has access to an outdoor space, which could be private or shared.
- Private garden
- ACCESSIBILITYHow a property has been adapted to meet the needs of vulnerable or disabled individuals.Read more about accessibility in our glossary page.
- Ask agent
Energy performance certificate - ask agent
Mousley End, WARWICK, CV35
NEAREST STATIONS
Distances are straight line measurements from the centre of the postcode- Hatton Station2.0 miles
- Lapworth Station2.1 miles
- Claverdon Station3.1 miles
About the agent
With over 150 years experience in selling and letting property, Hamptons has a network of over 90 branches across the country and internationally, marketing a huge variety of properties from compact flats to grand country estates. We're national estate agents, with local offices. We know our local areas as well as any local agent. But our network means we can market your property to a much greater number of the right sort of buyers or tenants.
Industry affiliations


Notes
Staying secure when looking for property
Ensure you're up to date with our latest advice on how to avoid fraud or scams when looking for property online.
Visit our security centre to find out moreDisclaimer - Property reference a1nQ5000002RCYiIAO. The information displayed about this property comprises a property advertisement. Rightmove.co.uk makes no warranty as to the accuracy or completeness of the advertisement or any linked or associated information, and Rightmove has no control over the content. This property advertisement does not constitute property particulars. The information is provided and maintained by Hamptons, Stratford-upon-Avon. Please contact the selling agent or developer directly to obtain any information which may be available under the terms of The Energy Performance of Buildings (Certificates and Inspections) (England and Wales) Regulations 2007 or the Home Report if in relation to a residential property in Scotland.
*This is the average speed from the provider with the fastest broadband package available at this postcode. The average speed displayed is based on the download speeds of at least 50% of customers at peak time (8pm to 10pm). Fibre/cable services at the postcode are subject to availability and may differ between properties within a postcode. Speeds can be affected by a range of technical and environmental factors. The speed at the property may be lower than that listed above. You can check the estimated speed and confirm availability to a property prior to purchasing on the broadband provider's website. Providers may increase charges. The information is provided and maintained by Decision Technologies Limited. **This is indicative only and based on a 2-person household with multiple devices and simultaneous usage. Broadband performance is affected by multiple factors including number of occupants and devices, simultaneous usage, router range etc. For more information speak to your broadband provider.
Map data ©OpenStreetMap contributors.




