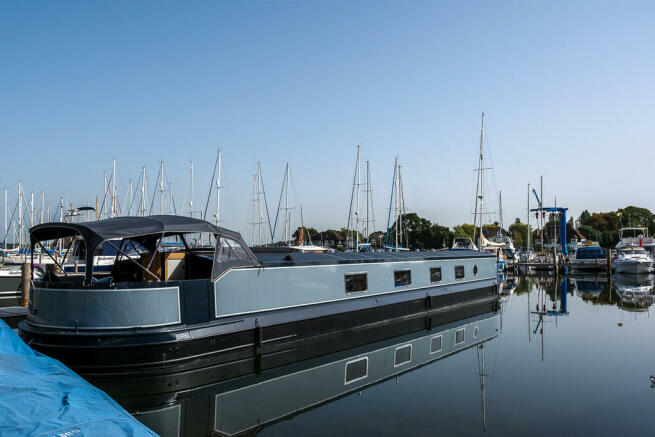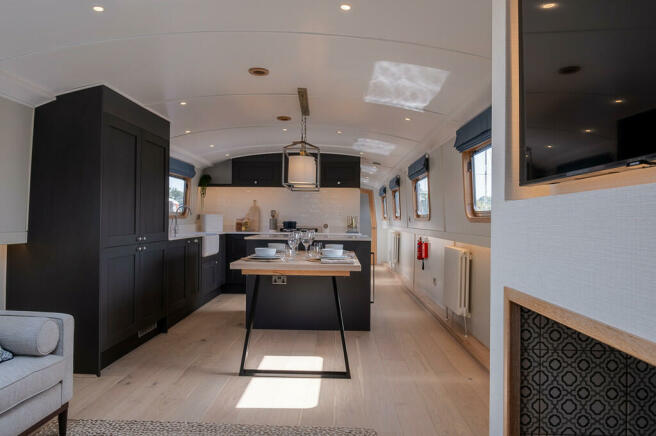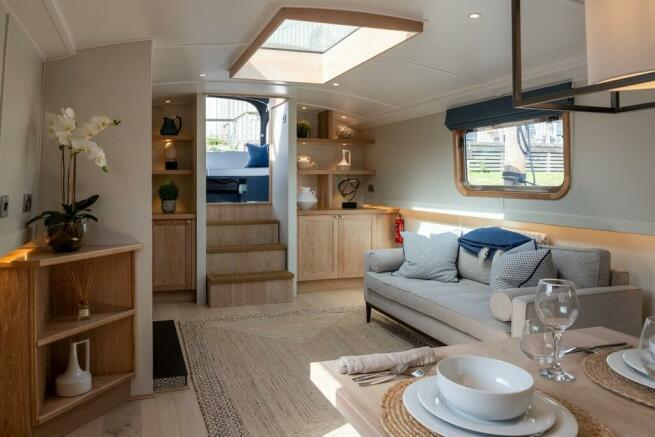Birdham Pool Marina, Birdham, Chichester

- PROPERTY TYPE
House Boat
- BEDROOMS
2
- BATHROOMS
1
- SIZE
Ask agent
- TENUREDescribes how you own a property. There are different types of tenure - freehold, leasehold, and commonhold.Read more about tenure in our glossary page.
Ask agent
Key features
- Beautifully appointed ‘Hampton open bow’ canal boat
- Fully equipped L shaped kitchen and saloon with stove
- Two double bedrooms and full bathroom
- Stern and bow seating areas, leisure use only
- SHOW BOAT NOT IN SALES LOCATION
Description
THE STERN The stern welcomes you onboard with a wraparound seating area with removable water resistant cushions and free standing dining table and is well lit with 4 deck lights to create a warm and inviting atmosphere. Keeping practicality in mind there are useful storage compartments and a retractable fitted cover to allow all year round usage.
THE LIVING AREA Three centrally positioned steps lead down from the stern into this super snug area nicely proportioned to entertain family and friends. Soft natural light flows through from the double glazed skylight and the there is ample storage shelving and cupboards crafted in quality oak with a 42" flat screen TV mounted in a discreet recess. When chillier nights arrive beautiful contemporary radiators warm the area but for a real cosy glow there is a solid fuel stove.
THE KITCHEN The L-shaped kitchen is extremely well equipped with appliances including electric oven with 4 ring gas hob and extractor fan over. Integrated fridge, freezer, dishwasher, microwave and underslung Belfast sink with mixer tap. Beautifully crafted wall and base units with luxury granite worktops and contemporary lighting complete this superb area.
THE GUEST BEDROOM With access both sides the queen sized bed sits centrally in the room with lots of storage underneath and bedside cabinets with ambient concealed downlighters to create a soothing atmosphere. Further storage comes in the form of a double mirrored wardrobe, floor to ceiling lit shelving and dresser/home office area. There is a broom cupboard off the corridor.
THE BATHROOM The bathroom delights with, unusually, a full size bath along with a separate shower cubicle. The basin with chrome taps is set in and around plenty of built-in storage and enjoys an attractive feature mirror with lighting to either side. There is a low level toilet and a chrome heated towel rail. For extra comfort underfloor heating is standard.
THE MAIN BEDROOM Sitting at the front of the boat is the stunning main bedroom. Again with access both sides, the king size bed benefits from built in bedside cabinets with wall mounted reading lights. There is further ample storage here with 2 double mirrored wardrobes, storage under the bed, dressing unit and vanity area with shelving along with a backlit wall mounted TV.
THE BOW Accessed from the main bedroom through French doors this delightfully peaceful seating area is just the spot to take in the surrounding tranquillity of the water.
MOORING FEE £11,947.17 per annum
PLEASE NOTE THAT THESE IMAGES ARE FOR ILLUSTRATIVE PURPOSES ONLY AND DESCRIPTIONS MAY VARY FROM VESSEL TO VESSEL. Boats can be customised to individual clients specification with many optional extras.
DIMENSIONS Total length 21.3m - Beam 3.8m - Draft 0.7m.
CAPACITY Fuel tank Approx. 350 litres - Water tank 690 litres - stainless steel - Waste tank 550 litres Calorifier (water heater) 75 litres. Gas cylinders Client to provide their own. Windows 8 x chrome rectangular windows, with option for double glazing. Porthole 2 x 0.18". Steel specification Baseplate thickness 10mm / Hull 6mm / Cabin 5mm / Roof 4mm Rubbing strakes. Three on bow (with one running full length of the boat) Style Square or rounded Eurocruiser style stern with seating. Gas locker - Located at stern. Decks All self-draining. Weed hatch. Quick release Ballast - Fully ballasted. Fender eyes Black - recessed in hull sides. Pole and plank rack - Fitted to roof.
ELECTRICS AND EQUIPMENT Engine Start 1 x 110 amp/hour lead acid cranking battery (110). Domestic 4 x 110 amp/hour lead acid leisure batteries (440). Bow Thruster Vetus 95kg/f | 2 x 110 amp/hour lead acid cranking batteries (220). Inverter/charger Sterling Pro Combi 2.5kw / 120a. Central heating Webasto Thermo Top Evo 9kw | Electric underfloor heating in the bathroom. Bilge pump - RuleMate 500gph - fully automated bilge pump with integral sensor. Water pump - Vetus pressurized water system. Calorifier (water heater) SureCal 75l horizontal twin coil. Shower pump Whale Gulper 220 12v Bath pump - Whale Gulper 220 12v. Toilet - Vetus 12v macerator. Hob 4-burner hob (5 burner option available) Oven/grill - Integral oven and grill. Microwave. Integrated fridge/freezer - Separate units. Wine Cooler - Slimline. Galvanic isolator 16 amp or 32 amp Anodes 4 x 2.5kg. Aluminium Ventilation - 5 x mushroom vents | 1 x extractor fan to mushroom vent in galley 4 x louvre vents (15cm x 15cm) in forward bulkhead and aft doors.
DISPLACEMENT Tanks empty 30,000kgs (no provisions or personal equipment on board) Tanks full 31,748kgs Maximum people 8 people @ 75kg each Maximum load 1200kgs.
POWER Fuel Canaline diesel inboard with shaft Max rated power 57 Horsepower (option for larger Canaline 70 engine if required) Model Canaline 60 Gearbox PRM 250 Reduction 2:1 Engine alternator 50amp Domestic alternator 175amp Propeller 0.48m x 0.33m right-hand rotation Propeller shaft 35mm Stern gland Vetus water lubricated.
Brochures
Brochure- COUNCIL TAXA payment made to your local authority in order to pay for local services like schools, libraries, and refuse collection. The amount you pay depends on the value of the property.Read more about council Tax in our glossary page.
- Ask agent
- PARKINGDetails of how and where vehicles can be parked, and any associated costs.Read more about parking in our glossary page.
- Ask agent
- GARDENA property has access to an outdoor space, which could be private or shared.
- Ask agent
- ACCESSIBILITYHow a property has been adapted to meet the needs of vulnerable or disabled individuals.Read more about accessibility in our glossary page.
- Ask agent
Energy performance certificate - ask agent
Birdham Pool Marina, Birdham, Chichester
Add an important place to see how long it'd take to get there from our property listings.
__mins driving to your place


Your mortgage
Notes
Staying secure when looking for property
Ensure you're up to date with our latest advice on how to avoid fraud or scams when looking for property online.
Visit our security centre to find out moreDisclaimer - Property reference 102079000614. The information displayed about this property comprises a property advertisement. Rightmove.co.uk makes no warranty as to the accuracy or completeness of the advertisement or any linked or associated information, and Rightmove has no control over the content. This property advertisement does not constitute property particulars. The information is provided and maintained by H2o Homes, Brighton. Please contact the selling agent or developer directly to obtain any information which may be available under the terms of The Energy Performance of Buildings (Certificates and Inspections) (England and Wales) Regulations 2007 or the Home Report if in relation to a residential property in Scotland.
*This is the average speed from the provider with the fastest broadband package available at this postcode. The average speed displayed is based on the download speeds of at least 50% of customers at peak time (8pm to 10pm). Fibre/cable services at the postcode are subject to availability and may differ between properties within a postcode. Speeds can be affected by a range of technical and environmental factors. The speed at the property may be lower than that listed above. You can check the estimated speed and confirm availability to a property prior to purchasing on the broadband provider's website. Providers may increase charges. The information is provided and maintained by Decision Technologies Limited. **This is indicative only and based on a 2-person household with multiple devices and simultaneous usage. Broadband performance is affected by multiple factors including number of occupants and devices, simultaneous usage, router range etc. For more information speak to your broadband provider.
Map data ©OpenStreetMap contributors.




