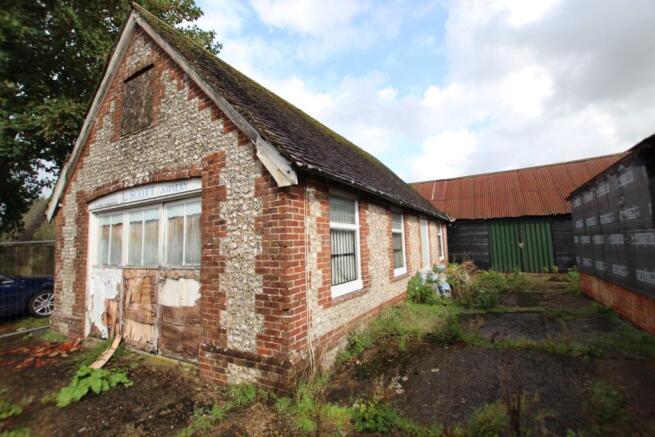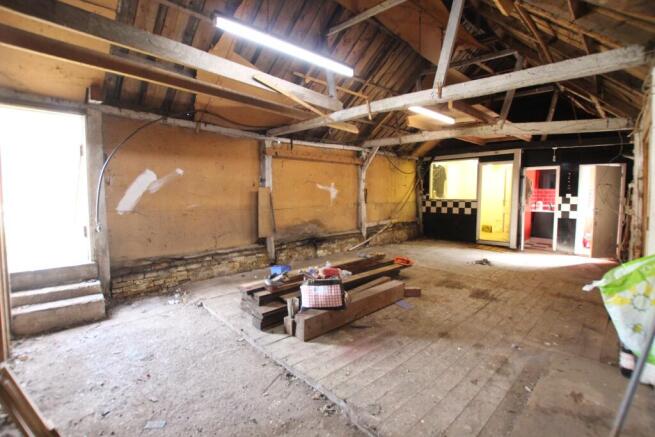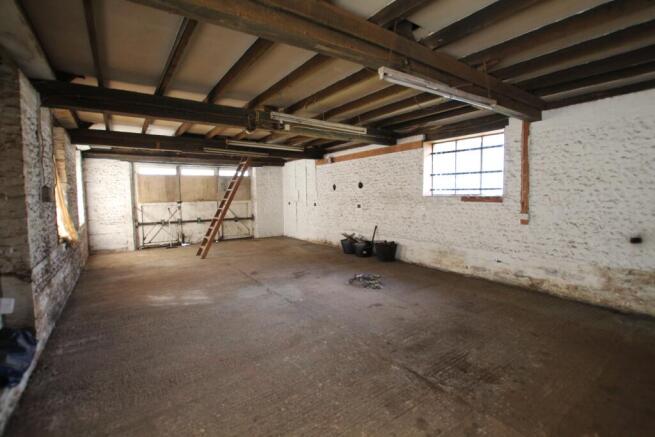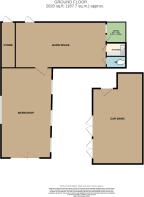
Old Joinery, Chalton Lane, Clanfield
- PROPERTY TYPE
Plot
- BEDROOMS
1
- BATHROOMS
1
- SIZE
Ask agent
Key features
- POTENTIAL DEVELOPMENT OPPORTUNITY
- RESIDENTIAL / WORKSHOP SPACE
- PRIME VILLAGE LOCATION
- FORMERLY AND OLD JOINERY
- GENEROUS PLOT
- HISTORIC PLANNING PASSED
- PEFRECT FOR A HOME BUSINESS
- VACANT POSSESSION
- SERVICES CONNECTED EXCEPT GAS
Description
REAR BARN Double doors open to the front courtyard with a single door to the rear and an internal door through to the front workshop. Three internal rooms with an open vaulted ceiling.
BARN OFFICE Window to rear, internal window to barn space, power points and lighting.
BARN KITCHEN Fitted with wall and base units, work surfaces and sink. Power points and lighting.
BARN WC WC and obscured window to side
FRONT WORKSHOP With windows to both sides and upper mezzanine loft space to pitched roof. Door to side courtyard and bi-fold doors to front.
DETACHED BARN Twin double doors to side for vehicular access. Door to rear, Mezzanine/loft space, meters and electric source, power and lighting.
OUTSIDE Generous space for storage and parking with a high degree of privacy. Front courtyard between the buildings and double gated side access.
AGENTS NOTE Planning references via East Hants planning portal for historical applications: 54351 / 54351/001 / 54351/002
Old Joinery, Chalton Lane, Clanfield
NEAREST STATIONS
Distances are straight line measurements from the centre of the postcode- Rowlands Castle Station4.4 miles
- Petersfield Station5.1 miles
Notes
Disclaimer - Property reference PCFCC_671235. The information displayed about this property comprises a property advertisement. Rightmove.co.uk makes no warranty as to the accuracy or completeness of the advertisement or any linked or associated information, and Rightmove has no control over the content. This property advertisement does not constitute property particulars. The information is provided and maintained by Pearsons, Clanfield. Please contact the selling agent or developer directly to obtain any information which may be available under the terms of The Energy Performance of Buildings (Certificates and Inspections) (England and Wales) Regulations 2007 or the Home Report if in relation to a residential property in Scotland.
Map data ©OpenStreetMap contributors.









