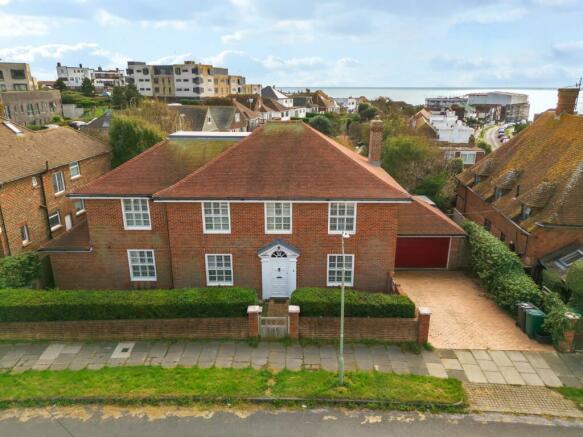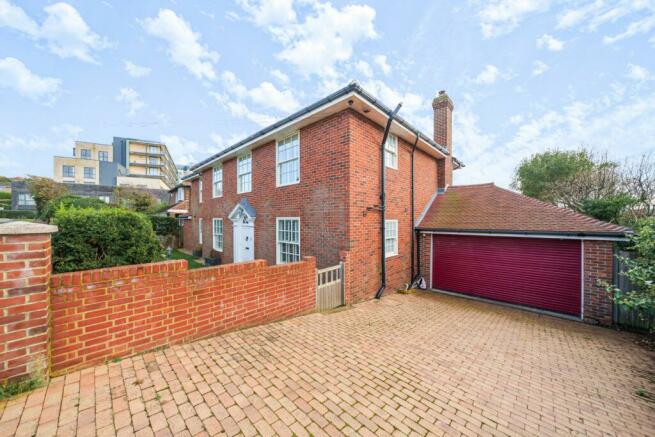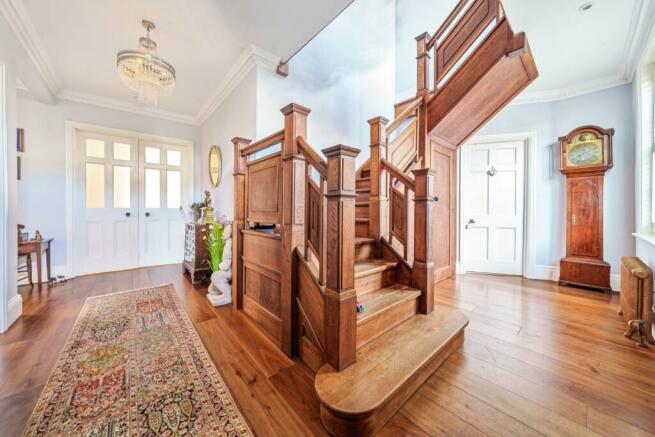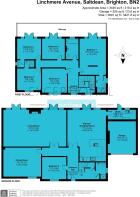Linchmere Avenue, Saltdean, Brighton, East Sussex, BN2

- PROPERTY TYPE
Detached
- BEDROOMS
6
- BATHROOMS
4
- SIZE
3,241 sq ft
301 sq m
- TENUREDescribes how you own a property. There are different types of tenure - freehold, leasehold, and commonhold.Read more about tenure in our glossary page.
Freehold
Description
With so much space the ground floor has versatile options: The bedroom is ideal for an au pair or inter-generational living as there is a chic shower room nearby, but has also been used as a study, and the dining room is currently a games room complete with a pool table. To make the most of the south facing garden, the reception is a classic beauty with a gas fire and twin French doors to bring the outside in. Also with French doors to the garden, the impressive kitchen breakfast room brings the best of 21st century appliances into the house and has a wood burner for cosy family gatherings. A separate utility has all you need, including access to the garden and the garage, so beach towels go straight to the machine and on the first floor, a luxury bathroom is right on trend and of the five more quiet bedrooms, two family rooms have access to the sunny balcony, two share a ‘Jack and Jill’ shower room, and the principal suite is a dream come true. On a peaceful road there are local amenities and easy access to the South Downs. Well connected with bus routes to allow older children independence, it is also close to the coast road which connects you to the port of Newhaven for France, to access to the A23/A27 for Gatwick and London, or to the centre of Brighton & Hove within minutes.
Lined with prosperous homes, this leafy road is in one of the most exclusive areas of Saltdean where properties do not appear on the market often and this imposing, updated family home is on the market for the first time in many years. With soothing symmetry and decorative detail above the front door, sensitive improvements include energy efficient windows and stunning landscaping in the gardens, which at the front deliver an inviting approach and off street parking.
THE ENTRANCE HALL, GROUND FLOOR BEDROOM, SHOWER ROOM AND DINING ROOM:
Inside a broad hallway of 17’2 x 16’9 (5.23m x 5.11m) introduces the generous scale of this house with a stately Arts and Crafts staircase to one side. Oak is underfoot to give guests and pets free reign and there is both discreet storage and a stylish shower room, lined in Travetine marble, tucked away.
Looking over the front garden, which is dipped down from the street, the guest bedroom is bright and cheerful – and is not overlooked. Ideal for an au-pair or inter-generational living as the occupants can come and go without disturbing the rest of the house, it has also been a calm study.
Also at the front of the house, guests can relax in rare seclusion in a dining room which offers 20’1 x 15’2 (6.12m x 4.62m) of classic elegance to enjoy.
THE RECEPTION:
Sunlight streams through this south facing reception which spans an impressive 33’7 x 19’7 (10.24m x 5.97m) so there is ample space for friends and family to share in total privacy. A room for all seasons, with a Lutron light and sound system for ambience, twin sets of French doors sweep open to a sun terrace which becomes another ‘room’ of the house during summer and there is a welcoming, flame effect fireplace in a handsome, black stone fireplace.
THE KITCHEN BREAKFAST ROOM:
Perfect for everyday but also for parties, this inviting family kitchen/breakfast room revolves around a sociable, peninsular breakfast island which seats six in comfort, and which has a wine cooler integrated on the south side where there is plenty of space for sofas and a big table by the French doors where homework can be encouraged and the garden admired. Light and airy in summer, there is a cast iron wood burner for cooler evenings.
Custom made to cater for large numbers, shaker units conceal sophisticated storage, solid wood surfaces are child resistant and high spec appliances include a dishwasher, a fridge and freezer, and the Stoves range could stay, subject to circumstance. With yet more storage options, the separate utility room keeps on giving with plumbing for two machines and access to the garden and the garage.
THE GARDENS:
South facing and secure, at the rear of the house the garden is a tranquil, private suntrap to return to. Running along the whole of the back of the building, a paved terrace is lit and level with the house for a seamless in/out flow (unusual in a coastal area on the Downs). With a pink, lit fire pit on one side, shallow steps on the other lead to a lawn large enough for ball games and the pool is raised to the dining terrace so you can keep an eye on the children. Surrounded by gardens all you can hear is birdsong, and tucked away at the side is a charming Wendy House.
At the front, through a central gate from a footpath with green verges, behind mature hedging the pretty garden is laid to lawn and set below street level with lit steps to the front door, whilst a gate from the off street parking gives level access. The garage to one side of 16’10 x 15’1 (5.13m x 4.60m) is integrated with the house and has power for an electric car charger.
FOUR FAMILY BEDROOMS, JACK AND JILL SHOWER ROOM AND LUXURY BATHROOM:
Up on the first floor this lovely home really spreads it wings. The big, bright landing has access to the huge attic space and at the far end, two peaceful double rooms one at the front, the other at the back, each have doors to the chic shower room between them. Each are beautifully decorated and the room at the back has French doors to the south balcony. Also with access to the balcony and sea views, at the heart of this level a generous bedroom could be a restful nursery and next door, the luxury bathroom has room for both a contemporary bath with a shower attachment and a separate walk in shower – and touches of glamour include a lit cabinet above the hand basin and a warming rail for towels and night clothes. Just across the hall, the fourth double bedroom on this level is quiet, comfortable and ready to move into.
THE PRINCIPAL SUITE
Stretching from north to south, the private principal suite is a serene refuge, blissfully quiet with 19’2 x 14’ (5.48m x 4.27m) in which to unwind and glorious views across gardens to the sea, which you can enjoy even from bed thanks to the glazed French doors. The sophisticated storage in the dressing area is tucked out of sight of the main room, and it leads to a fabulous, en-suite shower room which has a fashionable dual head system, a lit mirror above the hand basin and a designer finish.
Agent’s Thoughts:
“This beautiful home has elegant, sunlit rooms to enjoy inside, and like the house, the garden is unusually large. Homes of this calibre do not appear on the market often and this prestigious area of Saltdean is particularly sought after by professionals and families wanting a healthy lifestyle and good schools for their children as well as swift access to the city, the station and the airports.”
Where it is:
Shops: Local shops 4 mins on foot, 2 to drive, Rottingdean 5 mins drive, Marina 10-12.
Train Station: Lewes or Brighton Stations 20 mins drive.
Seafront or park: Park 2 mins on foot, sea and Lido 5 on foot, 1 to drive.
Closest schools:
Primary: Saltdean Primary.
Secondary: Longhill.
Private: Roedean, Brighton College, Brighton Waldorf School, Lewes Old Grammar.
The friendly community of Saltdean is by the sea and on the edge of the National South Downs Park. Popular with families and professionals it has plenty of local shops, cafes and restaurants as well as a central park which has miniature golf, tennis courts, a playground and café- and the primary school is Ofsted rating good at the time of writing. The coastal village of Rottingdean is just along the seafront and you are also only 10 minutes from the cosmopolitan Marina with its harbourside restaurants, health club and cinemas. About a 20- minute drive from Brighton’s city centre and close to bus routes, do not forget that both the county town of Lewes and Gatwick are also commutable at about 20 and 50 minutes.
- COUNCIL TAXA payment made to your local authority in order to pay for local services like schools, libraries, and refuse collection. The amount you pay depends on the value of the property.Read more about council Tax in our glossary page.
- Band: F
- PARKINGDetails of how and where vehicles can be parked, and any associated costs.Read more about parking in our glossary page.
- Yes
- GARDENA property has access to an outdoor space, which could be private or shared.
- Yes
- ACCESSIBILITYHow a property has been adapted to meet the needs of vulnerable or disabled individuals.Read more about accessibility in our glossary page.
- Ask agent
Linchmere Avenue, Saltdean, Brighton, East Sussex, BN2
NEAREST STATIONS
Distances are straight line measurements from the centre of the postcode- Southease Station3.5 miles
- Newhaven Town Station4.0 miles
- Newhaven Marine Station4.0 miles
About the agent
If you’re moving here, you want to be looked after by number one. That’s Brand Vaughan. Actively selling and letting more properties than any other agent in and around Brighton & Hove. Since 2007. We have a physical and online presence across East Sussex, with branches in all the prime property hot spots. Nothing moves in Hove, Kemptown, Preston Park and Brighton Marina without our knowledge. Our sister company Michael Jones covers the West coast, if you’re looking Worthing way. Sales, Letti
Industry affiliations



Notes
Staying secure when looking for property
Ensure you're up to date with our latest advice on how to avoid fraud or scams when looking for property online.
Visit our security centre to find out moreDisclaimer - Property reference BVK230380. The information displayed about this property comprises a property advertisement. Rightmove.co.uk makes no warranty as to the accuracy or completeness of the advertisement or any linked or associated information, and Rightmove has no control over the content. This property advertisement does not constitute property particulars. The information is provided and maintained by Brand Vaughan, Kemptown. Please contact the selling agent or developer directly to obtain any information which may be available under the terms of The Energy Performance of Buildings (Certificates and Inspections) (England and Wales) Regulations 2007 or the Home Report if in relation to a residential property in Scotland.
*This is the average speed from the provider with the fastest broadband package available at this postcode. The average speed displayed is based on the download speeds of at least 50% of customers at peak time (8pm to 10pm). Fibre/cable services at the postcode are subject to availability and may differ between properties within a postcode. Speeds can be affected by a range of technical and environmental factors. The speed at the property may be lower than that listed above. You can check the estimated speed and confirm availability to a property prior to purchasing on the broadband provider's website. Providers may increase charges. The information is provided and maintained by Decision Technologies Limited. **This is indicative only and based on a 2-person household with multiple devices and simultaneous usage. Broadband performance is affected by multiple factors including number of occupants and devices, simultaneous usage, router range etc. For more information speak to your broadband provider.
Map data ©OpenStreetMap contributors.




