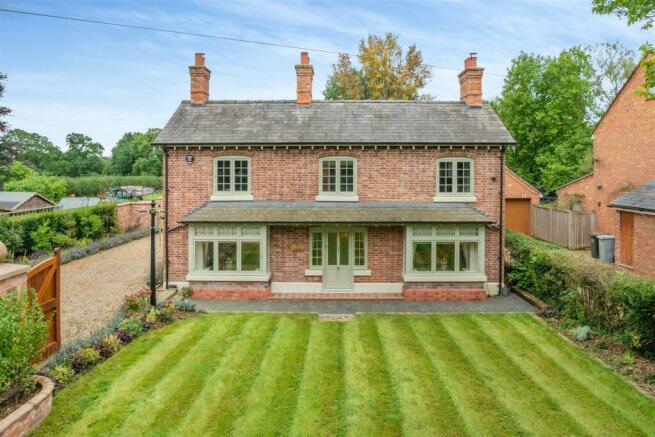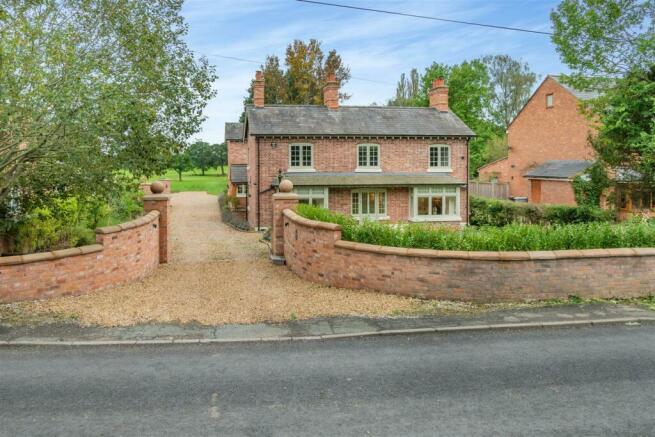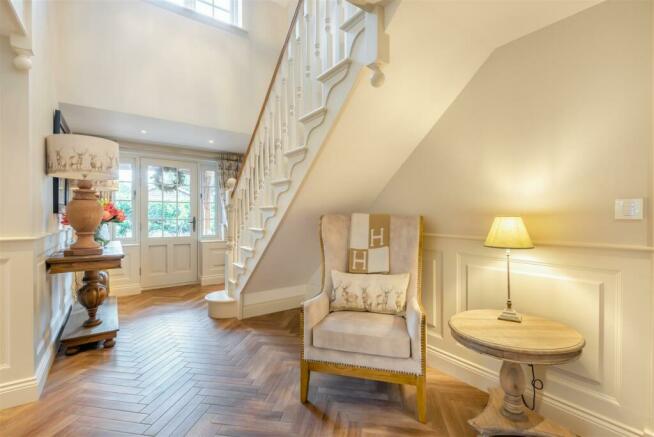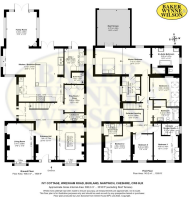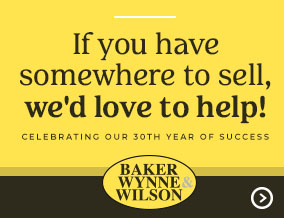
Ivy Cottage, Wrexham Road, Burland, Nantwich

- PROPERTY TYPE
Detached
- BEDROOMS
5
- BATHROOMS
4
- SIZE
Ask agent
- TENUREDescribes how you own a property. There are different types of tenure - freehold, leasehold, and commonhold.Read more about tenure in our glossary page.
Freehold
Description
A DISTINCTIVE DETACHED PERIOD COUNTRY HOUSE, FULLY RENOVATED TO A QUITE SUPERB SPECIFICATION WITH SOUTH FACING GARDENS AND GROUNDS OVERLOOKING OPEN COUNTRYSIDE, UNDER TWO MILES FROM NANTWICH TOWN CENTRE.
Summary - Reception Hall, Cloakroom, Living Room, Dining Room, Snug, Kitchen/Breakfast/Family Room, Utility Room, Galleried Landing, Master Bedroom with Dressing Room, Bathroom and Roof Terrace, Two further Double Bedrooms with Ensuite Shower Rooms, Bedrooms four and five, Bathroom, Oil Under Floor Heating to Ground Floor, Radiators to First Floor, Control 4 Smart Home Automation System, Hardwood Double Glazed Windows, Large Car Parking and Turning Area, Gardens, Mown Paddock, Planning Permission for a Brick and Tiled Garage Block comprising Garage, Store/Workshop with Home Office above.
In All About 1.25 Acres.
Description - Ivy Cottage is constructed of mellow brick under a slate roof, approached through brick pillars and electrically operated gates over a gravel drive leading to a large car parking and turning area. It dates back to the 1830's and has been thoughtfully extended to incorporate the original detached barn.
Our clients, over the last five years, have helped create an excellent home with a commitment to quality, meticulous attention to detail and thoughtful design in every regard. The kitchen/breakfast/family room has been intelligently designed by Bakers Kitchens and Cabinets to create a sensational family hub. Arranged around a bespoke central island/breakfast bar with granite worktop it is perfectly suited to informal dining and entertaining with access to the large south facing terrace overlooking the grounds and countryside beyond. Indeed, all the bespoke fitted furniture has been designed and installed by Bakers Kitchens and Cabinets. All bathrooms/shower rooms have quality sanitary ware including Villeroy & Boch and hansgrohe/Grohe showers. The home extends to about 3,320 square feet plus the roof terrace. There is a strong recognition of modern technology, with a state of the art control 4 smart home automation system including surround sound, zoned heating and lighting and internal entertainment.
Ivy Cottage provides a unique lifestyle opportunity overlooking open countryside yet under two miles from Nantwich town centre, which is to be enjoyed and treasured
Location & Amenities - Ivy Cottage lies about 1.75 miles West of Nantwich. The property enjoys a fine situation in a much sought after part of South Cheshire, within easy daily travelling distance of the main centres of commerce in the North West and The Potteries. Nantwich offers a comprehensive range of services as does the county town of Chester which is 18 miles distant. On the recreational front, there are cricket, tennis and rugby clubs in Nantwich, golf courses at Tarporley, Crewe and Whitchurch. The M6 motorway (Junction 16) is 12 miles and travel to London is available via Crewe Station which is 7 miles, providing a 90 minute intercity service to London Euston.
Burland is a rural community centred along the Wrexham Road, close to the villages of Acton and Faddiley. Acton with its excellent primary school, church and village hall is within walking distance.
Directions - From Nantwich take the A534 Chester Road as far as Acton, turn left by the Church onto Wrexham Road, continue for 0.75 of a mile and the property is located on the left hand side.
Accommodation - With approximate measurements comprises:
Reception Hall - 7.87m x 2.72m (25'10" x 8'11") - Original cast fireplace (not operational), tiled floor with underfloor heating to be be found throughout the ground floor accommodation, master bedroom, ensuite and family bathroom, panelled walls to dado, entrance door, ceiling lighting, door to side porch.
Claokroom - 2.64m x 1.02m (8'8" x 3'4") - White suite comprising low flush W/C and vanity unit with inset hand basin, panelled walls to dado, tiled floor.
Dining Room - 5.51m x 3.61m (18'1" x 11'10") - Open fireplace with brick surround, oak mantle and gritstone hearth, double glazed box bay window to front and double glazed window to side, two single wall lights, tiled floor, inset ceiling lighting, surround sound.
Living Room - 5.41m x 3.58m (17'9" x 11'9") - Open fireplace with gritstone hearth, brick inset and reconstituted stone mantle, double glazed box bay window to front and double glazed window to side, surround sound.
Snug - 3.66m x 2.87m (12'0" x 9'5") - Inset shelving, inset for flat screen television, inset ceiling lighting, fitted cupboards and drawers, surround sound.
Kitchen/Breakfast/Family Room - kit/break 8.13m x 3.48m & fam rm 4.62m x 4.09m (ki - A stunning bespoke hand made kitchen by Bakers Kitchens & Cabinets comprising floor standing cupboard and drawer units with granite worktops, wall cupboards, integrated dishwasher, double belfast sink, island unit/breakfast bar with granite work surface, inset glazed sink, integrated wine cooler, two dresser style units, AGA range style cooker in carved surround with extractor hood above, Fisher and Paykell integrated refrigerator/freezer, open fireplace with gritstone hearth, oak mantle, brick inset and wood burning stove, tiled floor, seven double glazed windows and two pairs of double glazed french windows to terrace, inset ceiling lighting, surround sound, two wall lights.
Utility Room - 4.72m x 2.84m (15'6" x 9'4") - Caple belfast sink, plumbing for washing machine, wall cupboards, plant cupboard, two double glazed windows, tiled floor.
Boiler Room -
Stairs From Reception Hall To First Floor Landing - Inset ceiling lighting, linen cupboard.
Master Bedroom - 7.42m x 3.53m (24'4" x 11'7") - Vaulted beamed ceiling, double glazed window, double glazed round window, surround sound, two radiators, double glazed french windows to roof terrace.
Roof Terrace - 4.78m x 4.42m (15'8" x 14'6") - With brick and glazed surround enjoying stunning Southerly open views over the grounds and countryside beyond.
Dressing Room - 3.30m x 2.41m (10'10" x 7'11") - A superb range of fitted furniture comprising double wardrobe, two single wardrobes, drawers and dressing table, exposed brick wall, inset ceiling lighting, radiator.
Ensuite Bathroom - 3.66m x 3.45m (12'0" x 11'4") - Tiled floor with underfloor heating, part tiled walls, white suite comprising free standing bath with hansgrohe mixer shower, two vanity units with inset hand basins and lit mirror fittings enclosed Villeroy & Boch low flush W/C, tiled shower cubicle with hansgrohe shower and hand held shower, double glazed window, double glazed round window, vaulted beamed ceiling, exposed brick wall, heated towel rail.
Bedroom No. 4 - 3.94m x 3.84m (12'11" x 12'7") - Two double glazed roof lights, fitted wardrobes and drawers, access to loft, radiator.
Bathroom - 3.40m x 1.83m (11'2" x 6'0") - Tiled floor with underfloor heating, fully tiled walls, white suite comprising Villeroy & Boch tiled panelled bath with hansgrohe hand held shower, Gebevit vanity unit with inset hand basin and Roca low flush W/C, tiled shower cubicle with Grohe shower and hand held shower, heated towel rail.
Bedroom No. 2 - 4.93m x 3.61m (16'2" x 11'10") - Fitted wardrobes and drawers, cast iron fireplace and grate (not operational), ceiling beam, radiator.
Ensuite Shower Room - 2.49m x 1.57m (8'2" x 5'2") - White suite comprising Villeroy & Boch vanity unit with inset hand basin, tiled shower cubicle with Grohe shower and hand held shower, Roca low flush W/C, tiled floor, mirror fitting.
Bedroom No. 3 - 4.90m x 3.43m (16'1" x 11'3") - Fitted wardrobes and drawers, cast iron fireplace and grate (not operational), ceiling beam, radiator.
Ensuite Shower Room - 2.36m x 1.55m (7'9" x 5'1") - White suite comprising Villeroy & Boch vanity unit with inset hand basin, Roca low flush W/C, tiled shower cubicle with Grohe shower and hand held shower, inset ceiling lighting, ceiling beam, mirror fitting, chrome heated towel rail.
Bedroom No. 5 - 3.48m x 2.64m (11'5" x 8'8") - Cast iron fireplace and grate (not operational), ceiling beam, radiator.
Outside - Side porch with oak and slate canopy, blue brick sets. Large gravel car parking and turning area. Exterior lighting.
N.B. Planning permission has been granted for a substantial brick and tile garage block comprising garage, store/workshop and home office. The building measures about 35 feet by 20 feet and extends to about 1000 square feet including the first floor home office.
Gardens - The gardens extend to the front and rear, they are lawned with shrubs, specimen trees and lavender. There is mown paddock to the South and the whole extends to about 1.25 acres.
Services - Mains water and electricity. Septic tank drainage.
N.B. Tests have not been made of electrical, water, gas, drainage and heating systems and associated appliances, nor confirmation obtained from the statutory bodies of the presence of these services. The information given should therefore be verified prior to a legal commitment to purchase.
Tenure - Freehold.
Council Tax - Band G.
Viewing - By appointment with the joint selling agents Baker, Wynne & Wilson and Legat Owen of Chester.
Brochures
Ivy Cottage, Wrexham Road, Burland, NantwichBrochureCouncil TaxA payment made to your local authority in order to pay for local services like schools, libraries, and refuse collection. The amount you pay depends on the value of the property.Read more about council tax in our glossary page.
Band: G
Ivy Cottage, Wrexham Road, Burland, Nantwich
NEAREST STATIONS
Distances are straight line measurements from the centre of the postcode- Nantwich Station2.2 miles
- Wrenbury Station4.0 miles
About the agent
Baker Wynne and Wilson is owned and run by two partners, John Baker and Simon Morgan-Wynne. They have a combined experience of over 75 years, having worked in all types of property markets, good and bad!
Mark Johnson FRICS, Estate Agent & Chartered Valuation Surveyor, joined the practice some 4 years ago to continue his trusted role selling some of the most challenging and noted local properties. Mark is a registered RICS Valuer, providing Red Bo
Industry affiliations



Notes
Staying secure when looking for property
Ensure you're up to date with our latest advice on how to avoid fraud or scams when looking for property online.
Visit our security centre to find out moreDisclaimer - Property reference 32709880. The information displayed about this property comprises a property advertisement. Rightmove.co.uk makes no warranty as to the accuracy or completeness of the advertisement or any linked or associated information, and Rightmove has no control over the content. This property advertisement does not constitute property particulars. The information is provided and maintained by Baker Wynne & Wilson, Nantwich. Please contact the selling agent or developer directly to obtain any information which may be available under the terms of The Energy Performance of Buildings (Certificates and Inspections) (England and Wales) Regulations 2007 or the Home Report if in relation to a residential property in Scotland.
*This is the average speed from the provider with the fastest broadband package available at this postcode. The average speed displayed is based on the download speeds of at least 50% of customers at peak time (8pm to 10pm). Fibre/cable services at the postcode are subject to availability and may differ between properties within a postcode. Speeds can be affected by a range of technical and environmental factors. The speed at the property may be lower than that listed above. You can check the estimated speed and confirm availability to a property prior to purchasing on the broadband provider's website. Providers may increase charges. The information is provided and maintained by Decision Technologies Limited.
**This is indicative only and based on a 2-person household with multiple devices and simultaneous usage. Broadband performance is affected by multiple factors including number of occupants and devices, simultaneous usage, router range etc. For more information speak to your broadband provider.
Map data ©OpenStreetMap contributors.
