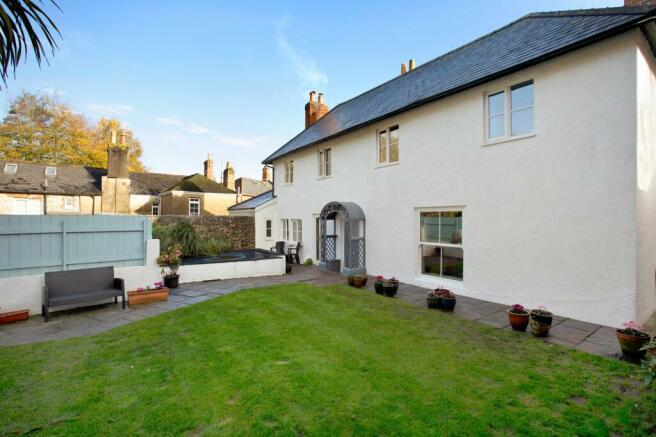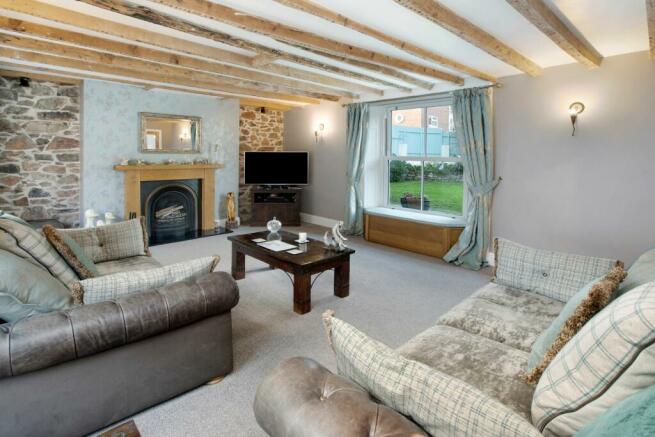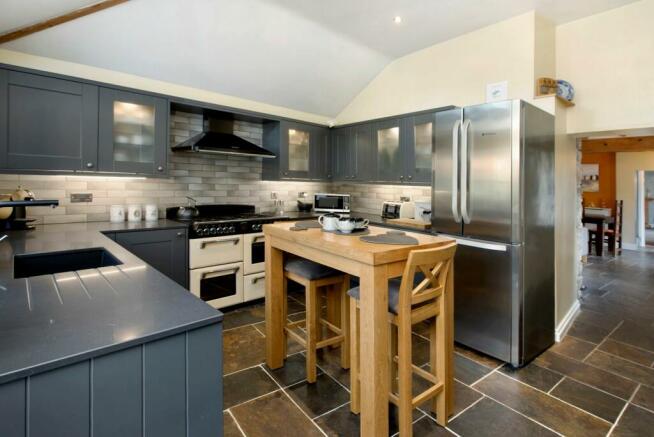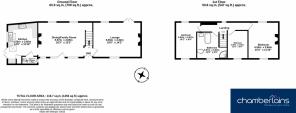Highweek Road, Newton Abbot, TQ12

- PROPERTY TYPE
Detached
- BEDROOMS
3
- BATHROOMS
1
- SIZE
1,195 sq ft
111 sq m
- TENUREDescribes how you own a property. There are different types of tenure - freehold, leasehold, and commonhold.Read more about tenure in our glossary page.
Freehold
Key features
- Detached House
- Three Bedrooms
- Spacious Lounge
- Dining Room with Stone Fireplace
- Modern Kitchen/Breakfast Room
- Downstairs Cloakroom
- Stylish Four Piece Period Bathroom
- Off Road Parking
- Gas Central Heating
- Located Within Walking Distance To Town
Description
Introducing TeignGrove, an exquisite 3 Bedroom Detached House, a true gem that effortlessly blends period charm with modern convenience. Tucked away within the delightful market town of Newton Abbot, this property offers a peaceful retreat whilst being conveniently located for access to nearby amenities. Boasting a plethora of impressive features, including original beams, sash windows, gas fired central heating, and several outdoor seating areas, this home presents a wonderful opportunity for those seeking a taste of historic elegance.
Upon entering, you are greeted by the inviting atmosphere and character of this 18th-century residence. The ground floor showcases a stunning neutral theme, complemented by a natural slate floor that seamlessly flows from the kitchen through to the family/dining room, which features an original Inglenook stone fireplace with a Multi-fuel Log burner, adding warmth and ambience. Storage for coats and shoes lies under the staircase, discretely hidden away. The spacious living room, complete with fireplace with solid oak surround, cast iron column radiator, sash windows and French doors and leading to one of the outdoor seating areas, provides a relaxing space to unwind and entertain.
The heart of the home, the top of the range Wren Kitchen, is a chef's delight, including a quality range cooker, slate grey base and wall units, composite sink with multi-function/ boiling water tap and matching quartz worktops. The integration of a pantry cupboard ensures that storage needs are catered to without compromising on style.
Ascending the staircase, you will find the three bedrooms, each thoughtfully designed to maximise comfort and relaxation. The master bedroom boasts dual aspect windows that flood the room with natural light, highlighting the beams, feature fireplace and original floorboards that exude an undeniable rustic charm. Bedroom 2 also benefits from dual aspect windows, while Bedroom 3 offers the convenience of fitted wardrobes and linen store.
The bathroom exudes elegance with a vintage appeal, featuring a multi-function shower with a handheld showerhead, waterfall, and massage jets, allowing you to indulge in a spa-like experience within the comforts of your own home. Completing the picture of luxury, a roll top bath invites relaxation, whilst the cast iron white and chrome column radiator/towel rail completes the look.
Externally, this property seamlessly integrates indoor and outdoor living, with three separate outdoor seating areas catering to various moods and occasions. Whether it's enjoying your morning coffee on the patio, hosting an al fresco dining experience, or simply unwinding amidst the tranquillity of the garden, these spaces provide the perfect setting to embrace the beauty of nature.
The current owners have undergone ten years of extensive, sympathetic renovation. Achieving a modern, low maintenance home with all the features of a period property. Improvements include a new roof, new windows and new French doors, whilst restoring and enhancing the original features.
Built in 1792, this exceptional residence captures the essence of a bygone era, yet effortlessly caters to the demands of modern living. With its captivating features, from the original beams to the beautiful fireplaces and unusually large reception rooms, this property stands as a testament to timeless architecture. The harmonious blending of period details and contemporary comforts ensures that every aspect of life within this home exudes sophistication and tranquillity.
In summary, this extraordinary 3 Bedroom Detached House offers a unique opportunity to own a piece of history while enjoying the luxury and convenience of modern living. Book your viewing today and immerse yourself in the charm and elegance this property has to offer.
Measurements
Kitchen - 14’9 × 11’10 (4.50 × 3.60m)
Family Room - 18’3 × 13’3 (5.57 × 4.05m)
Lounge - 18’6 × 14’2 (5.65 × 4.32m)
WC - 5’9 × 3’1 (1.76 × 0.94m)
Bedroom - 14’3 × 11’10 (4.34 × 3.60m)
Bedroom - 14’2 × 9’9 (4.32 × 2.97m)
Bedroom - 11’0 × 6’9 (3.35 × 2.05m)
Bathroom - 11’9 × 8’6 (3.57 × 2.60m)
Useful Information
Broadband Speed - Superfast 80Mbps (According to OFCOM)
EPC Rating D
Teignbridge Council Tax Band D (£2333 per year)
Gas, Water, Mains Sewerage and Electric Suppled
Gas Central Heating
The property is freehold
EPC Rating: D
Front Garden
To the front of the property you will find an enclosed cottage garden with mature shrubs and well-stocked borders, with a slabbed path leading to the restored, period, timber framed porch with external lighting and providing access to the well-designed gated, bin store and rear garden via a wooden gate. A large pond provides a tranquil haven, fully in keeping with the outside spaces.
Rear Garden
From the lounge, step out through elegant French doors to south-facing private rear garden with raised fruit beds, climbing shrubs, specimen planting, rear patio with seating area, garden shed, log store, lawn and BBQ area. A great space for enjoying warm summer nights and entertaining.
Garden
From the kitchen, you have access to a private East facing terrace with external lighting, surrounded by stone walls and trellis fencing. A fantastic space for taking a break from the kitchen or coffee time with friends.
Parking - Driveway
To the front of the property is a tarmac driveway with space for two vehicles.
Brochures
Brochure 1- COUNCIL TAXA payment made to your local authority in order to pay for local services like schools, libraries, and refuse collection. The amount you pay depends on the value of the property.Read more about council Tax in our glossary page.
- Band: D
- PARKINGDetails of how and where vehicles can be parked, and any associated costs.Read more about parking in our glossary page.
- Driveway
- GARDENA property has access to an outdoor space, which could be private or shared.
- Rear garden,Private garden,Front garden
- ACCESSIBILITYHow a property has been adapted to meet the needs of vulnerable or disabled individuals.Read more about accessibility in our glossary page.
- Ask agent
Highweek Road, Newton Abbot, TQ12
NEAREST STATIONS
Distances are straight line measurements from the centre of the postcode- Newton Abbot Station0.8 miles
- Torre Station5.1 miles
- Torquay Station5.9 miles
About the agent
Established in 1998, Chamberlains has swiftly earned a reputation as a respected and leading estate agency in the Teignbridge area of South Devon. With our trio of strategically situated offices in Newton Abbot, Teignmouth, and Bovey Tracey, we're always ready to provide dedicated, localised service.
Our aim at Chamberlains goes beyond facilitating property transactions. We pride ourselves on offering comprehensive, bespoke service, spanning both residential sales and lettings across So
Industry affiliations



Notes
Staying secure when looking for property
Ensure you're up to date with our latest advice on how to avoid fraud or scams when looking for property online.
Visit our security centre to find out moreDisclaimer - Property reference 8cefc059-29cb-472a-baa3-4c21c20b9c2e. The information displayed about this property comprises a property advertisement. Rightmove.co.uk makes no warranty as to the accuracy or completeness of the advertisement or any linked or associated information, and Rightmove has no control over the content. This property advertisement does not constitute property particulars. The information is provided and maintained by Chamberlains, Newton Abbot. Please contact the selling agent or developer directly to obtain any information which may be available under the terms of The Energy Performance of Buildings (Certificates and Inspections) (England and Wales) Regulations 2007 or the Home Report if in relation to a residential property in Scotland.
*This is the average speed from the provider with the fastest broadband package available at this postcode. The average speed displayed is based on the download speeds of at least 50% of customers at peak time (8pm to 10pm). Fibre/cable services at the postcode are subject to availability and may differ between properties within a postcode. Speeds can be affected by a range of technical and environmental factors. The speed at the property may be lower than that listed above. You can check the estimated speed and confirm availability to a property prior to purchasing on the broadband provider's website. Providers may increase charges. The information is provided and maintained by Decision Technologies Limited. **This is indicative only and based on a 2-person household with multiple devices and simultaneous usage. Broadband performance is affected by multiple factors including number of occupants and devices, simultaneous usage, router range etc. For more information speak to your broadband provider.
Map data ©OpenStreetMap contributors.




