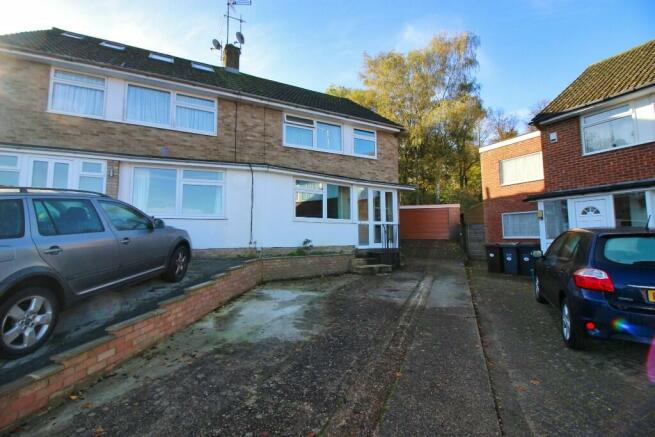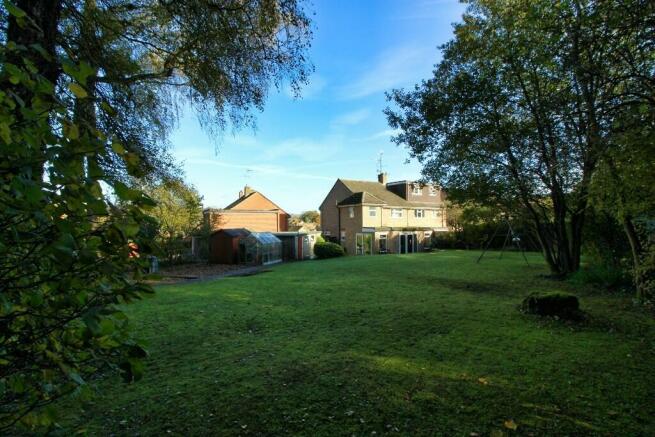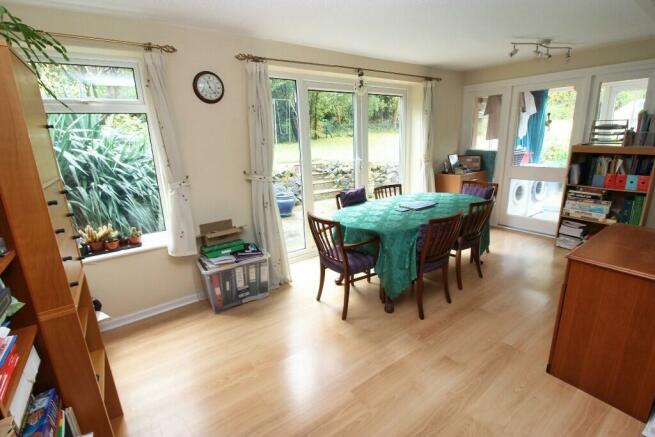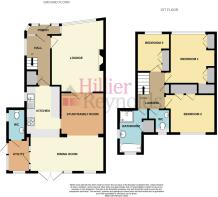Borough Green, TN15

- PROPERTY TYPE
Semi-Detached
- BEDROOMS
3
- BATHROOMS
1
- SIZE
Ask agent
- TENUREDescribes how you own a property. There are different types of tenure - freehold, leasehold, and commonhold.Read more about tenure in our glossary page.
Freehold
Description
They make great family homes and this one has been extended to the ground and first floor making it a superb sized home that you could stay in and enjoy for many more years to come.
This has been a much-loved family home during this time and has been updated and modernized in recent years having a modern Kitchen, Bathroom and central heating boiler. The only thing left to do is to move in, enjoy the home and then decide how you wish to re-decorate. An Entrance Porch and Hallway greets your arrival and has plenty of space for coats and shoes. The Lounge is next and has an open fireplace as a lovely focal point of the room whilst the large window to the front lets in plenty of natural light. The Study/Family Room is next and has a multitude of uses. The Dining Room at the rear forms part of the extension and has wonderful views over the garden. Being open to the Kitchen makes this an ideal room for entertaining. The Kitchen has been updated in recent years and now offers modern gloss storage cupboards and plenty of work top space. To allow the Kitchen to have more storage there is a handy Utility Room off the Dining Room. There is then a downstairs W.C. ideally situated close to the garden which is a must have if to be a busy family home.
Upstairs are 3 good sized Bedrooms with 2 of them being double rooms. The 2nd storey part of the extension allows for having a further separate W.C. and a large Bathroom which holds a bath and separate shower cubicle.
The garden matches the size of this home as it sits in arguably one of the biggest plots on the whole estate. The rear outlook and size are truly amazing and do need to be viewed to be fully appreciated. The garden has something for the whole family to enjoy, space for the children to play in, a patio for entertaining or dining al-fresco and for the green-fingered there are plenty of established flowers and shrubs to be tended. Beyond the garden is an area of woodland that is also included and offers not only privacy but somewhere for the children to have adventures. There is a personal door to the larger than average detached Garage and a driveway in front for 2-3 cars.
The area that this home sits in just increases the demand by being so peaceful and quiet and yet convenient for everything. Sitting at the very end of the cul de sac allows for an elevated position that gives views over the village and to the Pilgrims Way in the distance. If you commute to London then a short walk of around 10 minutes will take you into the High Street and Train Station. Battling the traffic and high parking charges will be a thing of the past. The same is said if doing the school run and you are lucky enough to have your children attend the popular Borough Green Primary school. Once the hustle and bustle of the week is finished you can enjoy a cycle, run or walk in some of the stunning countryside that surrounds the village.
So, if wanting that next step up the ladder to a home that offers the potential to be a wonderful family home for many years to come, do come along and take a look.
Porch
Hall
Lounge
16'11" (5.16m) x 12'4" (3.76m) maximum measurement
Study/Family Room
10'2" (3.10m) x 9'11" (3.02m)
Dining Room
17'3" (5.26m) x 8'5" (2.57m)
Kitchen
11'6" (3.51m) x 8'1" (2.46m)
Utility
6'5" (1.96m) x 5'1" (1.55m)
W.C.
First Floor Landing
Bedroom 1
11'10" (3.61m) x 10'5" (3.18m)
Bedroom 2
10'5" (3.18m) x 9'1" (2.77m)
Bedroom 3
8'11" (2.72m) x 7'5" (2.26m)
W.C.
Bathroom
Outside
Front comprising raised planter area and driveway for 2-3 cars leading to:
Garage - 18'2" (5.54m) x 16'0" (4.88m)
Rear garden comprising of large lawn area, patio area, greenhouse to remain and further woodland area to rear of garden.
Brochures
Full Brochure- COUNCIL TAXA payment made to your local authority in order to pay for local services like schools, libraries, and refuse collection. The amount you pay depends on the value of the property.Read more about council Tax in our glossary page.
- Ask agent
- PARKINGDetails of how and where vehicles can be parked, and any associated costs.Read more about parking in our glossary page.
- Garage,Driveway
- GARDENA property has access to an outdoor space, which could be private or shared.
- Rear garden,Front garden
- ACCESSIBILITYHow a property has been adapted to meet the needs of vulnerable or disabled individuals.Read more about accessibility in our glossary page.
- Ask agent
Borough Green, TN15
NEAREST STATIONS
Distances are straight line measurements from the centre of the postcode- Borough Green & Wrotham Station0.4 miles
- Kemsing Station2.6 miles
- Bat & Ball Station4.8 miles
About the agent
At Hillier Reynolds our approach is a little different! WE LISTEN. We understand that everyone’s needs are different and listening is the only way we can help you. Being a truly independent agent our only target is to give you the very best service that is tailored to YOUR needs.
This is what really sets us apart from our larger competitors. We won’t make you feel like just another customer, our aim is to make you feel like our only customer. Ours terms for selling are simple, honest an
Notes
Staying secure when looking for property
Ensure you're up to date with our latest advice on how to avoid fraud or scams when looking for property online.
Visit our security centre to find out moreDisclaimer - Property reference BOR0003319. The information displayed about this property comprises a property advertisement. Rightmove.co.uk makes no warranty as to the accuracy or completeness of the advertisement or any linked or associated information, and Rightmove has no control over the content. This property advertisement does not constitute property particulars. The information is provided and maintained by Hillier Reynolds, Borough Green. Please contact the selling agent or developer directly to obtain any information which may be available under the terms of The Energy Performance of Buildings (Certificates and Inspections) (England and Wales) Regulations 2007 or the Home Report if in relation to a residential property in Scotland.
*This is the average speed from the provider with the fastest broadband package available at this postcode. The average speed displayed is based on the download speeds of at least 50% of customers at peak time (8pm to 10pm). Fibre/cable services at the postcode are subject to availability and may differ between properties within a postcode. Speeds can be affected by a range of technical and environmental factors. The speed at the property may be lower than that listed above. You can check the estimated speed and confirm availability to a property prior to purchasing on the broadband provider's website. Providers may increase charges. The information is provided and maintained by Decision Technologies Limited. **This is indicative only and based on a 2-person household with multiple devices and simultaneous usage. Broadband performance is affected by multiple factors including number of occupants and devices, simultaneous usage, router range etc. For more information speak to your broadband provider.
Map data ©OpenStreetMap contributors.




