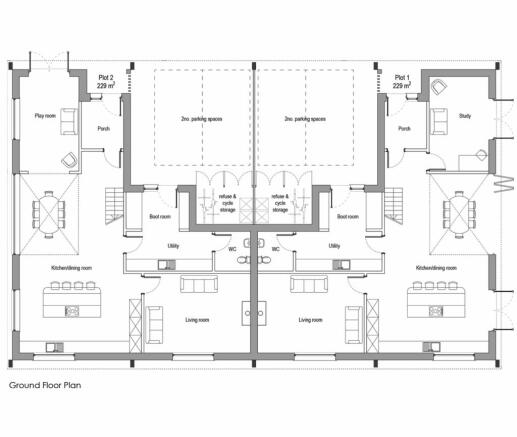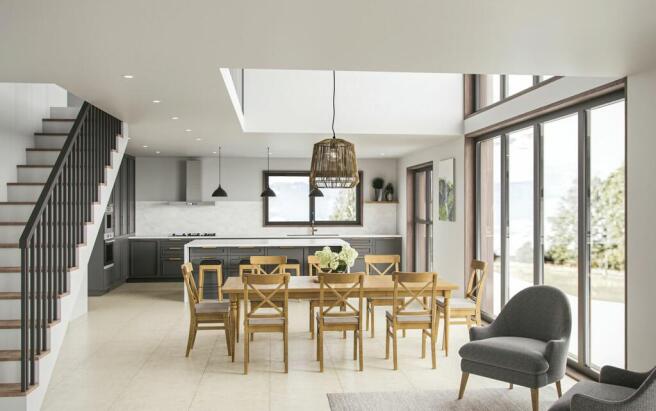
Broadway Lane, Lovedean, PO8
- PROPERTY TYPE
Land
- SIZE
21,754 sq ft
2,021 sq m
Key features
- APPROVED PLANS FOR TWO, FOUR BEDROOM, LUXURY BARN CONVERSIONS
- MODERN ARCHITECTURALLY DESIGN
- SET ON A PLOT OF JUST UNDER 0.3 ACRES
- BEAUTIFUL RURAL SURROUNDINGS
- LANDSCAPE GARDENS AND 4 PARKING SPACES PER PROPERTY
- EAST HAMPSHIRE DISTRICT COUNCIL BAND TBC
- 2464 SQUARE FEET PER PROPERTY
Description
An exceptional development opportunity situated in a highly desirable rural location, on the outskirts of Lovedean Village and conveniently within a 10-mile radius of Petersfield. Available for sale with planning consent already granted under Class Q conversion. The approved plans include the conversion of the existing barn to form two spacious four-bedroom dwellings, with a generous floor area of 2,464 square feet per property. These impressive residences are meticulously designed to offer modern living, incorporating stylish design elements ensuring a high standard of living for future homeowners within a beautiful setting, boasting stunning views across the countryside.
Externally each property will have landscaped gardens and benefit from four parking spaces, two undercover and two external; along with secure cycle and refuse store.
Ludmore Barns is set on an overall plot of just under 0.3 of an acre. Originally forming part of Ludmore Farm Cottages the site was separated and sold by way of auction in 2022.
Under Class Q conversions, a proposal for change of use of an agricultural building to two dwellings was granted planning consent in June 2023. The development will have a period of three years from 14th June 2023 to begin before the expiration of the current consent.
The proposed architectural design boasts an exceptional ground floor arrangement, offering versatility to seamlessly accommodate a range of buyers. Each barn within the development will feature independent amenities including a living room, utility and boot room, as well as a cloakroom. There is also an additional reception room that can be used at owners liking, for example as a study or playroom.
The hub to these stunning properties is sure to be the kitchen dining room with vaulted ceiling and double height glazing, featuring a gallery over the dining area. Plot one will benefit from bi-folding doors looking onto landscaped gardens and Plot 2 views across the countryside. The first floor accommodation offers four generously proportioned double bedrooms, with the master bedroom providing an en-suite shower room and dressing area. The second bedroom will also offer an en-suite shower and built in wardrobes. Bedrooms three and four share the main bathroom and both rooms provide ample space for freestanding or built in bedroom furniture.
Planning and build information
The local authority with jurisdiction over the site is East Hampshire District Council (Planning Reference: 60029). The Planning consent has been issued with conditions that would need to be satisfied by the purchaser. Our clients have advised that there is a CIL (Council Infrastructure Levy) liability of £1,850 and further details will be provided upon request. Currently the site does not have connected services but it is worth mentioning the adjacent cottages do have mains water, electric and a private drainage system, our clients are in the process of obtaining quotes for the relevant installations.
Brochures
Brochure 1Broadway Lane, Lovedean, PO8
NEAREST STATIONS
Distances are straight line measurements from the centre of the postcode- Rowlands Castle Station3.9 miles
- Bedhampton Station5.0 miles
- Havant Station5.2 miles

Notes
Disclaimer - Property reference 6faf85f8-d871-4667-886d-d59d691c4596. The information displayed about this property comprises a property advertisement. Rightmove.co.uk makes no warranty as to the accuracy or completeness of the advertisement or any linked or associated information, and Rightmove has no control over the content. This property advertisement does not constitute property particulars. The information is provided and maintained by White & Guard Estate Agents, Bishops Waltham. Please contact the selling agent or developer directly to obtain any information which may be available under the terms of The Energy Performance of Buildings (Certificates and Inspections) (England and Wales) Regulations 2007 or the Home Report if in relation to a residential property in Scotland.
Auction Fees: The purchase of this property may include associated fees not listed here, as it is to be sold via auction. To find out more about the fees associated with this property please call White & Guard Estate Agents, Bishops Waltham on 01489 358557.
*Guide Price: An indication of a seller's minimum expectation at auction and given as a “Guide Price” or a range of “Guide Prices”. This is not necessarily the figure a property will sell for and is subject to change prior to the auction.
Reserve Price: Each auction property will be subject to a “Reserve Price” below which the property cannot be sold at auction. Normally the “Reserve Price” will be set within the range of “Guide Prices” or no more than 10% above a single “Guide Price.”
Map data ©OpenStreetMap contributors.





