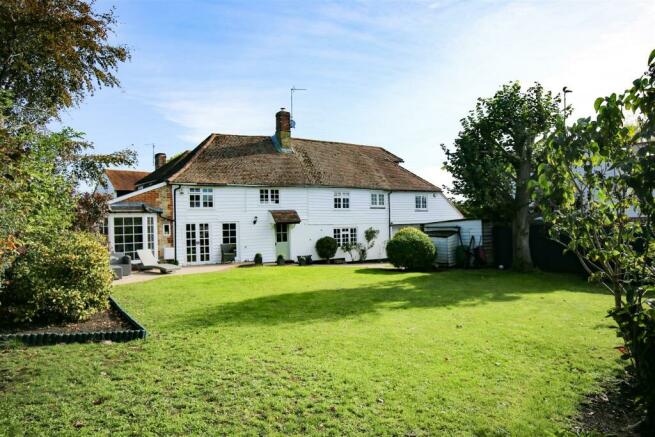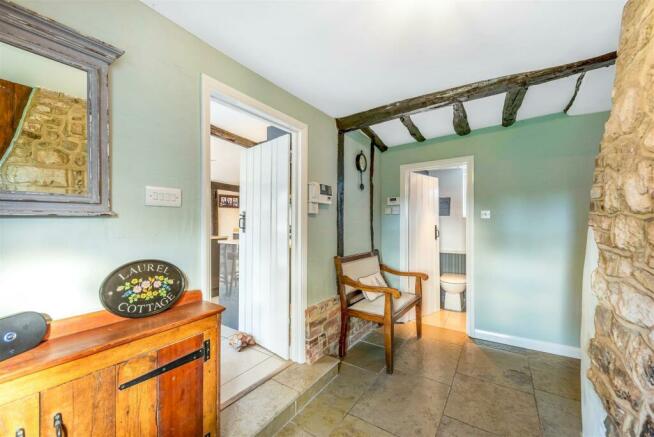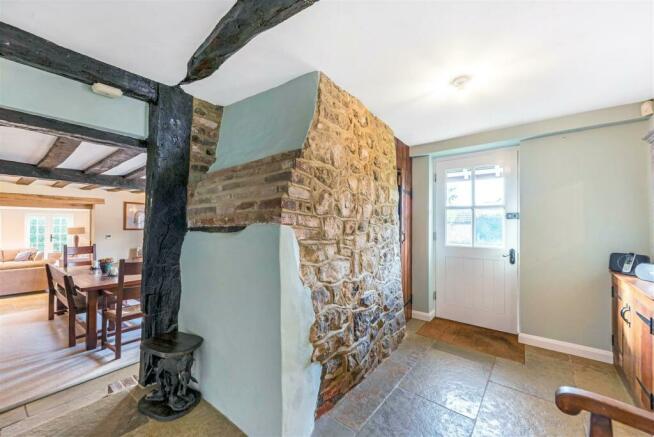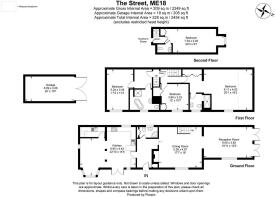The Street, Mereworth, Maidstone

- PROPERTY TYPE
Detached
- BEDROOMS
4
- BATHROOMS
2
- SIZE
2,249 sq ft
209 sq m
- TENUREDescribes how you own a property. There are different types of tenure - freehold, leasehold, and commonhold.Read more about tenure in our glossary page.
Freehold
Key features
- Stunning period detached residence
- Central village location
- Beautifully renovated and extended
- Packed with character features
- Offered with quality modern refinement throughout
- Four double bedrooms
- Large reception rooms
- Generous fitted kitchen/breakfast room
- Lovely enclosed garden
- Off street parking & garage
Description
Description - This amazing home is found centrally with the village with weather boarded elevations dating back 500 years and is believed to be one of the oldest original homes within Mereworth. Internally the property is found to offer a spacious internal layout with superb presentation. The central entrance hall offers a feature exposed stone wall with tiled floor and under floor heating that runs through the entire ground floor. Wooden latch doors lead into shower room/cloakroom with a large formal dining room offered wood burning stove and attractive exposed beams that feature throughout the property. Multi paned sliding doors connect through to the living room that offers a light dual aspect with a wood burning stove with this room forming part of the extension. To the adjacent side of the hallway is a stylish fitted kitchen/breakfast room with an impressive range of quality units and generous work surface featuring integrated appliances that adjoins a family room and utility room. The kitchen offers views and access onto the enclosed garden. To the first floor the central landing offers a versatile study space with low wooden door leads into a double bedroom. Remaining on the first floor centrally a beautiful family bath/shower room w.c is offered with a further double bedroom and then at the end of the landing the extension now offers the principal bedroom which boasts a dressing room entrance with a large double room and stylish En-suite. A further double bedroom to found to the floor above with an En-suite w.c. Externally this impressive residence is found centrally within the village with parking found to the front by way of resin driveway and gated access leading through to garden which is enclosed with level lawn, attractive borders and resin path/patio area with the garden offering a good source of natural sunlight during the day and a useful garage.
Location - The property is found both privately and centrally within the village that offers a village primary school and local church. The village has its own local sports that include a village cricket team played in the local recreation ground that hosts an annual village fete and the surrounding picturesque farmland and woodland offer plenty of local walks. Further leisure activities are available within Kings Hill 2.5 miles away offering David Lloyd gym with tennis facilities and an outdoor pool, an 18 hole testing inland links golf course and a sports park with tennis courts and all-weather football pitches. The property is located on the fringes of the historic market town of West Malling 3.5 miles away which has a mainline railway station and a variety of boutique shops, cafes, restaurants and country pubs. For more extensive amenities Maidstone and Tonbridge town centres are approximately eight miles distant from the property and offer highly regarded primary, secondary and private schooling. The M20 motorway network can be easily accessed and offers links to London and the coast.
Entrance Hall - L shaped with flagstone floor found with underfloor heating, exposed stone wall and original beams
Formal Dining Room - 5.36m x 4.88m (17'7 x 16') - An elegant room with a large wood burning stove, flag stone floor with under floor heating, exposed beams window with views onto the garden
Living Room - 6.07m x 3.81m (19'11 x 12'6 ) - A spacious and bright dual aspect room with twin french doors and windows onto the garden feature wood burning stove and part glazed dividing doors
Kitchen/Breakfast Room - 6.96m x 4.42m (22'10 x 14'6) - A striking fitted 'Burnhill' kitchen offered with granite work surfaces and large central island. Range master cooker, fitted dishwasher and recessed sink and instant hot water and fitted floor to ceiling fridge. Attractive exposed timbers, under floor heating with views and access onto the gardens
Family Room - Socially open plan from the kitchen with a deep bay window and a light dual aspect, exposed beams and under floor heating
Utility Room - Accessed from the family room, wall and base units, sink and space for appliances
Shower Room Wc - Accessed from the central hallway, offered with a modern cubicle, w.c, fully tiled with opaque window
First Floor Landing - Stairs rise from the ding room to the landing, ceiling height reduces slightly. Wooden latch doors, exposed timbers, original medieval window
Principal Bedroom - 6.12m x 4.93m (20'1 x 16'2) - Initially the entrance leads into a dressing area with triple fitted wardrobes, the bedroom is set beyond with window over looking the garden and restricted height to the far side
En-Suite Shower Room - Entered from the dressing area, a fully tiled walk in shower cubicle, floating vanity sink and wc with opaque window and heated towel rail
Bedroom - 3.66m- x 3.23m (12- x 10'7 ) - A double room with window overlooking the garden, feature fireplace and exposed beams
Central Landing - Large enough for use as a study with exposed beams
Bath/Shower Room Wc - A stunning range of ablutions with a free standing bath, enclosed shower cubicle, wash hand basin and wc blended with tiling and exposed timbers
Bedroom - 5.23m x 3.45m (17'2 x 11'4) - Wooden half door entrance leads into a further double room with vaulted ceiling, exposed beams and window over looking the garden
Second Floor Bedroom - 7.39m x 2.92m (24'3 x 9'7) - Accessed via a small loft style stair case with lobby entrance into the final double bedroom with front facing window with countryside views, exposed beams and en-suite wc
Driveway - A resin driveway that provides comfortable parking for two cars
Garage - 6.10m x 3.07m (20 x 10'1) - Twin doors to front with door and window to side
Garden - In principle laid to level lawn with stone wall and timber fence boundary, mature shrubs and flower borders. The garden offers sunlight through the day with resin pathway and well placed patio area
Brochures
The Street, Mereworth, MaidstoneBrochure- COUNCIL TAXA payment made to your local authority in order to pay for local services like schools, libraries, and refuse collection. The amount you pay depends on the value of the property.Read more about council Tax in our glossary page.
- Band: F
- PARKINGDetails of how and where vehicles can be parked, and any associated costs.Read more about parking in our glossary page.
- Yes
- GARDENA property has access to an outdoor space, which could be private or shared.
- Yes
- ACCESSIBILITYHow a property has been adapted to meet the needs of vulnerable or disabled individuals.Read more about accessibility in our glossary page.
- Ask agent
The Street, Mereworth, Maidstone
NEAREST STATIONS
Distances are straight line measurements from the centre of the postcode- Wateringbury Station2.1 miles
- Yalding Station2.7 miles
- West Malling Station3.0 miles
About the agent
Established in 1985 the well respected and trusted name of Kings, one of Kents leading truly independent estate and letting agents has become synonymous with a passion for property and providing and unrivalled service to their clients.
At Kings, our clients' interests are of foremost importance. With the Directors actively involved in the day-to-day business, the company provides a personal and unrivalled service, in-depth local knowledge and friendly professional advice to all. Enjoyin
Industry affiliations

Notes
Staying secure when looking for property
Ensure you're up to date with our latest advice on how to avoid fraud or scams when looking for property online.
Visit our security centre to find out moreDisclaimer - Property reference 32706931. The information displayed about this property comprises a property advertisement. Rightmove.co.uk makes no warranty as to the accuracy or completeness of the advertisement or any linked or associated information, and Rightmove has no control over the content. This property advertisement does not constitute property particulars. The information is provided and maintained by Kings Estate Agents, Borough Green. Please contact the selling agent or developer directly to obtain any information which may be available under the terms of The Energy Performance of Buildings (Certificates and Inspections) (England and Wales) Regulations 2007 or the Home Report if in relation to a residential property in Scotland.
*This is the average speed from the provider with the fastest broadband package available at this postcode. The average speed displayed is based on the download speeds of at least 50% of customers at peak time (8pm to 10pm). Fibre/cable services at the postcode are subject to availability and may differ between properties within a postcode. Speeds can be affected by a range of technical and environmental factors. The speed at the property may be lower than that listed above. You can check the estimated speed and confirm availability to a property prior to purchasing on the broadband provider's website. Providers may increase charges. The information is provided and maintained by Decision Technologies Limited. **This is indicative only and based on a 2-person household with multiple devices and simultaneous usage. Broadband performance is affected by multiple factors including number of occupants and devices, simultaneous usage, router range etc. For more information speak to your broadband provider.
Map data ©OpenStreetMap contributors.




