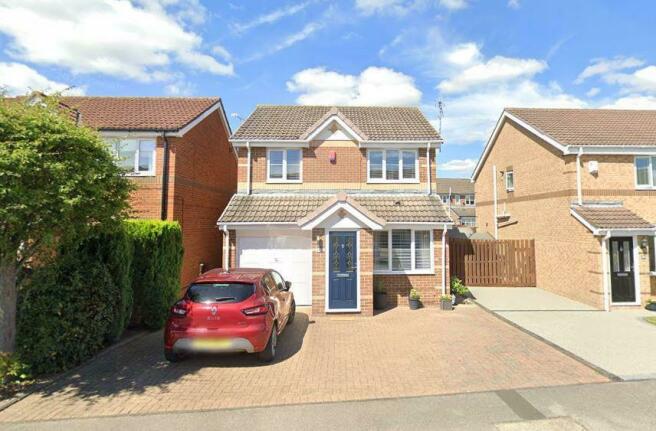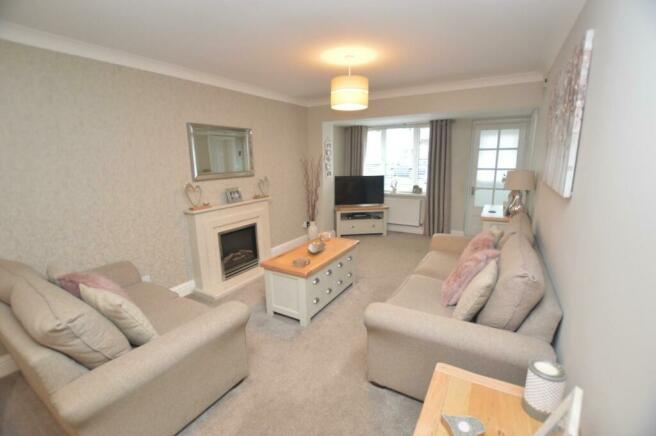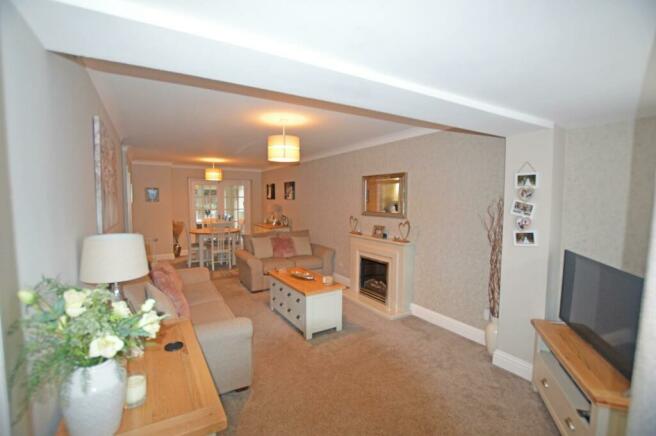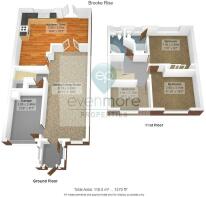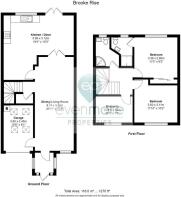Brookes Rise, Langley Moor, Durham

- PROPERTY TYPE
Detached
- BEDROOMS
3
- BATHROOMS
2
- SIZE
Ask agent
- TENUREDescribes how you own a property. There are different types of tenure - freehold, leasehold, and commonhold.Read more about tenure in our glossary page.
Freehold
Key features
- 3 Bedrooms
- Ensuite
- Large driveway
- Low maintenance garden
- Cul de Sac location
- Large Modern Kitchen
- Council Tax Band C
- Freehold to be included in sale
Description
Situated in a great location, this property is in the catchment area for the renowned Durham Johnston School, making it ideal for families with school-aged children. With local amenities, including shops, cafes, and recreational facilities all within easy reach.
One of the standout features of this property is the extension to the rear, which has created a fantastic L-shaped kitchen and dining area. This spacious and modern kitchen is perfect for both everyday family living and entertaining guests. The ample countertop space will delight any cooking enthusiast, while the tasteful finishes and high-quality integrated appliances give it a truly luxurious feel.
With three bedrooms, this property provides plenty of space for a growing family. The master bedroom has its own ensuite, offering privacy and convenience. The further two bedrooms are also spacious and tastefully decorated. The main family shower room features a corner cubicle and a range of built in storage.
The rear garden features low maintenance landscaping and offers the perfect space to unwind after a long day. In addition to the ample parking available on the large driveway at the front of the property, there is also an integral garage, providing even more convenience and storage space.
Overall, this home combines superb finishes, immaculate presentation, and a fantastic location to offer a truly exceptional living experience. Don't miss out on the opportunity to make this remarkable property your new home.
Contact us today to arrange a viewing
Living/ Dining Room - 8.19 x 3.26 (26'10" x 10'8") - Located to the front of the property with stairs leading to first floor. This room has a fireplace as a focal point and a large storage cupboard below the stairs. To the rear of the room is a dining area with double glazed doors leading through into the kitchen.
Kitchen - 5.89 x 3.12 (19'3" x 10'2") - This large L shaped room features a modern fitted kitchen with integrated appliances including dishwasher, washing machine and induction hob. There is also 2 integrated ovens, a microwave and a large space for a fridge freezer. The room has ample natural lighting but also benefits from inset ceiling spots. Double Upvc doors lead to the rear garden.
Master Bedroom - 3.36 x 2.80 (11'0" x 9'2") - The master bedroom is located to the rear of the property and features bult in double sliding door wardrobes and inset spot lighting. This room is enhanced by a shower room ensuite.
Ensuite - This attractive ensuite is fitted wth white w/c, vanity unit sink and single shower cubicle with waterfall shower head. The walls are fully tiled and heating is via a chrome towel radiator.
Bedroom 2 - 3.60 x 3.11 (11'9" x 10'2") - The second bedroom is also a good sized double located at the fornt of the property wth cream carpetting and neutral decor
Bedroom 3 - 3.06 x 2.15 (10'0" x 7'0") - This generous third bedroom has ample space for a good range of furnishing, with cream carpetting and neutral decor.
Main Shower Room - This shower room has fully tiled walls in an attractive cream tile, corner shower cubicle with water fall shower head and built in vanity sink unit giving an adundance of storage
Garage - 3.80 x 2.46 (12'5" x 8'0") -
Brochures
Brookes Rise, Langley Moor, Durham- COUNCIL TAXA payment made to your local authority in order to pay for local services like schools, libraries, and refuse collection. The amount you pay depends on the value of the property.Read more about council Tax in our glossary page.
- Band: C
- PARKINGDetails of how and where vehicles can be parked, and any associated costs.Read more about parking in our glossary page.
- Yes
- GARDENA property has access to an outdoor space, which could be private or shared.
- Yes
- ACCESSIBILITYHow a property has been adapted to meet the needs of vulnerable or disabled individuals.Read more about accessibility in our glossary page.
- Ask agent
Brookes Rise, Langley Moor, Durham
NEAREST STATIONS
Distances are straight line measurements from the centre of the postcode- Durham Station2.1 miles
About the agent
Welcome to Evenmore Properties
Property Management and Lettings in and around Durham City
Evenmore Property Management and Letting Agents are one of the Durhams' leading lettings agent and property management companies.
We offer a specialist service in property rental, residential lettings for tenants and landlords with offices in based in central Durham.
With an extensive selection of property to rent including houses, apartments, homes, city f
Industry affiliations


Notes
Staying secure when looking for property
Ensure you're up to date with our latest advice on how to avoid fraud or scams when looking for property online.
Visit our security centre to find out moreDisclaimer - Property reference 32705307. The information displayed about this property comprises a property advertisement. Rightmove.co.uk makes no warranty as to the accuracy or completeness of the advertisement or any linked or associated information, and Rightmove has no control over the content. This property advertisement does not constitute property particulars. The information is provided and maintained by Evenmore Properties, Durham. Please contact the selling agent or developer directly to obtain any information which may be available under the terms of The Energy Performance of Buildings (Certificates and Inspections) (England and Wales) Regulations 2007 or the Home Report if in relation to a residential property in Scotland.
*This is the average speed from the provider with the fastest broadband package available at this postcode. The average speed displayed is based on the download speeds of at least 50% of customers at peak time (8pm to 10pm). Fibre/cable services at the postcode are subject to availability and may differ between properties within a postcode. Speeds can be affected by a range of technical and environmental factors. The speed at the property may be lower than that listed above. You can check the estimated speed and confirm availability to a property prior to purchasing on the broadband provider's website. Providers may increase charges. The information is provided and maintained by Decision Technologies Limited. **This is indicative only and based on a 2-person household with multiple devices and simultaneous usage. Broadband performance is affected by multiple factors including number of occupants and devices, simultaneous usage, router range etc. For more information speak to your broadband provider.
Map data ©OpenStreetMap contributors.
