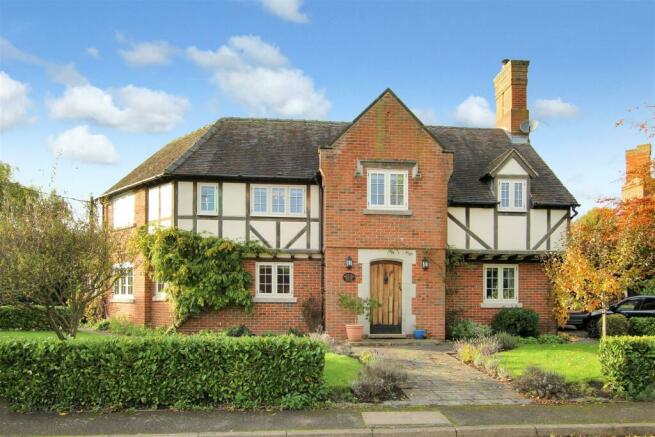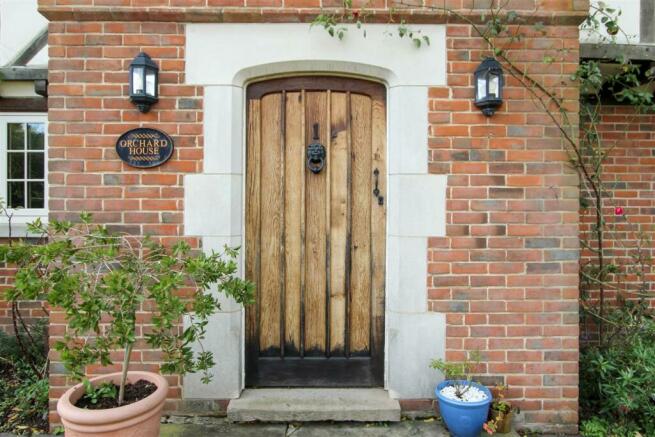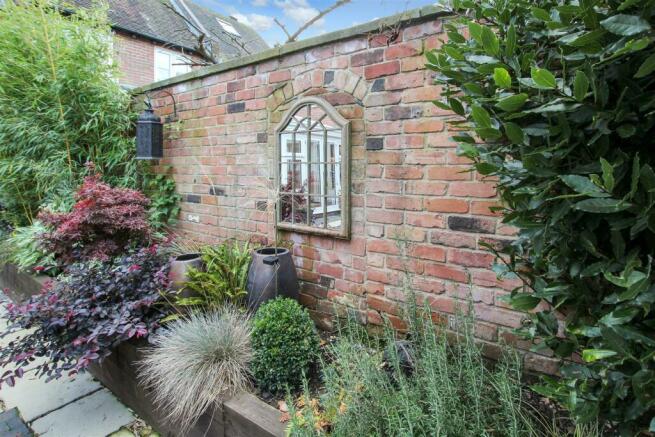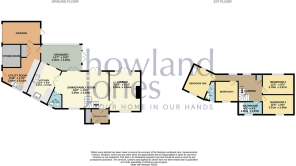
Old End, Appleby Magna, Swadlincote

- PROPERTY TYPE
House
- BEDROOMS
4
- BATHROOMS
3
- SIZE
Ask agent
- TENUREDescribes how you own a property. There are different types of tenure - freehold, leasehold, and commonhold.Read more about tenure in our glossary page.
Freehold
Key features
- Built in 1994 by a Bespoke, Award Winning builder who specialised in period style properties for the modern era.
- EPC of C
- Workshop and Garage
- Four Double Bedrooms
- Walled Court Yard
- Integrated Kitchen appliances including a RANGE MASTER
- Karndean flooring
- New Log Burner
- Private Orchard
- Top of the range finish and style
Description
Orchard House is a property built in 1994 exuding the character and charm of a property built some years prior. Designed and built by a bespoke, award winning builder who used reclaimed materials such as original quarry tiles, ceiling timbers and hard wood doors to give the property the feel of 1800's grandeur. With Resident 9 Double Glazing, recently installed wood burner and Karndean flooring this FOUR BEDROOM link detached house with parking for up to three vehicles and a garage has a definite presence in keeping with the picturesque village.
Appleby Magna
Appleby Magna is steeped in history and is ideally located close to a wide range of local amenities in Measham and offers excellent access to the M42, the M1, A444 and the A511. The village has two pubs, a scouts group and the spectacular Sir John Moore primary school.
Tenure - Freehold
Accommodation Details - Bespoke FOUR BEDROOM link detached house with parking for up to three vehicles and a garage and workshop.
External And Approach - A generous corner plot off of a quiet country lane this stunning property is set pack from the road with its own orchard and driveway allowing ample parking for three vehicles. With a path leading to the grand entrance or access through the utility room from the driveway.
Entrance - This appealing entrance awaits you through an original hardwood door where you are greeted with quarry tiles to the floor that have been reclaimed from the local area along with timbers to the ceiling which you will see though out the property. Decorated in white with a radiator and hardwood timber doors leading to the storage cupboard and out into the main house.
Living Room - 4.62m x3.81m (15'2 x12'6) - This is a welcoming and generously sized living room with engineered wood flooring and timber beams to the ceiling. Decorated in neutral tones with a stunning fireplace with stone mantle and tiled hearth along with a recently installed multi burner. This room benefits from plenty of natural light with a window looking out to the front of the property and patio doors looking out to the walled courtyard.
Dining Room - 5.69m x4.39m (18'8 x14'5) - A wonderful space for entertaining and truly the hub of the home. This area is packed full of character with views up to the galleried landing, timber beams to the ceiling and engineered wood flooring. Also benefiting from access through patio doors into the courtyard or through patio doors into the Orangery.
This room is an L shape and allows plenty of space to comfortably fit an eight seater table, along with an area used as a snug.
Cloakroom - 2.25 x 1.86 (7'4" x 6'1") - A larger than average cloakroom located at the front of the property with original quarry tiles to floor, again another room with lots of character. There is an inbuilt vanity unit storage with wooden doors, painted in a heritage grey and pine worktops along with integrated ceramic basin. With wooden panelling behind WC tastefully concealing the cistern. Even this smaller room in the property has the timber beams in the ceiling and a modern radiator in keeping with character style.
Kitchen - 4.67mx2.79m (15'4x9'2) - With Karndean flooring following through into this room, you have a high quality well planned and usable space with plenty of worktops which are made from a light granite. There are soft country green hand painted bespoke base and wall units allowing plenty of storage space. This room has ample appliances with two AEG microwaves, an integrated undercounter fridge along with an integrated undercounter freezer and also a recently installed Hoover integrated dishwasher. A key feature in this kitchen which your eyes will be drawn to is the large Range Master with five ring gas burner hob and controls.
Utility Room - 5.18mx2.69m (17x8'10) - A very impressive utility area with wooden flooring, white wood base and wall units along with a hardwood worktops. This room has access to the driveway along with a chrome sink, plumbing for a washing machine and electrics for a further undercounter appliance. From here you do also have access into the Garage and workshop.
Orangery - 4.45mx3.05m (14'7x10) - With access into this area via the patio doors from the dining room or the entrance from the kitchen. This room is very in keeping with the style of the property with quarry tiles to the floor, plenty of natural light coming through the glass panels which also allow you to enjoy your view of the courtyard. With lights to the ceiling and spotlights around the sides, this is an area you can enjoy day or night.
Stairs And Landing - With a wooden banisters and hand rail leading up to the first floor and tartan carpets that suit this property perfectly. There is a chandelier over the stairs on this L-shaped landing which leads off to 4 bedrooms and family bathroom. From the landing is also access to the boarded loft space.
Family Bathroom - 2.65 x 1.84 (8'8" x 6'0") - Located at the front of the property is a generous sized family bathroom with hardwood flooring, built in vanity unit and WC with dual flush. There is a heritage ceramic basin along with a full-size white bath with mixer tap and handheld shower at one end along with a drench shower over the bath to the other end and concertina glass shower doors. This room has its own extractor fan, spotlights to the ceiling and has been decorated in white with tasteful stone tiles running around the edge of bath and at half height around the bathroom.
Bedroom One - 4.65mx2.82m (15'3x9'3) - With views over the orchard to the front of the house, this room has double windows also allowing light to come through from the rear of the property. Decorated in white with spotlights to the ceiling and inbuilt wardrobes along with a fitted dressing table in a soft grey. To the floor you have cream carpets and plenty of space for a super king-size bed along with additional furniture.
Ensuite - This ensuite is generally larger than the average with a corner shower cubicle with two showerheads and spotlights to the ceiling. Behind the door you'll find a built-in vanity unit with a ceramic basin and soft mocha coloured wooden panelling and cupboards. There are cream tiles behind the basin and also a wall mounted WC with dual flush. With a small window looking out to the front of this property, hardwood flooring and a heated towel rail.
Bedroom Two - 3.78mx2.57m (12'5x8'5) - Located to the rear of the property enjoying the views over the beautiful walled courtyard. This room has been decorated neutrally with white walls and ceiling and cream carpet. This is a comfortable double bedroom and currently has a king-size bed in situ.
Bedroom Three - 3.51mx2.90m (11'6x9'6) - Located at the front of the property this room is neutrally decorated with white walls and cream carpet. With spotlights to the ceiling and plenty of room to comfortably fit a double bed along with additional furniture.
Bedroom Four - 3.78mx2.62m (12'5x8'7) - Located at the front of the property. This room has ample built-in wardrobe space along with neutral decor.
Garage - This double garage space has been converted to a single garage and workshop. The loft space above the garage and workshop is fully boarded.
Courtyard - With a beautiful 'L' shaped courtyard with raised flowerbeds and rustic wooden gate to the side of the property. This area has been beautifully designed with access into the garage and timer controlled lighting illuminating the attractive walled garden.
Local Authority And Council Tax - NWLDC
Band F
Post Code For Sat Navs - DE12 7AG
Out Of Hours Contact Arrangements - You can email us via our website, or you can 'Live Chat' via our website 24/7
Property To Sell? - We are happy to provide a free valuation and explain how we combine our personal service with the use of the latest technology to achieve impressive and satisfying results for our customers.
POINTS TO NOTE:
MEASUREMENTS - Room measurements and floor plans are included as a guide to room sizes and are not intended to be used when ordering carpets or flooring.
TENURE - We recommend that purchasers or their appointed solicitors satisfy themselves as to the tenure of this property.
SERVICES & EQUIPMENT - While we endeavour to ensure the accuracy of property details, we have not tested any services, heating, plumbing, equipment or apparatus, fixtures or fittings and therefore no guarantee can be given or implied that they are connected, in working order, or fit for purpose. Purchasers must satisfy themselves by inspection or otherwise.
PLANNING CONSENTS - It should not be assumed that the property has all necessary planning, building regulation or other consents. Where property alterations have been undertaken, buyers should check that relevant permissions have been obtained.
STRUCTURAL - Nothing in these details shall be deemed to be a statement that the property is in good structural condition or otherwise. Purchasers should satisfy themselves on such matters prior to purchase
MAKING AN OFFER - As part of our commitment to our Vendors, we ensure that all potential buyers are in a position to proceed with any offer they make. Therefore we will ask to see evidence as to how the purchase is going to be funded. If it is an outright cash purchase, we will ask you to confirm the source and availability of your funds, in order for us to present your offer in the best possible light to the Vendor(s).
Brochures
Old End, Appleby Magna, SwadlincoteBrochure- COUNCIL TAXA payment made to your local authority in order to pay for local services like schools, libraries, and refuse collection. The amount you pay depends on the value of the property.Read more about council Tax in our glossary page.
- Band: F
- PARKINGDetails of how and where vehicles can be parked, and any associated costs.Read more about parking in our glossary page.
- Yes
- GARDENA property has access to an outdoor space, which could be private or shared.
- Yes
- ACCESSIBILITYHow a property has been adapted to meet the needs of vulnerable or disabled individuals.Read more about accessibility in our glossary page.
- Ask agent
Old End, Appleby Magna, Swadlincote
NEAREST STATIONS
Distances are straight line measurements from the centre of the postcode- Polesworth Station5.4 miles
About the agent
A professional organisation with family values, we are committed to achieving high standards in everything we do.
Selling your property is likely to be one of the biggest financial transactions of your life and finding the right estate agent to work with is vital. Jon and Rebecca Howland work together closely to ensure your sale is handled efficiently and professionally, securing asking price offers in a timely manner. Sellers receive regular communication from the start of your sales j
Notes
Staying secure when looking for property
Ensure you're up to date with our latest advice on how to avoid fraud or scams when looking for property online.
Visit our security centre to find out moreDisclaimer - Property reference 32704920. The information displayed about this property comprises a property advertisement. Rightmove.co.uk makes no warranty as to the accuracy or completeness of the advertisement or any linked or associated information, and Rightmove has no control over the content. This property advertisement does not constitute property particulars. The information is provided and maintained by Howland Jones, Measham. Please contact the selling agent or developer directly to obtain any information which may be available under the terms of The Energy Performance of Buildings (Certificates and Inspections) (England and Wales) Regulations 2007 or the Home Report if in relation to a residential property in Scotland.
*This is the average speed from the provider with the fastest broadband package available at this postcode. The average speed displayed is based on the download speeds of at least 50% of customers at peak time (8pm to 10pm). Fibre/cable services at the postcode are subject to availability and may differ between properties within a postcode. Speeds can be affected by a range of technical and environmental factors. The speed at the property may be lower than that listed above. You can check the estimated speed and confirm availability to a property prior to purchasing on the broadband provider's website. Providers may increase charges. The information is provided and maintained by Decision Technologies Limited. **This is indicative only and based on a 2-person household with multiple devices and simultaneous usage. Broadband performance is affected by multiple factors including number of occupants and devices, simultaneous usage, router range etc. For more information speak to your broadband provider.
Map data ©OpenStreetMap contributors.





