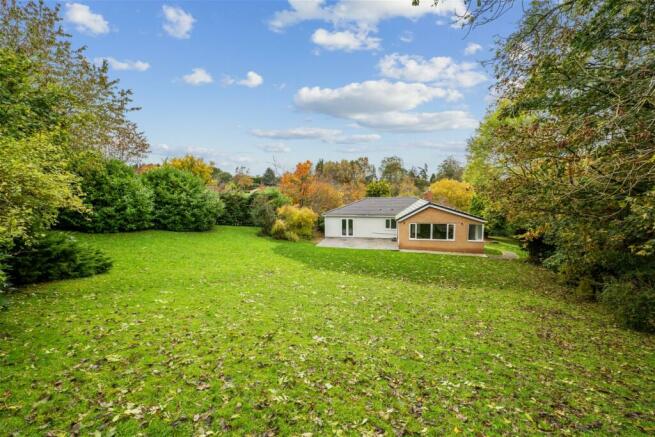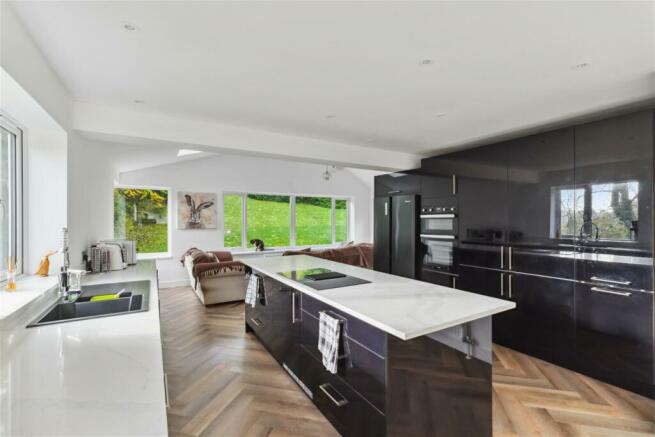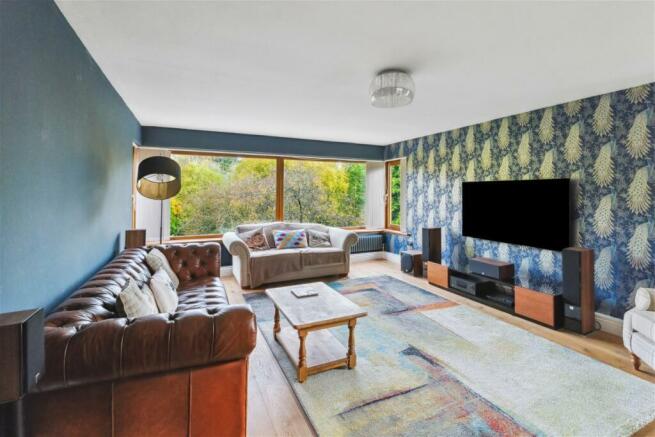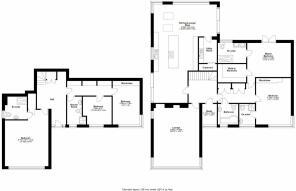SOLD - MORE PROPERTIES NEEDED - The Dell, Fulbeck, Morpeth.

- PROPERTY TYPE
Detached
- BEDROOMS
5
- BATHROOMS
5
- SIZE
Ask agent
- TENUREDescribes how you own a property. There are different types of tenure - freehold, leasehold, and commonhold.Read more about tenure in our glossary page.
Freehold
Key features
- The Dell, Fulbeck, Morpeth - SOLD IN JUST 2 DAYS
- Sellers Review of Our Agents - Your Personal Estate Agent - Northumberland in the description.
- DOUBLE DIGIT VIEWINGS
- MULTIPLE OFFERS
- SOLD OVER ASKING PRICE!
- Using Our Agents - Your Personal Estate Agent BESPOKE PROPERTY MARKETING SERVICE
- In Northumberland, getting to know every buyer and seller personally is what gets the job done, and that's why we're called Our Agents - your PERSONAL estate agent.
- We have buyers waiting to buy your property; if we don't have the right buyers, we'll find them!
- Contact Our Agents - Your Personal Estate Agent to book an Our Agents Selling Advice Meeting, which includes a valuation and guidance on how we will achieve a premium price for your property.
Description
Sellers Review... Johnny was incredibly helpful with the sale of our property. He was great at creating the advert, showing people round, advising on responses to offers, and liaising with solicitors, throughout the process. I would definitely recommend him to others, you won’t be disappointed at the level of service received.
The Dell, Morpeth, NE61 3JY - SOLD in just 2 DAYS - DOUBLE DIGIT VIEWINGS - MULTIPLE OFFERS - SOLD OVER ASKING PRICE!
Using Our Agents - Your Personal Estate Agent BESPOKE PROPERTY MARKETING SERVICE...
If you're thinking of selling a property and haven't heard about Our Agents' tailored, bespoke, and personalised property marketing service, it is time to book a Selling Advice Meeting. This includes a valuation, details about our bespoke marketing and guidance on how we will achieve a premium price for your property.
Getting to know every buyer and seller personally is what gets the job done, and that's why we're called Our Agents - your personal estate agent.
We have buyers waiting to buy your property; if we don't have the right buyers, we'll find them!
If you are selling or thinking of selling a property, your success begins with Our Agents.
Have you ever dreamt of a home that offers both modern luxury and countryside serenity? Your dream might be about to come true!
Presenting a magnificent offering in the idyllic setting of Fulbeck, Morpeth – a luxurious 5-bedroom extended detached home, recently modernised to the highest standards, which included a full rewire, new roof, gutters, boiler, and radiators throughout. Poised gracefully on a generous 0.65-acre plot, this property beckons those who seek a harmonious blend of countryside charm and urban convenience. Here, you'll have the unique privilege of experiencing the serene allure of the countryside while living just a stone's throw from the thriving heart of Morpeth.
Watch our video and envision a lifestyle of unparalleled quality and refinement.
Property video on the link below...
The ground floor of this home offers the versatility to be transformed into a self-contained annexe, making it an ideal option for those seeking to live with extended family members while maintaining separate living spaces.
Properties for sale in Fulbeck, Morpeth, are a rare find. To ensure you don't miss out, please contact us to schedule a viewing and secure your opportunity.
Entrance Hall
The entrance to this home sets a high standard from the moment you arrive.
Upon stepping inside, you'll be greeted by a generous and inviting space. Here, you'll find access to the first floor via an oak staircase, doors leading to a bedroom, and an inner hallway that guides you to additional bedrooms and a bathroom. Ample storage space is available under the stairs, and you'll notice a thoughtfully designed recessed area. The elegant granite flooring and a radiator add to the overall charm of this welcoming space.
Bedroom - 5.72m x 4.42m (18'9" x 14'6")
Indulge in the luxury of this spacious front-facing bedroom, graced with a picturesque view that elevates your mornings to a new level of splendour. This spacious haven also boasts the convenience of an ensuite bathroom and features a sleek wall-mounted radiator for added comfort and style.
Ensuite
The ensuite is a haven of comfort and convenience, featuring a generously sized walk-in shower with a main showerhead. Additionally, you'll find a low-level WC and a pedestal washbasin, providing all the amenities needed for your daily routines.
Inner Hallways
This well-appointed space provides access to two additional bedrooms and a conveniently located bathroom. You'll also find built-in storage solutions to help keep your living area organised and clutter-free.
Bedroom - 3.89m x 2.69m (12'9" x 8'10")
Explore yet another spacious front-facing bedroom that treats you to those delightful views once more. This room is equipped with fitted wardrobes for your convenience, and a radiator ensures a comfortable and cosy atmosphere.
Bedroom - 2.95m x 2.92m (9'8" x 9'7")
Delve into yet another front-facing bedroom that offers those delightful views once more. This room is well-appointed, and a radiator ensures a comfortable and cosy atmosphere, making it an inviting space to unwind.
Bathroom
Study - 2.08m x 1.65m (6'10" x 5'5")
A house of this calibre deserves an office, and you'll discover just that on the first-floor landing. However, don't be surprised if your productivity takes a hit, as the large picture window in the office offers an awe-inspiring view that may prove to be quite distracting.
First Floor Inner Hallway
This space features a built-in wardrobe, providing convenient storage, along with loft access and a radiator for comfort. You'll also find doors that lead to two more bedrooms and a family bathroom, making it a versatile and well-connected area within the property.
Bedroom - 4.65m x 3.56m (15'3" x 11'8")
This bedroom, like the others, offers a front-facing position, providing a stunning and uninterrupted view. It's thoughtfully equipped with fitted wardrobes for your storage needs, and a radiator ensures a comfortable atmosphere. Additionally, a convenient ensuite is accessible through a well-placed door, enhancing the privacy and convenience of this space.
Ensuite
In the ensuite, you'll discover a space with fully tiled walls, a walk-in shower featuring a mains shower, a pedestal wash hand basin, and a wall-mounted WC. To ensure your comfort, a radiator has been added, making this a functional bathroom.
Master Bedroom - 4.44m x 3.45m (14'7" x 11'4")
The master suite is a haven of luxury, offering a space where relaxation comes effortlessly. With French doors that open onto a decked area and the rear garden, this room seamlessly connects with the outdoors. Inside, you'll also discover a generously sized walk-in wardrobe for all your storage needs and a luxury ensuite, adding to the indulgence of this exceptional space.
Ensuite
The ensuite is a luxurious retreat featuring a triple glass shower cubicle adorned with modern tiles. Inside, you'll find a main rain shower and a flex shower head, offering an indulgent shower experience that anyone would appreciate. There's also a spacious vanity unit with his and hers wash-hand basins and convenient storage underneath. The addition of a modern and colourful tiled splashback and a wall-mounted mirror further elevates the aesthetic. For your comfort and convenience, the ensuite includes a low-level WC and a combined radiator with a towel heater, ensuring that every aspect of your experience is refined and enjoyable.
Bathroom
Another family bathroom on this floor ensures that no one misses out on their well-deserved luxury time. It features a panelled and kidney-shaped bath with mixer and shower attachment taps, offering a relaxing bathing experience. Additionally, you'll find a low-level WC for convenience and a spacious vanity unit complete with a wash hand basin, cupboards, and glass display cabinets. This thoughtfully designed space adds to the overall opulence of the home, providing a perfect setting for unwinding and pampering.
Externally
This remarkable property boasts an expansive garden that is nothing short of amazing. Situated on a spacious plot of approximately 0.65 acres, it offers the quintessential feel of country living right at your doorstep. The garden is enveloped by the beauty of mature trees, creating an authentic countryside atmosphere that's both serene and picturesque. A vast, well-maintained lawn area and an array of mature shrubs and bushes enhance the landscape, adding a touch of natural charm and colour to the surroundings.
What truly sets this garden apart is its rarity in a town centre setting. It's a private oasis where you can immerse yourself in nature, a luxury seldom found in urban environments. And don't be surprised if you're greeted by the local wildlife, as the garden attracts an array of fascinating creatures, including the occasional visit from inquisitive deer. This garden is a testament to the perfect balance of peaceful rural living and the convenience of town life, offering a unique and cherished experience for all who call it home.
Hotspots and Amenities: Morpeth boasts a variety of hotspots and amenities, including:
Coast and Countryside: The town is ideally located near the stunning Northumberland coast, offering access to sandy beaches and picturesque seaside towns. Additionally, Morpeth is surrounded by scenic countryside, providing opportunities for tranquil walks and outdoor activities.
Morpeth Town Centre: The vibrant town centre features a range of shops, boutiques, cafes, restaurants, and traditional pubs. Residents can enjoy shopping, dining, and exploring the local culture.
Parks and Green Spaces: Morpeth offers picturesque parks and green spaces, such as Carlisle Park, which provides scenic walks, play areas, tennis courts, and a paddling pool.
Commuting Links: Morpeth benefits from convenient commuting links to nearby towns and cities, including:
Ashington: The A197 road provides a direct route between Morpeth and Ashington, enabling easy travel by car. Bus services also operate between the two towns.
Blyth: The A189 road connects Morpeth and Blyth, facilitating a straightforward commute by car. Bus services are available as well.
Cramlington: Morpeth has good connections to Cramlington via the A1 road, offering convenient travel by car. This allows residents to access Cramlington's amenities easily.
Newcastle upon Tyne: Morpeth provides excellent commuting links to Newcastle, with the A1 road offering a direct route. The town also has its own train station, providing frequent services on the East Coast Main Line, connecting residents to Newcastle, Edinburgh, and London.
Transport Links:
Train Stations: Morpeth has its own train station, providing convenient rail services for residents.
Airports: Newcastle International Airport, located approximately 15 miles south of Morpeth, offers domestic and international flights, providing convenient air travel options.
- COUNCIL TAXA payment made to your local authority in order to pay for local services like schools, libraries, and refuse collection. The amount you pay depends on the value of the property.Read more about council Tax in our glossary page.
- Ask agent
- PARKINGDetails of how and where vehicles can be parked, and any associated costs.Read more about parking in our glossary page.
- Ask agent
- GARDENA property has access to an outdoor space, which could be private or shared.
- Yes
- ACCESSIBILITYHow a property has been adapted to meet the needs of vulnerable or disabled individuals.Read more about accessibility in our glossary page.
- Ask agent
SOLD - MORE PROPERTIES NEEDED - The Dell, Fulbeck, Morpeth.
NEAREST STATIONS
Distances are straight line measurements from the centre of the postcode- Morpeth Station1.3 miles
- Pegswood Station2.2 miles
- Widdrington Station5.5 miles
About the agent
Our Agents - Your Personal Estate Agent: Revolutionising Property Services in Northumberland!
In the impersonal world of property - Our Agents offer a refreshingly different approach.
We are not typical high street estate agents; we are dedicated, personal, and motivated professionals who go beyond property sales. Our bespoke, high-end service is unrivalled, as reflected in our glowing 5-star reviews.
Our Agents excel in crafting tailored marketing strategies for each
Notes
Staying secure when looking for property
Ensure you're up to date with our latest advice on how to avoid fraud or scams when looking for property online.
Visit our security centre to find out moreDisclaimer - Property reference S747757. The information displayed about this property comprises a property advertisement. Rightmove.co.uk makes no warranty as to the accuracy or completeness of the advertisement or any linked or associated information, and Rightmove has no control over the content. This property advertisement does not constitute property particulars. The information is provided and maintained by Our Agents, Covering Northumberland. Please contact the selling agent or developer directly to obtain any information which may be available under the terms of The Energy Performance of Buildings (Certificates and Inspections) (England and Wales) Regulations 2007 or the Home Report if in relation to a residential property in Scotland.
*This is the average speed from the provider with the fastest broadband package available at this postcode. The average speed displayed is based on the download speeds of at least 50% of customers at peak time (8pm to 10pm). Fibre/cable services at the postcode are subject to availability and may differ between properties within a postcode. Speeds can be affected by a range of technical and environmental factors. The speed at the property may be lower than that listed above. You can check the estimated speed and confirm availability to a property prior to purchasing on the broadband provider's website. Providers may increase charges. The information is provided and maintained by Decision Technologies Limited. **This is indicative only and based on a 2-person household with multiple devices and simultaneous usage. Broadband performance is affected by multiple factors including number of occupants and devices, simultaneous usage, router range etc. For more information speak to your broadband provider.
Map data ©OpenStreetMap contributors.




