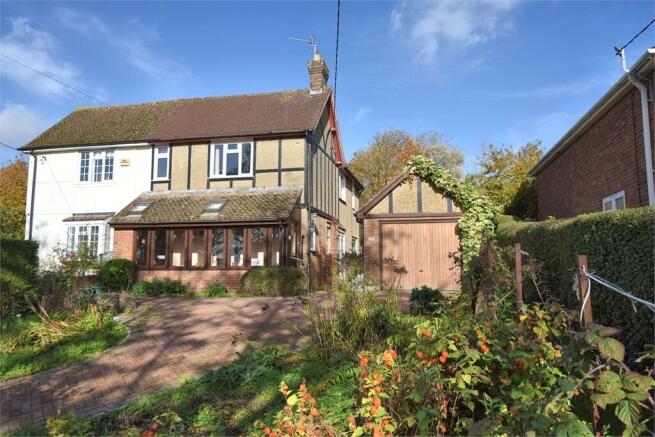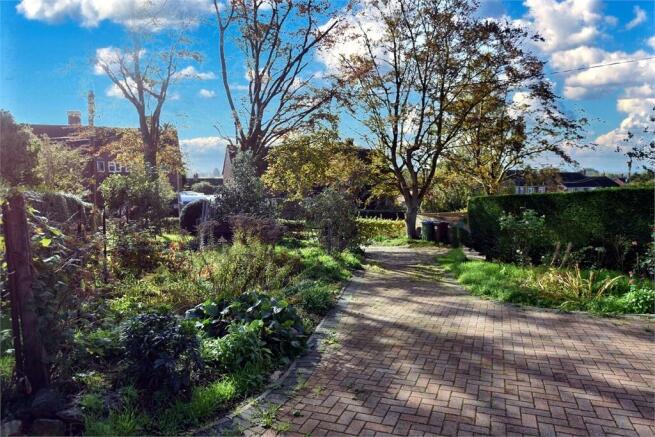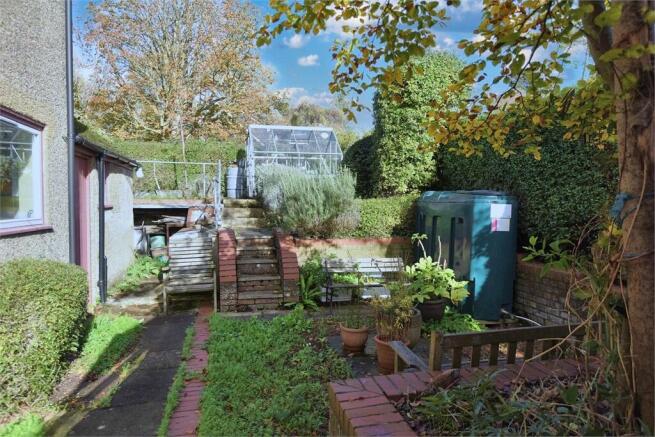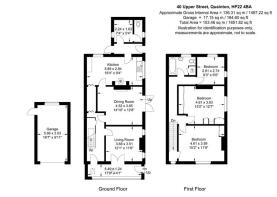Upper Street, Quainton, Buckinghamshire.

- PROPERTY TYPE
Semi-Detached
- BEDROOMS
3
- BATHROOMS
1
- SIZE
Ask agent
- TENUREDescribes how you own a property. There are different types of tenure - freehold, leasehold, and commonhold.Read more about tenure in our glossary page.
Freehold
Key features
- Refurbishment Opportunity
- Long Driveway
- Garage
- Elevevated Location
- Large Front Garden
- Private Courtyard
- 2 Reception Rooms
- Kitchen/Breakfast Room
Description
Upper Street as the name suggests spans the top end of the village offering views towards Waddesdon and further afield. Number 40 is a circa 1900s dwelling with beamed and rendered elevations beneath a clay tile roof, and it sits in an excellent plot, much of the garden to the front.
At the entrance is a glazed porch stretching across the front of the house providing either a seating area to enjoy the southerly outlook or a boot room with ample space for everyones coats and footwear. There is lighting and a quarry tiled floor. In the hall is the staircase and the understairs former cupboard is now a cloakroom with a wc and wash basin. There are two reception rooms, the one nearest the kitchen having a fireplace currently containing a Parkray. Double doors lead out to the garden in this room and an internal door provides access to the kitchen. Along the side of this room running from the hall to the kitchen is a corridor/larder, and a sizeable larder at that. The kitchen/breakfast room is fitted with laminated units and worktops and spaces are available for appliances including a water softener which is in situ. The oil boiler stands in the old fireplace and off the far end of the kitchen is a passageway and then shed and gardeners toilet.
On the first floor are two excellent double bedrooms and a large single, along with a bathroom. The two double bedrooms have built in wardrobes, the middle room with extensive storage. Each also retain the original fireplaces, one cast iron example on show and the other either covered over or removed. The smaller bedroom is at the back of the property and enjoys a dual aspect. The bathroom has a white suite and tiled walls with a Mira shower over the bath. The loft is boarded in some parts and has a light. It is a generous open loft and has decent head height in the apex.
OUTSIDE
Initially the block paved driveway is shared by the neighbour then though it spurs off to the right and the houses own private driveway and ultimately the detached garage.
The long front garden has grass and a vegetable patch, all half bounded by mature hedge with shaped conifers and trees including apple, a holly, and two lovely beeches. A rose bed is to the left of the drive.
Between the house and the garage is a wrought iron gate into the side garden which is paved. The side and rear garden are mainly paths and patios incorporated around planted beds, the side forming a secluded courtyard.
Immediately to the back of the house are covered loggias/stores. The rear garden, being higher, is accessed via steps and within it is a greenhouse. Again, hedging surrounds the gardens.
The garage is of brick construction with a pitched clay tile roof and a wooden up and over door. The floor is concrete, power and lighting are connected, and storage can be found on the rafters.
Brochures
Brochure- COUNCIL TAXA payment made to your local authority in order to pay for local services like schools, libraries, and refuse collection. The amount you pay depends on the value of the property.Read more about council Tax in our glossary page.
- Ask agent
- PARKINGDetails of how and where vehicles can be parked, and any associated costs.Read more about parking in our glossary page.
- Yes
- GARDENA property has access to an outdoor space, which could be private or shared.
- Yes
- ACCESSIBILITYHow a property has been adapted to meet the needs of vulnerable or disabled individuals.Read more about accessibility in our glossary page.
- Ask agent
Upper Street, Quainton, Buckinghamshire.
NEAREST STATIONS
Distances are straight line measurements from the centre of the postcode- Aylesbury Vale Parkway Station4.1 miles
- Aylesbury Station6.3 miles
About the agent
Bill Humphries and team have over 25 years experience in the area dealing with village property, equestrian establishments and land sales.
To discuss your requirements personally or for confidential advice regarding selling or letting your property, stables or land please contact us.
Industry affiliations



Notes
Staying secure when looking for property
Ensure you're up to date with our latest advice on how to avoid fraud or scams when looking for property online.
Visit our security centre to find out moreDisclaimer - Property reference 0000582. The information displayed about this property comprises a property advertisement. Rightmove.co.uk makes no warranty as to the accuracy or completeness of the advertisement or any linked or associated information, and Rightmove has no control over the content. This property advertisement does not constitute property particulars. The information is provided and maintained by W Humphries, Waddesdon. Please contact the selling agent or developer directly to obtain any information which may be available under the terms of The Energy Performance of Buildings (Certificates and Inspections) (England and Wales) Regulations 2007 or the Home Report if in relation to a residential property in Scotland.
*This is the average speed from the provider with the fastest broadband package available at this postcode. The average speed displayed is based on the download speeds of at least 50% of customers at peak time (8pm to 10pm). Fibre/cable services at the postcode are subject to availability and may differ between properties within a postcode. Speeds can be affected by a range of technical and environmental factors. The speed at the property may be lower than that listed above. You can check the estimated speed and confirm availability to a property prior to purchasing on the broadband provider's website. Providers may increase charges. The information is provided and maintained by Decision Technologies Limited. **This is indicative only and based on a 2-person household with multiple devices and simultaneous usage. Broadband performance is affected by multiple factors including number of occupants and devices, simultaneous usage, router range etc. For more information speak to your broadband provider.
Map data ©OpenStreetMap contributors.




