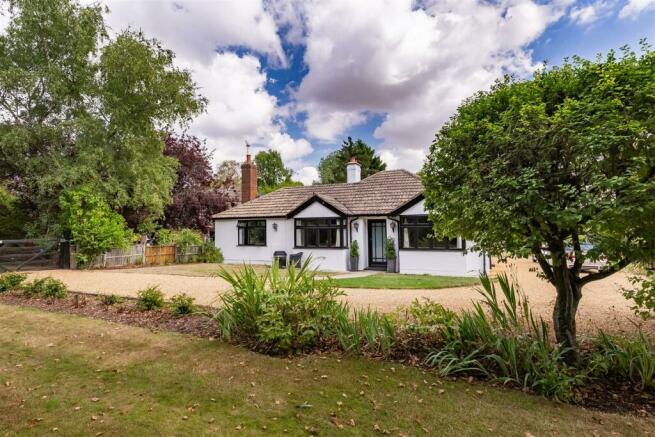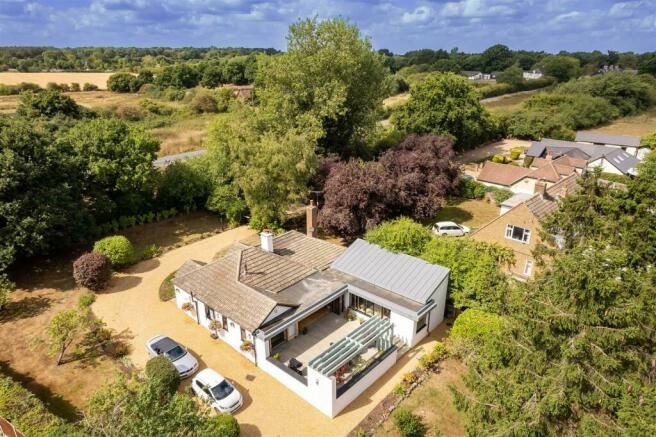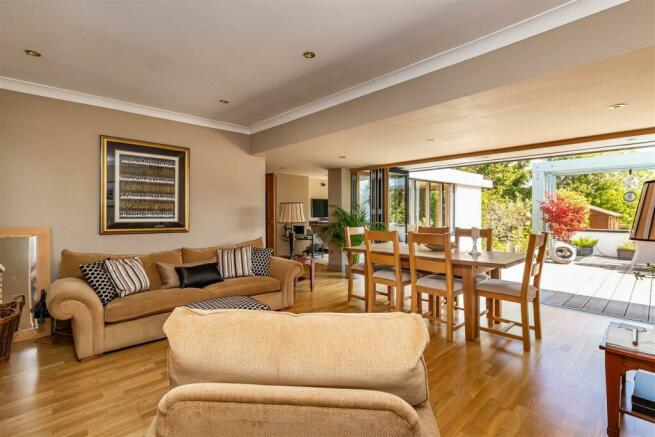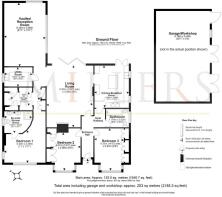
Mill Street, Hastingwood

- PROPERTY TYPE
Detached Bungalow
- BEDROOMS
3
- BATHROOMS
2
- SIZE
2,186 sq ft
203 sq m
- TENUREDescribes how you own a property. There are different types of tenure - freehold, leasehold, and commonhold.Read more about tenure in our glossary page.
Freehold
Key features
- STUNNING DETACHED BUNGALOW
- STYLISH OUTSIDE ENTERTAING AREA
- BI-FOLDING DOORS TO GARDEN
- OVERALL PLOT APPROX 0.5 ACRE
- BEAUTIFULL VIEWS OF COUNTRYSIDE
- VAULTED RECEPTION ROOM
- DOUBLE GARAGE & WORKSHOP
- GATED DRIVEWAY WITH AMPLE PARKING
- IMMACULATE THROUGHOUT
Description
A wonderfull detached bungalow originally dating from the 1920's, which has been extended and upgraded by the current vendors. The property offers a wealth of original and bespoke features which adds a wealth of interest to this exciting property. Enjoying approximately 0.5 acre of mature gardens situated within a countryside setting and surrounded by open fields.
The approach is via an electric five bar gate leading to an extensive shingled driveway to the front and side of the property leading to a detached 30' double garage and workshop. The bungalow is an attractive home with accommodation comprising of an entrance hallway, two well appointed double bedrooms with built in wardrobes and a family bathroom. An beautiful open plan living room and dining area with bifold doors overlooks the stunning outside decking area and outdoor entertaining space. Open to a fully fitted kitchen with Alpha 'Aga' cooking range and central island with breakfast bar. Master bedroom with dressing room and contemporary en-suite shower room with double vanity wash hand basins. A unique vaulted reception room with amazing views over the garden. Modern utility room with side access to the garden. A superb outdoor area provides an excellent entertaining space ideal for Al-fresco dining, benefitting from wood effect decking and Wooden Pergola with retaining wall enclosing this area for cosy summer nights in the garden.
Outside has extensive mature gardens with shrub and tree borders, a sweeping shingle driveway allows ample parking and leads to a double garage and workshop. Great views over open fields to the rear garden.
The property is ideally situated on the edge of Hastingwood village. A stunning setting, perfect for the M11 and A414 yet enjoying the countryside and arable farmland of West Essex
Ground Floor -
Bedroom Three - 4.33m x 2.90m (14'2" x 9'6") -
Bedroom Two - 4.07m x 2.88m (13'4" x 9'5") -
Bathroom - 2.44m,0.91m x 1.75m (8,3 x 5'9) -
Living & Dining Room - 5.90m x 4.58m (19'4" x 15'0") -
Kitchen/Breakfast Room - 3.96m x 3.48m (13'0" x 11'5") -
Utility Room - 1.95m x 2.89m (6'5" x 9'6") -
Bedroom One - 3.35m x 3.99m (11'0" x 13'1") -
Walk In Dressing Room - 0.95m x 3.32m (3'1" x 10'11") -
En-Suite Shower Room - 2.92m x 1.83m (9'7 x 6') -
Vaulted Reception Room - 6.42m x 3.98m (21'1" x 13'1") -
External Area -
Front Garden & Driveway - 33.53m x 15.85m (110' x 52') -
Entertaining Area - 8.7 x 6.9 (28'6" x 22'7") -
Rear Garden - 58.52m x 6.40m (192' x 21') -
Garage Workshop - 9.17m” x 5.49m (30'1” x 18') -
Brochures
Mill Street, Hastingwood- COUNCIL TAXA payment made to your local authority in order to pay for local services like schools, libraries, and refuse collection. The amount you pay depends on the value of the property.Read more about council Tax in our glossary page.
- Band: G
- PARKINGDetails of how and where vehicles can be parked, and any associated costs.Read more about parking in our glossary page.
- Yes
- GARDENA property has access to an outdoor space, which could be private or shared.
- Yes
- ACCESSIBILITYHow a property has been adapted to meet the needs of vulnerable or disabled individuals.Read more about accessibility in our glossary page.
- Ask agent
Mill Street, Hastingwood
NEAREST STATIONS
Distances are straight line measurements from the centre of the postcode- Harlow Mill Station2.5 miles
- Harlow Town Station2.9 miles
- Sawbridgeworth Station4.1 miles
About the agent
Millers Estate Agents, have been Epping's leading Estate Agents since the early 1970's.
Others have come and gone .... Indeed, there are no companies still operating in the High Street from when Michael Miller first opened the door to Millers Estate Agents some 50 years ago.
We are proud that we have stayed the course serving the local property market through good times and bad. At Millers we are still looking to the future, and we are delighted to open our new sales office in the
Industry affiliations


Notes
Staying secure when looking for property
Ensure you're up to date with our latest advice on how to avoid fraud or scams when looking for property online.
Visit our security centre to find out moreDisclaimer - Property reference 32702157. The information displayed about this property comprises a property advertisement. Rightmove.co.uk makes no warranty as to the accuracy or completeness of the advertisement or any linked or associated information, and Rightmove has no control over the content. This property advertisement does not constitute property particulars. The information is provided and maintained by Millers Estate Agents, Epping. Please contact the selling agent or developer directly to obtain any information which may be available under the terms of The Energy Performance of Buildings (Certificates and Inspections) (England and Wales) Regulations 2007 or the Home Report if in relation to a residential property in Scotland.
*This is the average speed from the provider with the fastest broadband package available at this postcode. The average speed displayed is based on the download speeds of at least 50% of customers at peak time (8pm to 10pm). Fibre/cable services at the postcode are subject to availability and may differ between properties within a postcode. Speeds can be affected by a range of technical and environmental factors. The speed at the property may be lower than that listed above. You can check the estimated speed and confirm availability to a property prior to purchasing on the broadband provider's website. Providers may increase charges. The information is provided and maintained by Decision Technologies Limited. **This is indicative only and based on a 2-person household with multiple devices and simultaneous usage. Broadband performance is affected by multiple factors including number of occupants and devices, simultaneous usage, router range etc. For more information speak to your broadband provider.
Map data ©OpenStreetMap contributors.





