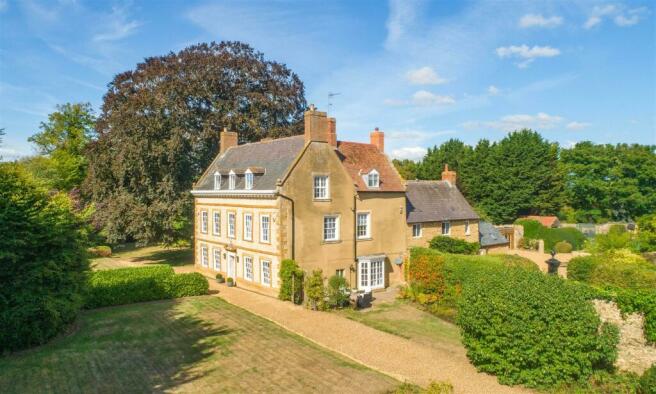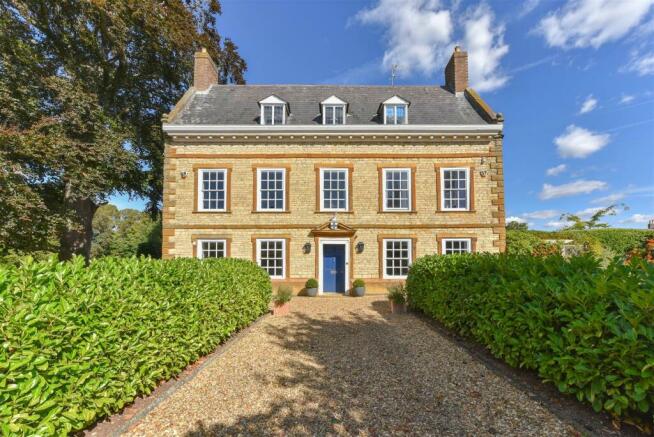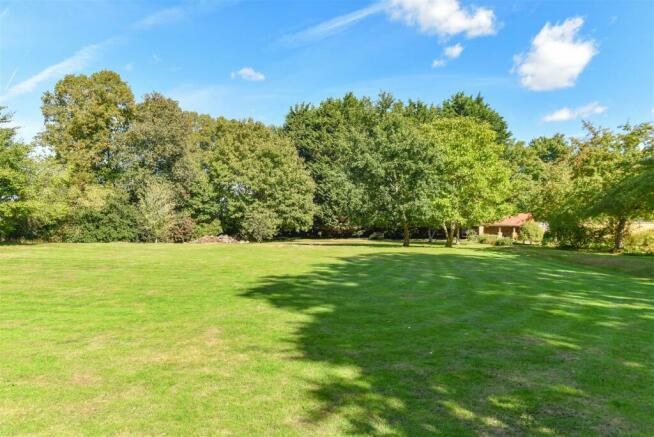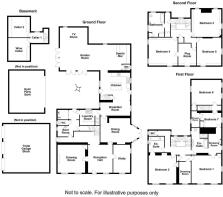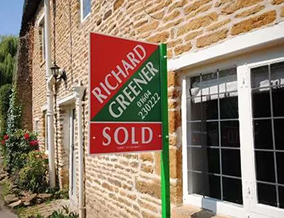
Malzor Lane, Milton Malsor, Northampton
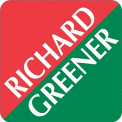
- PROPERTY TYPE
Detached
- BEDROOMS
7
- BATHROOMS
4
- SIZE
5,400 sq ft
502 sq m
- TENUREDescribes how you own a property. There are different types of tenure - freehold, leasehold, and commonhold.Read more about tenure in our glossary page.
Freehold
Key features
- Detached period stone house
- Seven bedrooms
- Four bathrooms including three suites
- Approximately two acres and a tennis court
Description
Accommodation -
Ground Floor -
Reception Hall - 4.88m x 4.27m (16'0" x 14'0") - The central hall has a 19th Century limestone floor beneath a two part ceiling and there are framed archways leading to the staircase hall and to three of the reception rooms.
Drawing Room - 4.80m x 4.75m (15'8" x 15'7") - Of classical proportions with painted wood panelling from floor to ceiling this room has an open hearth fireplace with a marble mantle and tiled slips over a marble hearth and there are twin sliding sash shuttered windows with window seats to the front elevation. The floor is of exposed oak boards and there is a TV point.
Study - 4.88m x 2.95m (16'0" x 9'8") - Also with shuttered sliding sash window to the front elevation there is a recessed leaded light window to the side and a sealed fireplace with oak mantle.
Dining Room - 5.08m x 4.80m (16'7" x 15'8") - With a mosaic parquet floor beneath and an exposed ceiling beam the inglenook fireplace has a brick hearth beneath a steel hood and exposed bressumer beam. A charming four casement full depth bay window has french doors opening to the east terrace and garden.
Kitchen/Breakfast Room -
Kitchen - 5.28m x 4.98m (17'4 x 16'4) - With ceramic concrete effect flooring beneath bespoke cabinets with corian work surfaces incorporating underslung sink and an island unit with built in breakfast bar. The kitchen appliances include twin low level AEG ovens beneath an AEG induction hob standing in a recess with a concealed cooker hood. There is a Bosch automatic dishwasher and a larder cupboard and the room connects to the garden room/bar and to:-
Breakfast Room - 4.98m x 3.07m (16'4 x 10'1) - Approached by an archway from the kitchen and also leading to the dining room, there is an exposed ceiling beam, ceramic tiled concrete style floor and a window and door to the east elevation.
Sports Bar - 4.22m x 3.35m (13'10 x 11'0) - Open plan to the garden/family room and fully fitted with a copper topped bar counter with shelving under, counter with stainless steel sink and chiller fridge. There is a wall mounted TV point and this room has a vaulted ceiling with exposed purlin timbers and velux roof light. The sports bar opens directly to:-
Garden/Family Room - 8.99m x 4.42m and 4.45m x 2.95m (29'6 x 14'6 and 1 - A spacious L shaped room with under floor heating and Mitsubishi air conditioning, there is a vaulted ceiling with triple exposed king post trusses and the TV area has a wall mounted TV socket and concealed LED mood lighting. There are french doors and bifolding doors opening to the west facing sun deck and lawns.
Wc - With a white suite of WC with concealed cistern, wash basin with mixer tap and window to side elevation.
Domestic Offices -
Freezer Room/Laundry - 3.05m x 2.74m (10'0 x 9'0) - Plumbing for automatic washing machine and point for tumble dryer there is ample space for an America style fridge/freezer and a window to the courtyard. An archway leads to:-
Rear Hall - 2.18m x 1.73m (7'2 x 5'8) - With a door to the garden and a sliding door to the walk in boiler cupboard housing the gas fired boiler and domestic hot water cylinder.
Boot Room - 3.71m x 2.84m (12'2 x 9'4) - Accessible from both side and rear halls there is a low level Belfast dog washing basin, under stairs storage cupboard and a door to:-
Cloakroom - With a white suite of wash basin and WC and with a panelled dado.
Staircase Hall - 5.05m x 2.57m (16'7 x 8'5) - With part stone flagged floor the inner section contains the principal staircase rising to the upper floors with ornate carved balustrade and the outer section of the hall gives access to the west lawns.
Basement Cellars -
Room One - 2.69m x 2.62m (8'10 x 8'7) - Approached by a brick staircase with a cement screed floor there is fitted shelving and doors to:-
Beer Cellar - 3.66m x 3.56m (12'0" x 11'8") - With a barrel vaulted ceiling and slate lined beer racks there are light and power connections.
Wine Cellar - 3.91m x 3.58m (12'9" x 11'8") - With light and power connections.
First Floor -
Landing - 3.73m x 3.05m (12'2" x 10'0") - With the stairs rising to the second floor and giving access to:-
Master Bedroom Suite -
Bedroom One - 5.23m x 4.95m (17'1" x 16'2") - Approached through an anti room with a linen cupboard the master bedroom has a corniced two part ceiling with box beam and there are sliding sash windows to two elevations as well as an open hearth tiled fireplace with a moulded mantle. A door leads to:-
Dressing Room Ensuite - 3.35m x 2.03m (10'11" x 6'7") - Connecting to the ensuite bathroom and with fitted cupboards there is a further door connecting to bedroom seven also accessible from the back staircase.
Bathroom Ensuite - 3.40m x 2.77m (11'1" x 9'1") - With a panelled bath and twin vanity wash basins, the bathroom has travertine tiled splash areas and travertine tiled shower with glazed door. There is a WC and vertical heated towel rail as well as an integral lit mirror over the wash basins.
Second Dressing Room - 3.76m x 2.13m (12'4" x 6'11") - With a range of open fronted shelving providing hanging space and baskets. Sliding sash window to the south elevation.
Guest Bedroom Two - 4.98m x 4.88m (16'4" x 16'0") - The guest room has a high two part corniced ceiling and twin sliding sash shuttered windows with window seats to the south elevation. There is an open hearth fireplace with ornate marble mantle over and a cast iron hob basket. A door leads to:-
Bathroom Ensuite - 2.77m x 2.54m (9'1" x 8'3") - Re-fitted in 2022 with a white suite of twin ended bath with side mixer tap/shower attachment, quadrant shower, pedestal wash basin and WC. There is a vertical heated towel rail and a door leading back to the back landing.
Cloakroom - 1.57m x 1.02m (5'1" x 3'4") - Approached by the back landing there is a white suite of WC and a leaded light window.
Second Floor -
Landing - Approached via a mezzanine level housing the second floor bathroom the principle landing has a media cupboard and gives access to three further bedrooms.
Bathroom - 3.81m x 2.59m (12'5" x 8'5") - Approached through an anti room with linen cupboard this room was re-fitted in 2022 with aqua panelled walls and a white suite of twin ended bath, vanity wash basin with drawers under, WC and a glazed shower suite. There is a vertical heated towel rail and leaded light windows.
Bedroom Three - 5.23m x 4.75m (17'1" x 15'7") - A spacious room with a vaulted ceiling and exposed purlin timbers and A frame there is a stepped chimney, an open hearth cast iron fireplace and windows to two elevations.
Bedroom Four - 5.03m x 4.98m (16'6" x 16'4") - With exposed purlins, two gable windows and leaded light dormer window to the south elevation. There is a TV point and a door connecting to the second floor Jack and Jill playroom.
Bedroom Five - 4.98m x 4.27m (16'4" x 14'0") - With exposed purlin timbers, a four casement gable window, TV point and leaded light dormer window. The room is approached by an inner landing and also has access to:-
Jack And Jill Playroom - 3.81m x 3.35m (12'5" x 10'11") - With a two casement leaded light dormer window.
First Floor Back Landing - Approached by a staircase from the kitchen and giving access to:-
Bedroom Six - 5.13m x 4.42m (16'9" x 14'6") - With a tiled fireplace with mantle this room has an exposed ceiling beam, leaded light windows to two elevations and a built in shelved cupboard. TV point.
Bedroom Seven - 3.61m x 2.79m (11'10" x 9'1") - With exposed ceiling beam, built in wardrobe, this room connects back to the master dressing room and has a further door leading to:-
Shower Room Ensuite - 2.67m x 1.47m (8'9" x 4'9") - With a white suite of ceramic tiled shower with glazed screen, vanity wash basin and WC. Two casement leaded light window.
Outside - Milton Manor is approached by a long private gravelled drive which leads through a pair of electrically operated wrought iron gates set on tall pillars and giving access to a large courtyard drive with ample parking and turning space at the rear of the house also giving access to the triple garage block and gymnasium/party barn.
Triple Garage - 8.31m x 7.92m (27'3" x 25'11") - Constructed by the present owners with waney edged timber gables there are three electrically operated automatic up and over doors leading to the garage which has a painted floor, light and power connections and a hatch to loft storage.
Gymnasium/Party Barn - 7.24m x 5.99m (23'9" x 19'7") - With LED lighting, conduit supplies to multiple power points and approached through glazed french doors.
The Gardens - Standing mostly to the south and west of the house the boundaries of the property are entirely walled. A wrought iron pedestrian gate on twin stone pillars stands on the south side and a pathway leads to the front door flanked on either side with established lawns with well stocked flower borders. On the eastern side of the house there is a paved terrace which leads onto a further lawned area beyond which there is a rose garden. On the western side of the house there is a magnificent specimen Copper Beech tree and beyond this the lawns stretch away bounded by flower and shrub borders which contain a variety of tall mature trees including Oak, Beech, Copper Beech, Walnut, Sycamore and Cupressus. There is a further timber sun deck leading from the garden room and a pathway then terminates in a sunken garden with an ornamental Lily pond beyond where there is an open fronted stone built logia with a tiled roof. Adjacent to this there is a hard tennis court with an all weather surface refurbished in 2017 bounded by a high stone wall and chain link fencing. At the far end of the tennis court there is a raised viewing deck.
Planning - The property is Listed Grade II of a Building of Architectural or Historic Interest and is believed to date in part from the year 1565 having been refurbished in the 19th Century and extended by the present owners who acquired the house in 2017. Improvement works have included the construction of the triple garage block, the resurfacing and fencing of the tennis court, upgrading of the central heating system, refitting of the bathrooms, refitting of the kitchen, complete internal redecoration and refurbishment of the windows throughout.
Services - Main drainage, gas, water and electricity are connected. Central heating is through radiators from a Remeha gas fired boiler with domestic hot water provided through a mins pressure unvented cylinder. The games rooms is air conditioned through a Mitsubishi air con system.
Local Amenities - There is a primary school in Milton Malsor and also in Collingtree and East Hunsbury within 2 miles. For secondary schooling, the property is in the catchment for Caroline Chisholm School which is within 3 miles. Stowe School is approximately 22 miles from the property and Wellingborough School is a 20 minute drive away. Other private schooling is available in Pitsford, Spratton, Maidwell, Kimbolton, Rugby and Northampton school for girls at Hardingstone. The property is approximately 4 miles from Northampton train station which has a main line link to Euston.
Council Tax - West Northamptonshire Council - Band G
How To Get There - From Northampton town centre proceed in a south westerly direction along the A5123 Towcester Road to the roundabout junction with Mereway and Danes Camp Way. Take the third exit continuing on the Towcester Road leading south out of the town and passing over the M1 motorway. Continue along this road to the village of Milton Malsor. Upon entering the village carry straight on passing the turning on the left to the Grey Hound public house. Take the next turning left into Malzor Lane and then left again into High Street where the entrance to Milton Manor is the first turning on the left.
Doirg09092022/9430 -
Brochures
Milton Manor, Milton Malsor.pdfBrochure- COUNCIL TAXA payment made to your local authority in order to pay for local services like schools, libraries, and refuse collection. The amount you pay depends on the value of the property.Read more about council Tax in our glossary page.
- Band: G
- PARKINGDetails of how and where vehicles can be parked, and any associated costs.Read more about parking in our glossary page.
- Yes
- GARDENA property has access to an outdoor space, which could be private or shared.
- Yes
- ACCESSIBILITYHow a property has been adapted to meet the needs of vulnerable or disabled individuals.Read more about accessibility in our glossary page.
- Ask agent
Energy performance certificate - ask agent
Malzor Lane, Milton Malsor, Northampton
NEAREST STATIONS
Distances are straight line measurements from the centre of the postcode- Northampton Station3.2 miles
- Wellingborough Station13.2 miles
About the agent
Established in 1993, Richard Greener Estate Agents is a privately owned business that operates independently of any other company or agency. This independence allows the company to offer a truly personal level of service which you are unlikely to find elsewhere in Northampton. Richard Greener has lived in Northampton since 1958 and has worked in the property business for over 40 years.
Industry affiliations



Notes
Staying secure when looking for property
Ensure you're up to date with our latest advice on how to avoid fraud or scams when looking for property online.
Visit our security centre to find out moreDisclaimer - Property reference 32700819. The information displayed about this property comprises a property advertisement. Rightmove.co.uk makes no warranty as to the accuracy or completeness of the advertisement or any linked or associated information, and Rightmove has no control over the content. This property advertisement does not constitute property particulars. The information is provided and maintained by Richard Greener, Northampton. Please contact the selling agent or developer directly to obtain any information which may be available under the terms of The Energy Performance of Buildings (Certificates and Inspections) (England and Wales) Regulations 2007 or the Home Report if in relation to a residential property in Scotland.
*This is the average speed from the provider with the fastest broadband package available at this postcode. The average speed displayed is based on the download speeds of at least 50% of customers at peak time (8pm to 10pm). Fibre/cable services at the postcode are subject to availability and may differ between properties within a postcode. Speeds can be affected by a range of technical and environmental factors. The speed at the property may be lower than that listed above. You can check the estimated speed and confirm availability to a property prior to purchasing on the broadband provider's website. Providers may increase charges. The information is provided and maintained by Decision Technologies Limited. **This is indicative only and based on a 2-person household with multiple devices and simultaneous usage. Broadband performance is affected by multiple factors including number of occupants and devices, simultaneous usage, router range etc. For more information speak to your broadband provider.
Map data ©OpenStreetMap contributors.
