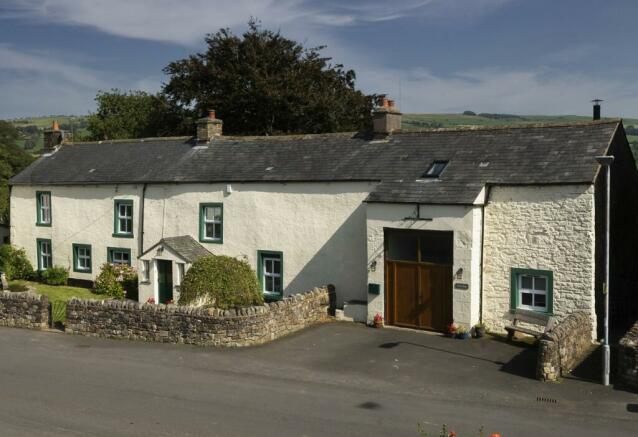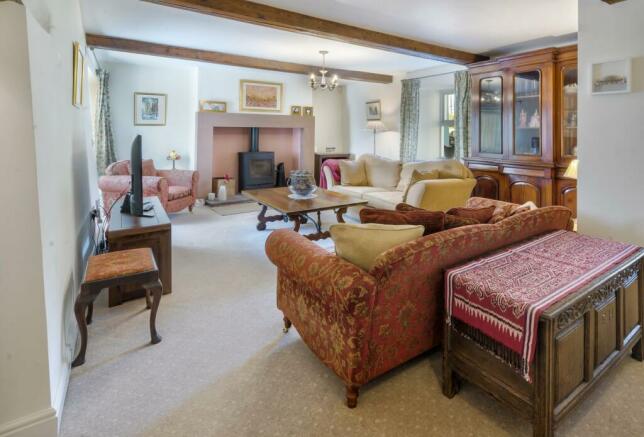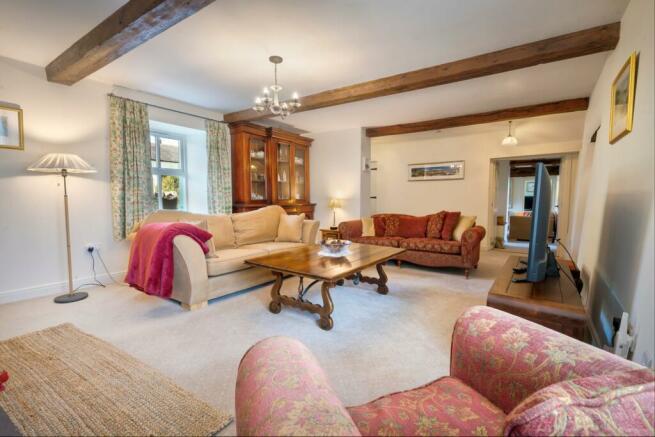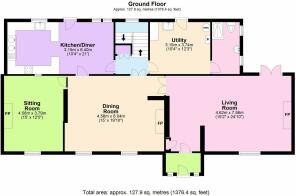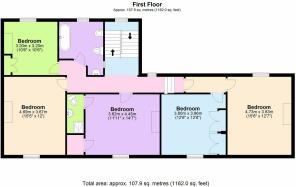The Sun, Ireby, CA7

- PROPERTY TYPE
Country House
- BEDROOMS
5
- BATHROOMS
3
- SIZE
Ask agent
- TENUREDescribes how you own a property. There are different types of tenure - freehold, leasehold, and commonhold.Read more about tenure in our glossary page.
Freehold
Key features
- Beautiful, detached country house
- 5 Bedrooms
- 3 Reception rooms
- Breakfast and Kitchen
- Utility room / Boot room and Shower room
- With Adjoining 2 bed, 1 bathroom Barn Conversion, currently used as a successful holiday let
- Large garden with Lakeland views
- Two-acre paddock to the rear
- Situated in the peaceful fell village of Ireby
Description
Brief Résumé
A beautiful, detached country house with adjoining barn conversion known as Keats Barn currently used as a successful holiday let. Two-acre paddock to the rear and situated in the peaceful fell village of Ireby. The Sun has that enviable combination of period style with contemporary fittings and finishes and enjoys beautiful rural views at the rear.
The property is steeped in history, The Sun Inn was the huntsman John Peel’s favourite haunt and was also visited by Charles Dickens and Wilkie Collins. In 1818 the poet John Keats visited Ireby and stayed at The Sun during a walking holiday of the area. Hence, the name given to the barn conversion.
Description
The Sun is a former traditional old village coaching inn which has been converted to what is now an immaculate 5 bedroomed house. The property has been totally renovated, and the recently completed work has been undertaken to the very highest order with top quality fixtures, fittings, and furnishings and now offers modern spacious and comfortable accommodation whilst retaining much of the original character. Accommodation briefly comprises, on the ground floor, impressive lounge with large sandstone fireplace, beautiful dining room with beamed ceiling and double aspect windows, sitting room with feature internal window, fabulous breakfast kitchen with oil fired range, useful utility/boot room and shower room. All five bedrooms are found on the first floor accessed via stone staircase with half landing. The master bedroom has an exposed stone wall, another bedroom incorporates an en-suite shower room, and there is a family bathroom with large roll top bath. Internal viewing is absolutely essential to appreciate the tasteful attention to detail and the high specification which has included: exposed beams, cottage style latched doors, high quality Herdwick wool carpets, intruder alarm system, ethernet cabling and TV points in most rooms.
Included with The Sun is Keats Barn, an attached conversion currently used as a very successful holiday let with stunning design and charm, solid wood doors and balustrades, incorporating two bedrooms and shower room downstairs and open plan lounge/kitchen to first floor with vaulted ceiling, exposed timbers, and wonderful fell views.
To the rear is a large garden backing onto open countryside, the field immediately to the rear amounting to approximately 2 acres is also included with this property.
The Sun enjoys a most pleasant village location with an entirely rural aspect to the rear over the rolling Cumbrian landscape with views towards the northern Cumbrian fells of the Lake District National Park. Ireby sits on the National Park boundary, and therefore offers easy access to this area of outstanding natural beauty, whilst also being just a short distance from the beautiful Solway coast.
Directions
From Keswick leave via Crosthwaite Road and cross the A66 at the roundabout to follow the A591 along the eastern side of Bassenthwaite Lake. Continue past Bassenthwaite village to the right and onto the staggered junction with the Castle Inn on the far corner. Turn right at this junction signposted for Ireby and remain on this road until the left hand fork signed Ireby. As you enter the village, The Sun is around 100 yards on your right-hand side.
The Sun Accommodation:
Ground Floor
Entrance Porch
Entrance door. Side windows. Stone floor. Oak bench seat. Door to:
Lounge
Window. Feature alcoves and beamed ceiling. Large sandstone fireplace and hearth with Burley log burner. Old style radiators. Double glazed doors leading out to the garden. Double doors to:
Dining Room
Two windows with fitted linen blinds. Window seats. Exposed beams to ceiling. Feature sandstone fireplace and hearth. Open fire grate. Recess with exposed timber lintel. Old style radiator. Double doors to Inner Hallway. Door to Breakfast Kitchen. Door to Sitting Room.
Sitting Room
Window. Cast iron open fireplace. Slate hearth. Extensive range of fitted shelves. Fitted low level cupboards. Old style radiator. Sandstone window with exposed lintel to Breakfast Kitchen.
Breakfast Kitchen
Three windows. Good range of wall shelves and base units providing cupboards and drawers. Contrasting work surfaces. One and half bowl stainless steel sink with mixer tap. Oil fired range with 2 hot plates, hot tray and 4 ovens. Separate electric hob and oven. Space for fridge. Plumbing for dish washer. Recessed ceiling lights. Extractor fan. Radiator. Door to Inner Hallway. Stable door to rear garden.
Inner Hallway
Window. Understairs cupboard. Stone stairs to first floor with oak posts, banister
and balustrade. Double doors back to Dining Room. Door to:
Utility/Boot room
Porcelain wash basin. Plumbing for washing machine. Space for dryer. Worcester floor mounted oil-fired boiler. Pressurised hot water system including mega flow high efficiency cylinder. High ceiling with round “porthole” sky lights. Stable door to rear garden. Door to:
Shower Room
Two windows. Large walk-in shower cubicle. WC. Wash basin. Heated towel rail. Old style radiator. Recessed ceiling lights.
First Floor
Landing
Split Level. Radiator. Access to 5 bedrooms and Bathroom.
Master Bedroom
Window. Sandstone fireplace. Raised grate. Sandstone hearth. Exposed stone wall and chimney breast. Exposed roof timbers. Radiator.
Bedroom 2
Window. Double room. Double fitted wardrobes. Radiator.
Bedroom 3
Window. Double Room. Sandstone fireplace. Walk-in wardrobe with light. Radiator. Door to:
Ensuite Shower Room
Three-piece suite comprising WC, wash basin and shower cubicle. Heated towel rail. Extractor fan.
Bedroom 4
Window. Double room. Stone fireplace. Radiator.
Bedroom 5
Window. Double room. Stone fireplace. Cupboard. Radiator.
Bathroom
Window. Velux window. Roll top bath. Bidet. WC. Wash basin. Wall light. Extractor fan. Heated towel Rail.
Keats Barn Accommodation
Ground Floor
Hallway
Double entrance doors. Electric heater. Understairs cupboard. Door to Master Bedroom. Door to Bedroom 2. Door to Shower Room. Staircase to first floor. Stable door to rear courtyard.
Master Bedroom
Two windows. Fitted wardrobe. Electric heater.
Bedroom 2
Window. Electric heater.
Shower Room
Window. WC. Wash basin. Shower cubicle.
First Floor
Open Plan Lounge/Kitchen
Two windows. Velux windows. Exposed beams. Burley log burner. Sandstone hearth. Base and wall units. Wooden worktop. One and a half bowl sink with mixer tap. Electric oven. Induction hob. Microwave. Breakfast bar.
Outside The Sun
The front of the property is slightly set back from the road and has a broad
lawned and slate mulch forecourt over much of the width of the property enclosed by a low Lakeland stone wall.
A large rear garden consisting mainly of lawn, with patio, covered gazebo (external electric socket), fire pit area and ornamental trees and ferns, backs onto open countryside. Two garden sheds. The field immediately adjoining the rear with some fruit trees and extending slightly to the south with wonderful views of Skiddaw, is to be included in the sale and extends to approximately 2 acres.
Outside Keats Barn
The front of the property has a tarmacadam driveway for offroad parking and to the rear is an enclosed garden with shrubs and a courtyard accessed via a Cul-de-Sac known as Sun Croft. Large shed with light, electric socket and adjoining wood store.
Agent's Note
Appliances included, mobile phone and broadband results not tested by Edwin Thompson Property Services Limited.
Services
Mains electricity, water, and drainage are connected. Central heating and water heating for The Sun is provided by the oil-fired boiler and hot water tank located in the Utility Room.
Council Tax
The Sun - Edwin Thompson is advised by our client and identifies the property to be within “Band D”. The Cumberland Council website quotes the combined General / Core council tax totals for 2022/23 (not updated as of 16th October 2023) as £2018.94.
Keats Barn - The Cumberland Council website identifies the property to be within “Band B” and quotes the combined General / Core council tax totals for 2022/23 (not updated as of 16th October 2023) as £1570.29.
Offers
All offers should be made to the Agents, Edwin Thompson Property Services Limited.
Viewing
Strictly by appointment through the Agents, Edwin Thompson Property Services Limited.
REF: K3272009
Brochures
Brochure 1- COUNCIL TAXA payment made to your local authority in order to pay for local services like schools, libraries, and refuse collection. The amount you pay depends on the value of the property.Read more about council Tax in our glossary page.
- Band: D
- PARKINGDetails of how and where vehicles can be parked, and any associated costs.Read more about parking in our glossary page.
- Yes
- GARDENA property has access to an outdoor space, which could be private or shared.
- Yes
- ACCESSIBILITYHow a property has been adapted to meet the needs of vulnerable or disabled individuals.Read more about accessibility in our glossary page.
- Ask agent
The Sun, Ireby, CA7
NEAREST STATIONS
Distances are straight line measurements from the centre of the postcode- Aspatria Station6.1 miles
About the agent
Founded in the English Lake District in 1880, Edwin Thompson now operate from five offices in Northern England and the Scottish Borders - Berwick-upon-Tweed, Galashiels, as well as their original office in Keswick - with a client list ranging from major national companies , institutions and pension funds to smaller local companies and individuals, with interests throughout the UK.
As a multi-discipline practice, we cover the full range of professional surveying, valuation, land manageme
Industry affiliations



Notes
Staying secure when looking for property
Ensure you're up to date with our latest advice on how to avoid fraud or scams when looking for property online.
Visit our security centre to find out moreDisclaimer - Property reference 26916660. The information displayed about this property comprises a property advertisement. Rightmove.co.uk makes no warranty as to the accuracy or completeness of the advertisement or any linked or associated information, and Rightmove has no control over the content. This property advertisement does not constitute property particulars. The information is provided and maintained by Edwin Thompson, Keswick. Please contact the selling agent or developer directly to obtain any information which may be available under the terms of The Energy Performance of Buildings (Certificates and Inspections) (England and Wales) Regulations 2007 or the Home Report if in relation to a residential property in Scotland.
*This is the average speed from the provider with the fastest broadband package available at this postcode. The average speed displayed is based on the download speeds of at least 50% of customers at peak time (8pm to 10pm). Fibre/cable services at the postcode are subject to availability and may differ between properties within a postcode. Speeds can be affected by a range of technical and environmental factors. The speed at the property may be lower than that listed above. You can check the estimated speed and confirm availability to a property prior to purchasing on the broadband provider's website. Providers may increase charges. The information is provided and maintained by Decision Technologies Limited. **This is indicative only and based on a 2-person household with multiple devices and simultaneous usage. Broadband performance is affected by multiple factors including number of occupants and devices, simultaneous usage, router range etc. For more information speak to your broadband provider.
Map data ©OpenStreetMap contributors.
