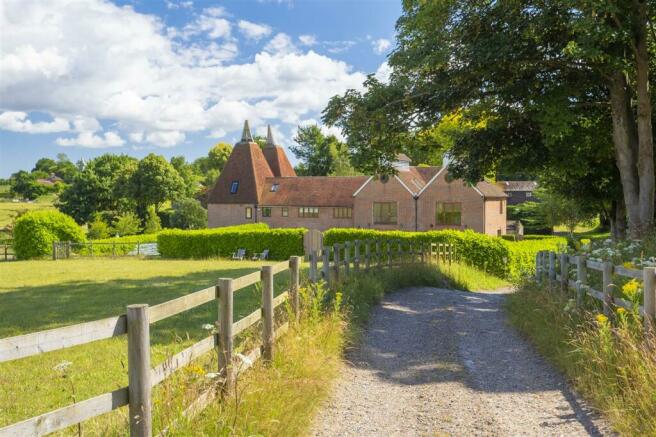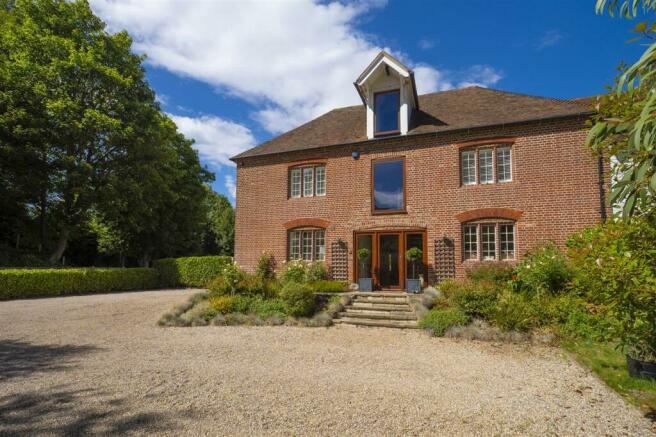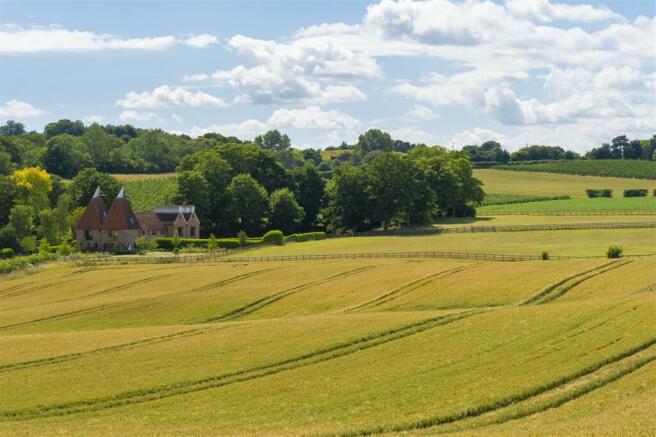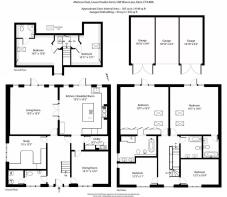
Martens Oast, Lower Ensden Farm, Old Wives Lees

- PROPERTY TYPE
Semi-Detached
- BEDROOMS
6
- BATHROOMS
4
- SIZE
Ask agent
- TENUREDescribes how you own a property. There are different types of tenure - freehold, leasehold, and commonhold.Read more about tenure in our glossary page.
Freehold
Key features
- Splendid Six Bedroomed Oast Conversion
- Over 4000 Sq.Ft Of Spacious & Versatile Accommodation
- Four Luxury Appointed Bathrooms By Villeroy & Boch
- High Specification Kitchen With Electric Aga
- Triple Garage & Planning Consent For Stabling
- Set Within Approx. 7.5 Acres Of Gardens & Paddocks
- Equestrian Potential With Planning Permitted
- Stunning Rural Location With Magnificent Views
- Just Six Miles From Canterbury & Faversham
- EPC RATING: C
Description
Considerable attention has been taken during the conversion to replicate the generosity of space and sense of proportion naturally found within an oast, whilst the exceptional quality of finish and careful attention to detail results in a wonderfully light and beautifully appointed interior.
The current owners have taken great care to ensure the oast runs efficiently and economically by refurbishing the oil fuelled boiler, which controls the underfloor heating and installing a 4G mobile internet system that combines with standard providers and in turn has dramatically improved internet performance.
The property is entered via an oak and double-glazed front door, with matching full height windows either side. This opens into a spacious reception hall, with an oak staircase rising to the first floor and beautiful travertine natural stone flooring with underfloor heating, which extends throughout the entire ground floor.
To the left of the reception hall, there is a well-appointed cloakroom and a discrete boiler room, whilst to the right, there is a separate reception room with lovely exposed ceiling beams. To the rear of the oast, there is a luxuriously appointed kitchen/breakfast room with an oak and double-glazed French door which opens onto the garden. The kitchen has been fitted with an extensive range of traditionally styled units, set around a selection of integrated appliances, an electric four-oven Aga and a splendid granite topped island and breakfast bar.
From here, a set of glazed double doors open into a pleasant sitting room, with another oak and double-glazed French door to the rear garden. Finally, the ground floor accommodation is completed by a useful utility room and another spacious reception room, currently used as an office. This has been fully fitted with a range of bespoke contemporary office furniture, including extensive storage.
On the first floor, a galleried landing leads to four generously proportioned double bedrooms and a well-appointed family bathroom, all served by underfloor heating and fitted with bespoke contemporary shutters. The master bedroom and second bedroom are both exceptional rooms, with vaulted ceilings and floor to ceiling windows which afford spectacular views over the grounds and surrounding countryside beyond.
The master bedroom has a row of bespoke fitted wardrobes, with a concealed entrance to a luxury en-suite. This has been fitted with high specification sanitary ware from Villeroy & Boch, including a stunning contemporary slipper bath, matching twin sinks, a walk-in shower enclosure and is finished in rich, marble wall and floor tiling. The second bedroom also has an en-suite, with a traditionally styled white suite, including a free-standing, double ended bath. Plywood wardrobes have recently installed in one of the bedrooms, these have been crafted by a local joiner to an exceptionally high standard and could be replicated in the bedroom opposite.
Another oak staircase rises to a landing on the second floor and a further two double bedrooms, one of which has an en-suite shower room with a modern and stylish white suite.
The property has been fully equipped with a full working CCTV alarm system and interlinked smoke alarms throughout.
OUTSIDE:
Martens Oast is set within a generous plot of approximately 7.5 acres and is approached via a track which runs through its land and on to Bower Wood. To the front of the oast there is a gravelled driveway which provides parking for numerous vehicles and leads to a detached triple bay oak framed garage. This has one open bay, two enclosed bays with twin doors and power and water connected to it. The rear garden is mainly laid to lawn, which is fully secure with fencing and tall laurel hedge boundaries for privacy. There is a full width patio area adjacent to the oast, whilst the rear of the garden has been thoughtfully landscaped to create an attractive tiered section, with inset lighting, water features and access to the paddocks behind.
The main paddock measures approximately 3.8 acres and is enclosed by secure post and rail fencing to all sides. There is another paddock which is also enclosed within post and rail fencing and includes an old, tree-lined chalk pit, with seating areas above and sunken caves below. There is currently planning consent (application number 20/00333/AS) in place to allow the erection of two stables, a tack room, and a tractor store within this section of land.
SITUATION:
Martens Oast enjoys an exceptional, rural location, set within a working farm, and surrounded by beautiful rolling fields and countryside.
The nearby village of Old Wives Lees is located on the outskirts of Chilham, high on the North Downs (an area of outstanding natural beauty) and is conveniently situated with a choice of rail links to London via nearby Selling, Canterbury or Ashford International.
The Sondes tea rooms is less than two miles away and has a general store with local produce and key essentials, for a wider range of groceries the popular Macknade is a little further and also offers a local butcher and a deli counter.
Primary schools can be found at nearby Chilham, Selling and Sheldwich and a choice of secondary schools at Ashford, Canterbury, and Faversham. The renowned Kings Junior school is within a short driving distance and there are also two other private schools in close proximity to Martens Oast.
The charming market town of Faversham (6 miles) has a wide range of high street shops and independent retailers which adorn its attractive high street and its bustling market square. The town also offers excellent leisure facilities with an indoor and outdoor swimming pool, a cinema, a large park and recreation ground, a museum and numerous pubs and restaurants.
The cathedral city of Canterbury (6 miles) is in the opposite direction and offers a wide choice of amenities including a range of High Street retailers, restaurants, pubs, leisure facilities and the very popular recently refurbished Marlowe Theatre
The Channel Tunnel terminal at Folkestone (18 miles) provides a regular shuttle service to the Continent, whilst the Port of Dover (22 miles) also provides regular ferry crossings to the Continent.
We endeavour to make our sales particulars accurate and reliable, however, they do not constitute or form part of an offer or any contract and none is to be relied upon as statements of representation or fact. Any services, systems and appliances listed in this specification have not been tested by us and no guarantee as to their operating ability or efficiency is given. All measurements and floor plans and site plans are a guide to prospective buyers only, and are not precise. Fixtures and fittings shown in any photographs are not necessarily included in the sale and need to be agreed with the seller.
Brochures
PDF brochure- COUNCIL TAXA payment made to your local authority in order to pay for local services like schools, libraries, and refuse collection. The amount you pay depends on the value of the property.Read more about council Tax in our glossary page.
- Ask agent
- PARKINGDetails of how and where vehicles can be parked, and any associated costs.Read more about parking in our glossary page.
- Yes
- GARDENA property has access to an outdoor space, which could be private or shared.
- Yes
- ACCESSIBILITYHow a property has been adapted to meet the needs of vulnerable or disabled individuals.Read more about accessibility in our glossary page.
- Ask agent
Martens Oast, Lower Ensden Farm, Old Wives Lees
NEAREST STATIONS
Distances are straight line measurements from the centre of the postcode- Chilham Station1.3 miles
- Selling Station1.6 miles
- Chartham Station2.1 miles
About the agent
We are a family run, multi award winning, independent estate and lettings agency with a reputation for outstanding property marketing and customer service.
We market town, village and distinctive homes in Faversham, Canterbury, Whitstable and across the whole of East Kent
Owned and run by husband and wife team, Robert and Josie Fletcher, who have over 25 years combined experience in the property industry. Professionalism, integrity and knowledge
Notes
Staying secure when looking for property
Ensure you're up to date with our latest advice on how to avoid fraud or scams when looking for property online.
Visit our security centre to find out moreDisclaimer - Property reference FPS1001999. The information displayed about this property comprises a property advertisement. Rightmove.co.uk makes no warranty as to the accuracy or completeness of the advertisement or any linked or associated information, and Rightmove has no control over the content. This property advertisement does not constitute property particulars. The information is provided and maintained by Foundation Estate Agents, Faversham. Please contact the selling agent or developer directly to obtain any information which may be available under the terms of The Energy Performance of Buildings (Certificates and Inspections) (England and Wales) Regulations 2007 or the Home Report if in relation to a residential property in Scotland.
*This is the average speed from the provider with the fastest broadband package available at this postcode. The average speed displayed is based on the download speeds of at least 50% of customers at peak time (8pm to 10pm). Fibre/cable services at the postcode are subject to availability and may differ between properties within a postcode. Speeds can be affected by a range of technical and environmental factors. The speed at the property may be lower than that listed above. You can check the estimated speed and confirm availability to a property prior to purchasing on the broadband provider's website. Providers may increase charges. The information is provided and maintained by Decision Technologies Limited. **This is indicative only and based on a 2-person household with multiple devices and simultaneous usage. Broadband performance is affected by multiple factors including number of occupants and devices, simultaneous usage, router range etc. For more information speak to your broadband provider.
Map data ©OpenStreetMap contributors.





