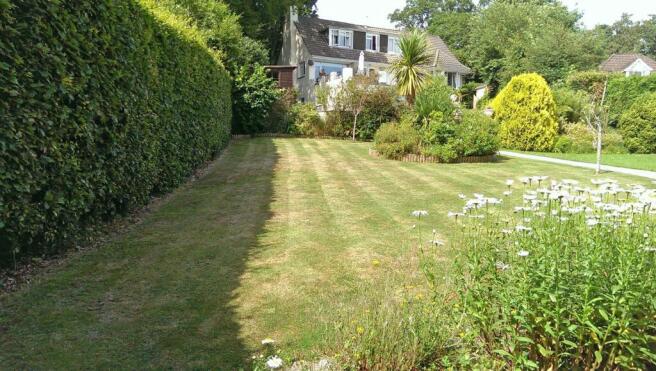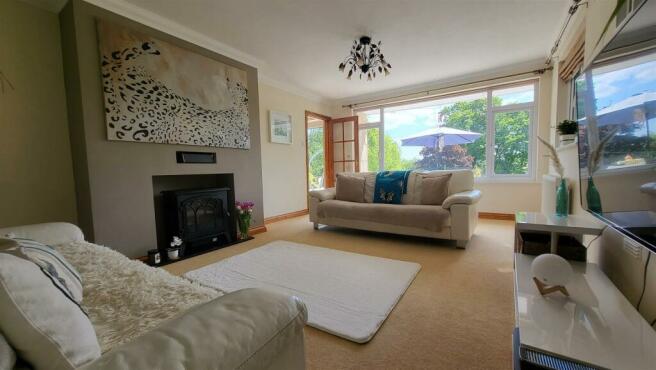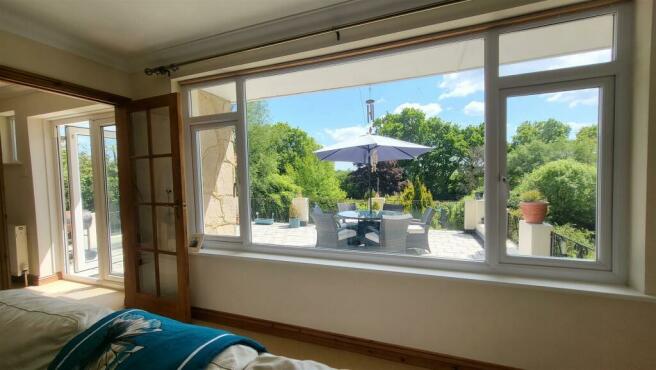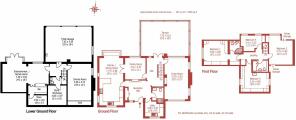
Park Homer Drive, Colehill, Wimborne, Dorset, BH21

- PROPERTY TYPE
Detached
- BEDROOMS
5
- BATHROOMS
3
- SIZE
Ask agent
- TENUREDescribes how you own a property. There are different types of tenure - freehold, leasehold, and commonhold.Read more about tenure in our glossary page.
Freehold
Key features
- Marketed by Christopher Batten, Wimborne
- 4/5 bedrooms
- 3 bathrooms
- South facing garden
- Spectacular view towards the coast
- Triple garaging
Description
This flexible family house is situated in a quiet residential neighbourhood in the heart of Colehill, less than 2 miles from Wimborne town centre, enjoying easy road access to the A31 and M3 (to London), and the coastal towns of Poole and Bournemouth, both of which have mainline rail links to London Waterloo.
A covered entrance way leads to a large reception hall with a built-in double coat cupboard and Karndean flooring. There is a shower room with shower cubicle, wash basin, WC, towel radiator and ceramic tiled floor.
From an inner hallway, casement doors open onto a superb, south facing entertaining terrace with magnificent views over the garden and beyond.
The triple aspect living room has a superb view over the terrace and garden, and a decorative fireplace with a TV recess over. On the opposite wall there is an external Class 1 chimney which is presently sealed but could be re-opened if required.
There is a separate family room with views over the terrace and garden, and glazed doors to an impressive open plan kitchen/dining room with a large bay window overlooking the garden. The kitchen features French oak units, polished granite worktops, an island with a saucepan hanging rack, a fitted Rangemaster range cooker (with 5-plate ceramic hob, 2 ovens, grill and warming drawer), space for an American style fridge-freezer, and an integrated dishwasher.
There is a separate utility room with 1.5 bowl ceramic sink, a range of cupboards including a broom cupboard, and space for washing machine, dryer and fridge.
From the inner hall, stairs lead to a first floor landing with airing cupboard and loft access.
Bedroom 1 is fitted with an excellent range of fitted furniture and has a dressing area (with further full height wardrobes) and an en suite shower room with shower cubicle, wash basin and WC.
Bedroom 2 has built-in double wardrobes, access to eaves storage space, and views over the rear garden, and bedroom 3 is a spacious double room currently arranged as an office, with wardrobes and high level storage cupboards, and a wash basin. Bedroom 4 has built-in double wardrobes and views over the garden.
Family bathroom with shower bath, large vanity unit incorporating wash basin and concealed cistern WC
From the inner hall, stairs lead down to a lower ground floor hallway with Karndean flooring and personal door to the triple garage. There is a cloakroom (with WC and wash basin), and a door leads to a store room/workshop.
There is a large entertainment/games room with double doors to the garden terrace, space for a snooker table and sofas, swing doors to a fitted bar with tiled worktops, and a further door to a store room.
The superb cinema room/bedroom features a projector screen, and lined panelled walls with downlighters and wall light points.
The property is approached via a long, private tarmac driveway flanked by established rhododendrons and laurels, leading to a triple garage (with 3 up-and-over doors) beneath the balcony at the rear of the house.
The gardens offer complete privacy, being enclosed by high mixed hedges. They include 2 neatly maintained lawns, a paved pathway and sun terrace, and established shrub beds including conifers, mahonia, bottlebrush, rhododendrons, palm trees, mountain ash and flowering cherry. Wrought iron gates give access to a public footpath leading down towards Leigh Lane, and there is a large garden shed and space for boat/caravan.
Access can be gained on all sides of the property, and there are exterior light points, an upper paved terrace and a natural wildlife garden to the rear.
Location:
DISCLAIMER: Christopher Batten wishes to inform prospective buyers that these particulars are a guide and act as information only. All our details are given in good faith and believed to be correct at the time of issue but they don't form part of an offer or contract. No employee has authority to make or give any representation or warranty in relation to this property. All fixtures and fittings, whether fitted or not are deemed removable by the vendor unless stated otherwise and room sizes are measured between internal wall surfaces, including furnishings.
Directions:
From Wimborne town centre, proceed up Rowlands Hill, past Colehill cricket ground and along Wimborne Road to the staggered crossroads opposite Colehill Post Office. Turn right into Middlehill Road, and take the second turning on the right into Park Homer Road. Take the first turning on the left into Park Homer Drive. Continue down the hill and the property can be found on the right hand side, down a long, private drive.
Brochures
Web DetailsParticulars- COUNCIL TAXA payment made to your local authority in order to pay for local services like schools, libraries, and refuse collection. The amount you pay depends on the value of the property.Read more about council Tax in our glossary page.
- Band: G
- PARKINGDetails of how and where vehicles can be parked, and any associated costs.Read more about parking in our glossary page.
- Yes
- GARDENA property has access to an outdoor space, which could be private or shared.
- Yes
- ACCESSIBILITYHow a property has been adapted to meet the needs of vulnerable or disabled individuals.Read more about accessibility in our glossary page.
- Ask agent
Park Homer Drive, Colehill, Wimborne, Dorset, BH21
NEAREST STATIONS
Distances are straight line measurements from the centre of the postcode- Branksome Station5.8 miles
About the agent
Christopher Batten has been established in Wimborne since 1986, and we have a sound and solid reputation for hard work and honesty. We enjoy a wealth of experience and have in-depth knowledge of the property market. We offer a wealth of experience from an enthusiastic, motivated and established sales team. We have the largest team of negotiators and administrators based in one office in the area.
According to independent statistics produced by Rightmove, w
Industry affiliations


Notes
Staying secure when looking for property
Ensure you're up to date with our latest advice on how to avoid fraud or scams when looking for property online.
Visit our security centre to find out moreDisclaimer - Property reference WBO220612. The information displayed about this property comprises a property advertisement. Rightmove.co.uk makes no warranty as to the accuracy or completeness of the advertisement or any linked or associated information, and Rightmove has no control over the content. This property advertisement does not constitute property particulars. The information is provided and maintained by Christopher Batten, Wimborne. Please contact the selling agent or developer directly to obtain any information which may be available under the terms of The Energy Performance of Buildings (Certificates and Inspections) (England and Wales) Regulations 2007 or the Home Report if in relation to a residential property in Scotland.
*This is the average speed from the provider with the fastest broadband package available at this postcode. The average speed displayed is based on the download speeds of at least 50% of customers at peak time (8pm to 10pm). Fibre/cable services at the postcode are subject to availability and may differ between properties within a postcode. Speeds can be affected by a range of technical and environmental factors. The speed at the property may be lower than that listed above. You can check the estimated speed and confirm availability to a property prior to purchasing on the broadband provider's website. Providers may increase charges. The information is provided and maintained by Decision Technologies Limited. **This is indicative only and based on a 2-person household with multiple devices and simultaneous usage. Broadband performance is affected by multiple factors including number of occupants and devices, simultaneous usage, router range etc. For more information speak to your broadband provider.
Map data ©OpenStreetMap contributors.





