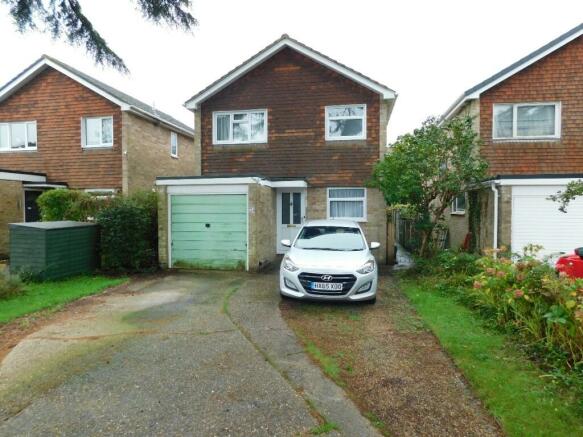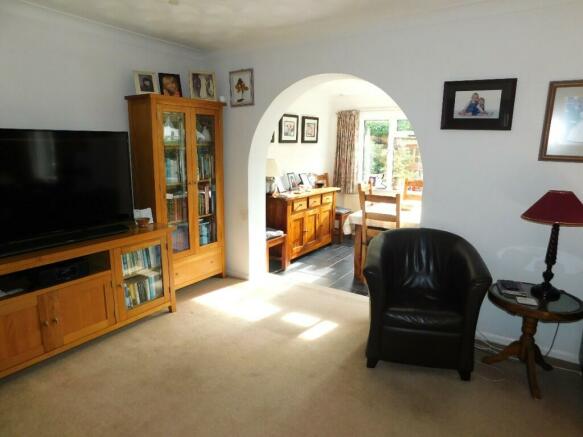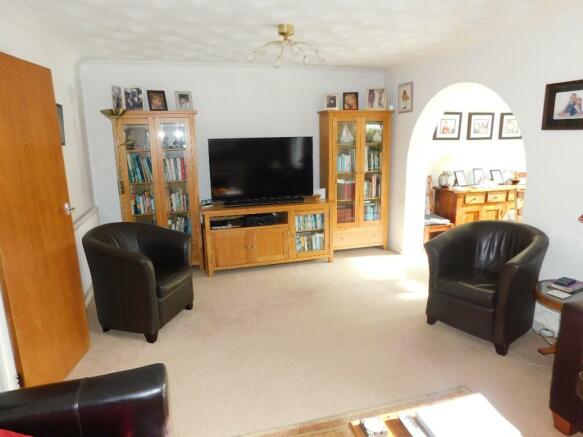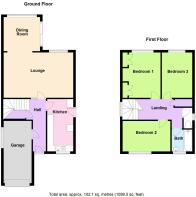Butts Ash Gardens, SO45

- PROPERTY TYPE
Detached
- BEDROOMS
3
- SIZE
Ask agent
- TENUREDescribes how you own a property. There are different types of tenure - freehold, leasehold, and commonhold.Read more about tenure in our glossary page.
Freehold
Key features
- Gas Central Heating
- Double Glazing
- Integral Garage
- 3 Double Bedrooms
- Driveway
- No Chain
Description
LOUNGE c.5.570m x 3.63m (18'3" x 11'11"). Portugese limestone fire surround with electric fire, two radiators, rear aspect window, arch to:
DINING ROOM c.2.93m x 2.75m (9'7" x 9'1"). Tiled floor, radiator, rear aspect window and sliding patio doors to rear garden.
KITCHEN c.4.20m x 2.08m (13'9" x 6'10"). Comprising inset stainless steel single drainer sink unit with one cupboard below and space & plumbing for automatic washing machine below. Range of base units with cupboards & drawers with worktops above and tiled splashbacks, range of wall cupboards, gas/electric cooker point, space for fridge/freezer, worktop with space & plumbing below for slimline dishwasher, 'Vaillant' gas boiler (installed approx. 2 years ago), radiator, rear aspect window and half glazed door to rear garden.
LANDING Of good size with side aspect window, airing cupboard with lagged tank & immersion, hatch to loft space.
BEDROOM 1 c.3.62m x 3.01m (11'10" x 9'10"). Range of wardrobes with dresser unit with box cupboards above, radiator, rear aspect window.
BEDROOM 2 c.3.76m x 2.44m (12'4" x 8'). Radiator, front aspect window.
BEDROOM 3 c.3.62m x 2.45m (11'10" x 8'). Radiator, rear aspect window.
BATHROOM White suite with fully tiled walls comprising shower-bath with plumbed in shower, wash hand basin in vanity unit, tiled flooring, heated towel rail, recessed downlighters, front aspect window.
SEPARATE WC WC, radiator, fully tiled walls, tiled floor, recessed downlighters, side aspect window.
OUTSIDE:
FRONT GARDEN With 2 car concrete driveway and further pea shingle area giving parking for 3 cars in total, small lawned area, side pedestrian access via wrought iron gate leading to:
REAR GARDEN With paved patio, outside tap, lawned area, flower & shrub beds. The rear garden is fully enclosed with fencing and there is potential side access to the opposite side of the property, which is currently overgrown.
COUNCIL TAX BAND 'D' - payable 2023/24 - £2,117.50.
EPC RATING 'tbc'.
GROSS SQUARE MEASUREMENTS 102.1 sq. metres (1,099.5 sq. feet) approx.
TENURE The agents are advised this property is FREEHOLD.
AGENT'S NOTE The large tree on the pavement in front of the property has a Tree Preservation Order on it.
NOTE Paul Jeffreys have not tested any appliance mentioned in these particulars, including central heating and services and cannot confirm that they are in working order. All photographs are for guidance and items within the photographs may not be included in the sale.
NOTE FLOOR PLAN IS FOR GUIDANCE ONLY.
DIRECTIONS Leave Hythe via New Road continuing up onto Langdown Lawn. Fork left into Fawley Road just before Hythe Hospital and proceed to the staggered junction turning right into Butts Ash Lane. Take 2nd turning right into Butts Ash Gardens, go round the bend and the property will be found some way along on the right hand side, indicated by our For Sale board.
VIEWING STRICTLY BY APPOINTMENT
OPEN Weekdays 9.00am - 5.00pm
Saturday 9.00am - 4.00pm
Sunday 10.00am - 3.00pm
PMD/HC/10.23
- COUNCIL TAXA payment made to your local authority in order to pay for local services like schools, libraries, and refuse collection. The amount you pay depends on the value of the property.Read more about council Tax in our glossary page.
- Ask agent
- PARKINGDetails of how and where vehicles can be parked, and any associated costs.Read more about parking in our glossary page.
- Garage,Driveway
- GARDENA property has access to an outdoor space, which could be private or shared.
- Back garden,Front garden
- ACCESSIBILITYHow a property has been adapted to meet the needs of vulnerable or disabled individuals.Read more about accessibility in our glossary page.
- Level access
Energy performance certificate - ask agent
Butts Ash Gardens, SO45
NEAREST STATIONS
Distances are straight line measurements from the centre of the postcode- Netley Station3.1 miles
- Woolston Station3.4 miles
- Hamble Station3.5 miles
About the agent
Paul Jeffreys is an independent, family owned estate agents established in 1992 in the heart of Hythe village centre. In 2021 after 29 and a half years, Jeff Shorter retired from the company and Paul Dettmer was left as Sole Director. Paul has a wealth of experience in dealing with property and land. Paul is assisted by Matt who has been with the company since 2012 and has the role of Senior Negotiator. 2022 was the year we celebrated our 30th Birthday and continue to still offer the same pro
Industry affiliations


Notes
Staying secure when looking for property
Ensure you're up to date with our latest advice on how to avoid fraud or scams when looking for property online.
Visit our security centre to find out moreDisclaimer - Property reference ButtsAsh. The information displayed about this property comprises a property advertisement. Rightmove.co.uk makes no warranty as to the accuracy or completeness of the advertisement or any linked or associated information, and Rightmove has no control over the content. This property advertisement does not constitute property particulars. The information is provided and maintained by Paul Jeffreys, Hythe. Please contact the selling agent or developer directly to obtain any information which may be available under the terms of The Energy Performance of Buildings (Certificates and Inspections) (England and Wales) Regulations 2007 or the Home Report if in relation to a residential property in Scotland.
*This is the average speed from the provider with the fastest broadband package available at this postcode. The average speed displayed is based on the download speeds of at least 50% of customers at peak time (8pm to 10pm). Fibre/cable services at the postcode are subject to availability and may differ between properties within a postcode. Speeds can be affected by a range of technical and environmental factors. The speed at the property may be lower than that listed above. You can check the estimated speed and confirm availability to a property prior to purchasing on the broadband provider's website. Providers may increase charges. The information is provided and maintained by Decision Technologies Limited. **This is indicative only and based on a 2-person household with multiple devices and simultaneous usage. Broadband performance is affected by multiple factors including number of occupants and devices, simultaneous usage, router range etc. For more information speak to your broadband provider.
Map data ©OpenStreetMap contributors.




