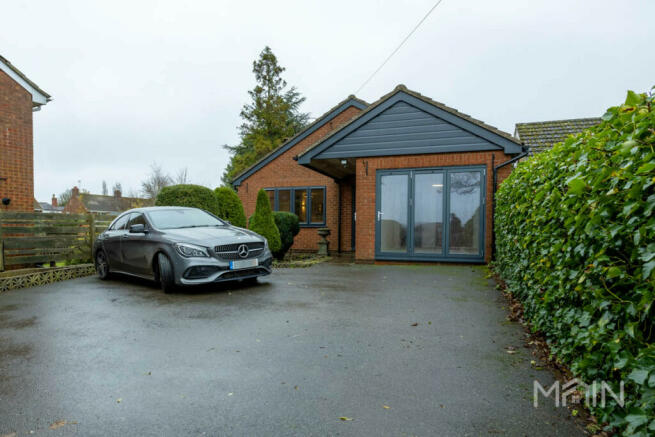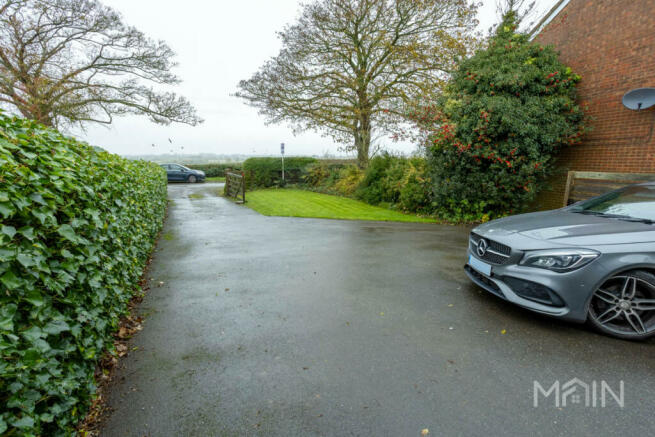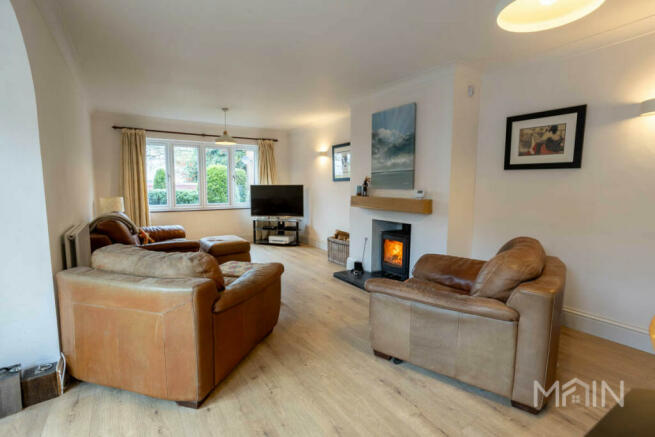Clipston Lane, Market Harborough, Leicestershire, LE16

- PROPERTY TYPE
Bungalow
- BEDROOMS
3
- BATHROOMS
2
- SIZE
1,281 sq ft
119 sq m
- TENUREDescribes how you own a property. There are different types of tenure - freehold, leasehold, and commonhold.Read more about tenure in our glossary page.
Freehold
Key features
- Spacious Grounds
- Recently Renovated
- Rare Opportunity
- Luxurious Bungalow
Description
• Boasting deceiving proportions and a flexible layout, this three bedroom Bungalow built in the 1980s offers an updated heating system, has been professionally re-plastered and decorated.
• Entrance porch with access to the well proportioned Entrance Hall benefiting from access to the Guest WC.
• The galley style Entrance Hall spans approximately 40 ft. in length with four full height windows and a glass panelled door leading out to a gravelled courtyard section injecting an abundance of natural light, four feature arch ways creating an open plan feel and LED ceiling spotlights.
• Living Room open from the Entrance Hall through an over sized arch with a bay window to the front elevation enjoying far reaching views of the countryside beyond, and a log burner with timber beam mantle, and a limestone hearth. The living room also benefits from the ceiling and one of the walls being professionally plastered and re-decorated.
• Formal Dining Room also opens from the Entrance Hall through a feature arch benefiting from a window to the side elevation creating a flexible layout.
• Kitchen overlooking the garden with a stable door, ceramic tiled flooring and ample space for a dining table and chairs. The Kitchen comprises a range of part timber and high gloss eye and base level units, timber effect roll top work surfaces, a stainless steel sink with draining board, an integrated double oven, and a four ring electric hob with extractor hood over. The kitchen also boasts recently fitted appliances to include a dishwasher, an integrated fridge/freezer and a washing machine.
• Main Bathroom which has been recently updated featuring a full height chrome heated towel rail and incorporating a three piece suite to include a panel enclosed bath with an electric shower over, a low level WC and a pedestal wash hand basin.
• Three good sized Bedrooms, two of which are double in size with the Second Bedroom to the front elevation.
• The Master Bedroom overlooks the rear garden and benefits from a host of fitted wardrobes.
Outside
Set back from the road the property occupies a sought after position with breath taking countryside views. The property is neatly enclosed by a low level hedgerow and timber gates provide access to the generous hard standing driveway providing off road parking for five cars. There is also a main lawn area, a paved section with a host of mature plantings and shrubbery and a paved path leads to the front door with a sloping covered porch. The extensive rear garden features a paved patio area ideal for seating with a well stocked planted border and the rest of the garden is mainly laid to lawn with a paved path leading to the rear. The garden wraps around to side forming an L -shape neatly enclosed by an array of mature trees and well established shrubbery. There is also access to three timber constructed sheds, greenhouse and summerhouse and the rear of the garden would make a fantastic allotment section
Living Room - 7.16 x 3.5 m (23′6″ x 11′6″ ft)
Dining Room - 2.51 x 3.5 m (8′3″ x 11′6″ ft)
Kitchen - 3.68 x 3.1 m (12′1″ x 10′2″ ft)
Master Bedroom - 3.76 x 3.53 m (12′4″ x 11′7″ ft)
Bedroom Two - 5.38 x 2.56 m (17′8″ x 8′5″ ft)
Bedroom Three - 2.94 x 2.82 m (9′8″ x 9′3″ ft)
Bathroom - 2.99 x 1.93 m (9′10″ x 6′4″ ft)
- COUNCIL TAXA payment made to your local authority in order to pay for local services like schools, libraries, and refuse collection. The amount you pay depends on the value of the property.Read more about council Tax in our glossary page.
- Band: E
- PARKINGDetails of how and where vehicles can be parked, and any associated costs.Read more about parking in our glossary page.
- Yes
- GARDENA property has access to an outdoor space, which could be private or shared.
- Yes
- ACCESSIBILITYHow a property has been adapted to meet the needs of vulnerable or disabled individuals.Read more about accessibility in our glossary page.
- Ask agent
Clipston Lane, Market Harborough, Leicestershire, LE16
NEAREST STATIONS
Distances are straight line measurements from the centre of the postcode- Market Harborough Station2.7 miles
About the agent
Main Estates, The Key to Your Future. Our estate agency provides a comprehensive service for your Leicester residential and commercial property needs. We are here to assist home sellers, buyers, landlords and tenants find the perfect solution for their property needs. We are here to help all, from a first-time buyer to an experienced property investor to secure their ideal property. From valuations, appraisals, mortgages and legal referrals, we are there with you every step of the way. Our f
Notes
Staying secure when looking for property
Ensure you're up to date with our latest advice on how to avoid fraud or scams when looking for property online.
Visit our security centre to find out moreDisclaimer - Property reference 6. The information displayed about this property comprises a property advertisement. Rightmove.co.uk makes no warranty as to the accuracy or completeness of the advertisement or any linked or associated information, and Rightmove has no control over the content. This property advertisement does not constitute property particulars. The information is provided and maintained by Main Estates, Evington. Please contact the selling agent or developer directly to obtain any information which may be available under the terms of The Energy Performance of Buildings (Certificates and Inspections) (England and Wales) Regulations 2007 or the Home Report if in relation to a residential property in Scotland.
*This is the average speed from the provider with the fastest broadband package available at this postcode. The average speed displayed is based on the download speeds of at least 50% of customers at peak time (8pm to 10pm). Fibre/cable services at the postcode are subject to availability and may differ between properties within a postcode. Speeds can be affected by a range of technical and environmental factors. The speed at the property may be lower than that listed above. You can check the estimated speed and confirm availability to a property prior to purchasing on the broadband provider's website. Providers may increase charges. The information is provided and maintained by Decision Technologies Limited. **This is indicative only and based on a 2-person household with multiple devices and simultaneous usage. Broadband performance is affected by multiple factors including number of occupants and devices, simultaneous usage, router range etc. For more information speak to your broadband provider.
Map data ©OpenStreetMap contributors.




