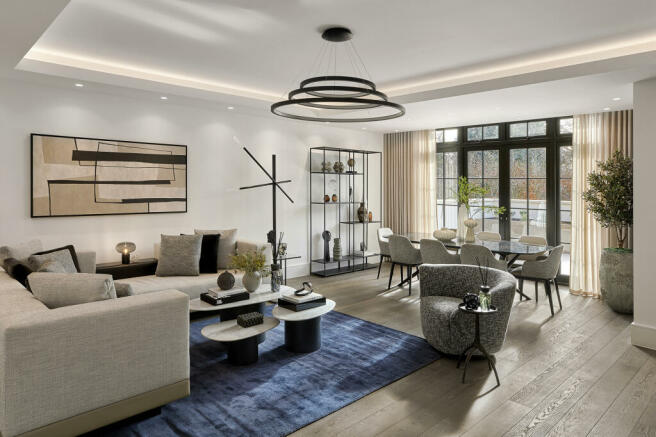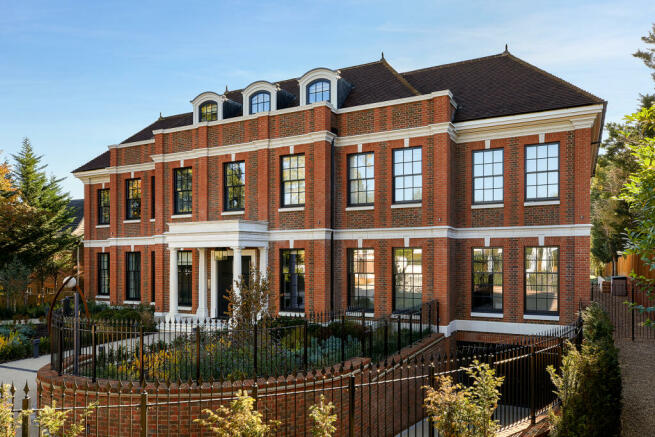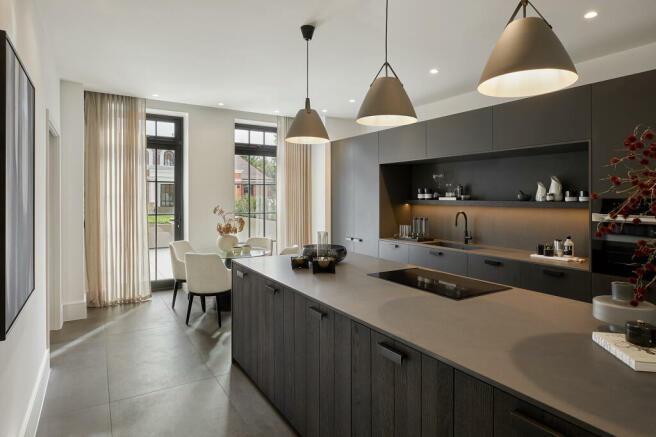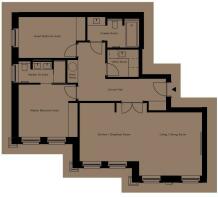Apartment 4 22 Beech Hill, Hadley Wood, EN4

- PROPERTY TYPE
Flat
- BEDROOMS
2
- BATHROOMS
2
- SIZE
1,086 sq ft
101 sq m
Key features
- Luxury 2 Bedroom apartment
- High end specification throughout
- Concierge Service
- Residents Spa & Fitness Suite
- Kitchen & Utility Room with Miele appliances
- Bespoke tiled Ensuite Bathrooms
- Principal Bedroom & Guest Bedroom with bespoke fitted wardrobes
- Underfloor heating
- Secure underground parking with two reserved parking spaces
- 10 year new home build warranty
Description
Specification:
. Kitchen & Utility Rooms: Individually designed layouts with bespoke kitchen and utility room cabinetry with lacquer finish soft
closing doors and drawers. Miele integrated oven and induction hob, integrated combination microwave/oven, integrated full-height fridge and freezer, dishwasher. Composite worktops to kitchens. Feature splashbacks to selected areas. Composite worktops to utility room. Composite under mount sink with waste disposal. Quooker mixer tap with boiling water function and extendable hose for cleaning in dark platinum matt. Miele washing machine
and dryer to utility room.
. Bathroom & Powder Room: Large tile wall and floor finishes to principal and guest ensuite bathrooms. Bespoke vanity units with stone tops exclusively designed for 22 Beech Hill by The Design Studio At Fusion. Medicine cabinet to principal ensuite bathroom where appropriate. Rain shower to principal ensuite bathroom. Pull out hand shower to bath in principal ensuite bathroom. Wall mounted WC pan with soft close seat/cover and concealed cistern to all
ensuite bathrooms. Heated towel rail to all ensuite bathrooms.
. Interior finishes: Bespoke oversized timber doors. Bespoke skirting and architrave detail. High quality timber floors throughout hallway and main reception room. Carpet to all bedrooms and dressing area. Bespoke fitted wardrobes to principal and second bedroom suites including shelving, rails, drawers and concealed lighting. Dark bronze effect ironmongery to all doors.
. Lighting & Technology: Bespoke lighting design layout. Feature ceiling coffers with concealed lighting to selected hallway, principal reception room and principal bedroom suite. Recessed LED down lighters throughout. 5-amp lighting circuits to selected principal reception rooms and bedroom suites. PIR lighting where appropriate. Integrated Sonos music system and ceiling speakers to selected principal reception room and principal bedroom suite. CAT 6 wiring throughout. Telephone and data points to selected principal reception room. Television points to principal reception
room and bedroom suites. Lutron mood lighting system. Central ‘Hub’ cupboard for home automation.
. Heating & Cooling: Underfloor heating to principal reception room, hallway, bedroom suites and bathrooms. Individual room thermostatic climate control. Comfort cooling to selected principal room and principal bedroom suite.
. Security: Video entry system to operate private entry/exit to 22 Beech Hill. Individually designed zoned apartment
alarm system installed. Mains operated smoke detectors. On site concierge service. External lighting to selected areas. CCTV coverage of all external communal areas monitored by the concierge.
. Car park & Storage: Secure underground parking with two reserved parking spaces for
each residence. Heated ramp. Individual lockable storage rooms for each residence. Power and lighting to private storage rooms. Cold store for grocery deliveries and additional private refrigeration. Provision for vehicle charging points.
. Peace of mind / Conceirge Service: 10 year new home build warranty. Internal concierge desk at entrance lobby. Monitoring of general access / visitors to 22 Beech Hill. Receiving of post and deliveries. Booking of restaurants and tickets for entertainment, flights, rail journeys, hotels, chauffeurs and hire cars. Organising of car valeting, maintenance and servicing. Organising apartment cleaning, laundry and maintenance if required. Consultation arranged with specialist AV providers to enable full understanding and use of technology provided. Booking for use of spa treatment room.
. Gardens: Bespoke landscape design exclusive to 22 Beech Hill. External feature lighting. Clipped topiary hedging. Central ornate water feature. Modern podium landscape. Fruit trees. Meandering mown paths through long grass. Resin bound gravel paths to selected areas. Specialist exterior flooring.
. Residents Spa & Fitness Suite: Comfort cooling. Vinyl flooring to gym suite. Mirrored wall. Television and sound system. 15m swimming pool. Sauna and steam room. Spa treatment rooms for private use. Two changing rooms with shower facilities. Covered and secure access to spa.
. Main Entrance Hall: Feature floor and wall finishes. Feature decorative lighting. Concierge reception.
. Lift & Lobby: Bespoke passenger lift exclusively designed for 22 Beech Hill residences serving each level with direct access to parking/Spa level. Oversized entrance doors to all apartments.
Lease: 250 years (commenced 2021).
Service Charges: Approx. £8,208.35 p/a.
Council Tax: G.
To arrange a viewing or for further information, please contact Hamptons Stanmore New Homes on .
The pictures you see may not be indicative of this property. They could be CGI's or pictures of the Development Show Apartment or Show Home or alternatively a previous development by the same Developer.
Situation
Considered by many to be one of the most exclusive enclaves in Hertfordshire, the affluent village of Hadley Wood dates back to the 14th century, counting Henry VIII and Elizabeth I among its regular visitors. Nowadays, it offers everything for a contemporary country lifestyle, providing privacy in a picturesque setting just 11 miles from central London.
Hadley Wood’s has an idyllic village atmosphere and strong community spirit. The bustling selection of independent stores and services offer everyday essentials and conveniently Waitrose is within two miles. Neighbouring Cockfosters and Barnet offer a wider range of amenities, with a selection of
fashionable boutiques, while Brent Cross shopping centre is a short drive.
There are also thriving rugby, running, football, and fishing clubs in the neighbourhood, while golfers will be spoilt for choice: in addition to Hadley Wood
Golf Club, prestigious The Shire London, Dyrham Park and Old Fold are all nearby.
Hadley Wood has a selection of international restaurants, cafés and bistros, with a choice of excellent pubs and gastro-pubs within easy reach. For fine dining, you need look no further than The Mary Beale Restaurant at the nearby West Lodge Park Hotel, and there are Michelin star and Bib Gourmand venues within a short drive. While the West End is close enough to enjoy a show with ease, closer to home, Barnet hosts an Everyman boutique cinema and the intimate Bull Theatre.
Hadley Wood station is less than half a mile away, offering regular services to Moorgate and King’s Cross in under 40 minutes. It is also within easy striking distance of the M1, M25 and A1 for swift journeys in and out of
the capital. Heathrow and Luton airports are within easy reach and there is also a private helipad in the grounds of West Lodge Park Hotel.
Brochures
Brochure- COUNCIL TAXA payment made to your local authority in order to pay for local services like schools, libraries, and refuse collection. The amount you pay depends on the value of the property.Read more about council Tax in our glossary page.
- Band: G
- PARKINGDetails of how and where vehicles can be parked, and any associated costs.Read more about parking in our glossary page.
- Gated
- GARDENA property has access to an outdoor space, which could be private or shared.
- Yes
- ACCESSIBILITYHow a property has been adapted to meet the needs of vulnerable or disabled individuals.Read more about accessibility in our glossary page.
- Ask agent
Apartment 4 22 Beech Hill, Hadley Wood, EN4
NEAREST STATIONS
Distances are straight line measurements from the centre of the postcode- Hadley Wood Station0.6 miles
- Cockfosters Station1.2 miles
- New Barnet Station1.4 miles
About the agent
With over 150 years experience in selling and letting property, Hamptons has a network of over 90 branches across the country and internationally, marketing a huge variety of properties from compact flats to grand country estates. We're national estate agents, with local offices. We know our local areas as well as any local agent. But our network means we can market your property to a much greater number of the right sort of buyers or tenants.
Industry affiliations


Notes
Staying secure when looking for property
Ensure you're up to date with our latest advice on how to avoid fraud or scams when looking for property online.
Visit our security centre to find out moreDisclaimer - Property reference a1nQ500000218VRIAY. The information displayed about this property comprises a property advertisement. Rightmove.co.uk makes no warranty as to the accuracy or completeness of the advertisement or any linked or associated information, and Rightmove has no control over the content. This property advertisement does not constitute property particulars. The information is provided and maintained by Hamptons New Homes, Stanmore. Please contact the selling agent or developer directly to obtain any information which may be available under the terms of The Energy Performance of Buildings (Certificates and Inspections) (England and Wales) Regulations 2007 or the Home Report if in relation to a residential property in Scotland.
*This is the average speed from the provider with the fastest broadband package available at this postcode. The average speed displayed is based on the download speeds of at least 50% of customers at peak time (8pm to 10pm). Fibre/cable services at the postcode are subject to availability and may differ between properties within a postcode. Speeds can be affected by a range of technical and environmental factors. The speed at the property may be lower than that listed above. You can check the estimated speed and confirm availability to a property prior to purchasing on the broadband provider's website. Providers may increase charges. The information is provided and maintained by Decision Technologies Limited. **This is indicative only and based on a 2-person household with multiple devices and simultaneous usage. Broadband performance is affected by multiple factors including number of occupants and devices, simultaneous usage, router range etc. For more information speak to your broadband provider.
Map data ©OpenStreetMap contributors.




