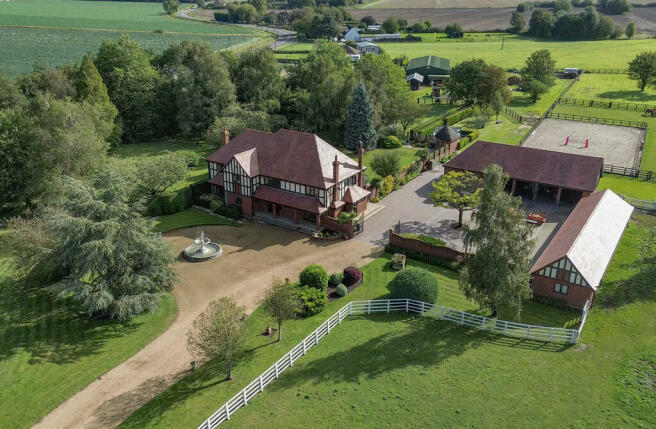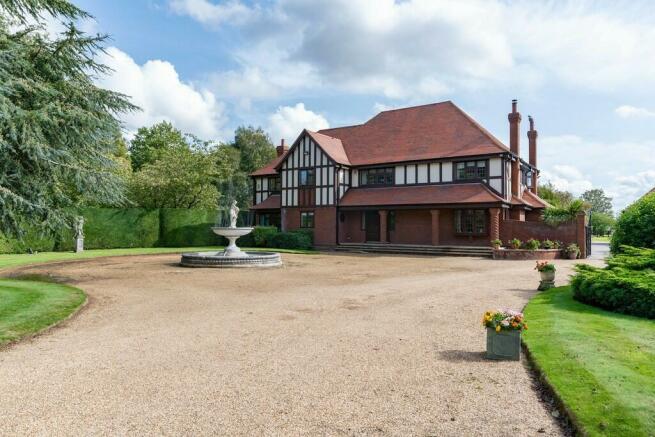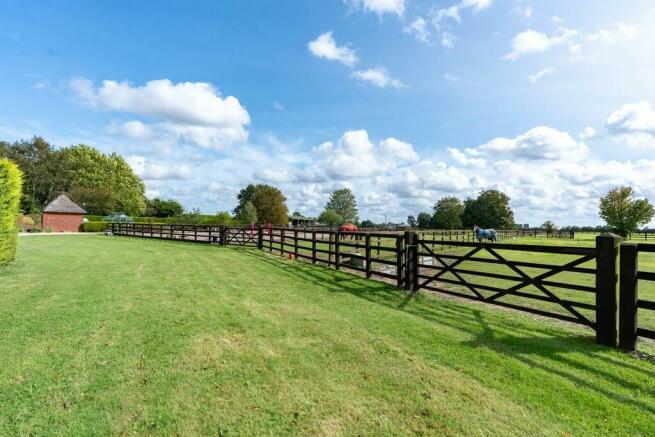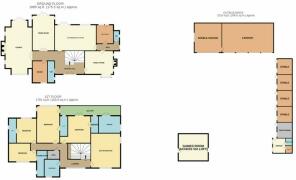Haycroft Lane, Fleet, Spalding PE12 8LB
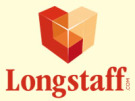
- PROPERTY TYPE
Detached
- BEDROOMS
5
- BATHROOMS
6
- SIZE
5,867 sq ft
545 sq m
- TENUREDescribes how you own a property. There are different types of tenure - freehold, leasehold, and commonhold.Read more about tenure in our glossary page.
Freehold
Key features
- Individual Mock Tudor Manor House
- 7 acres of grounds wrapping around the house and stables
- Stable Block with Capacity for 5
- Paddocks to the side and rear of the property
- Manege to the rear of the grounds
- Open Field Views
- Secure Double Gated Property
Description
GRAND FRONT ENTRANCE HALL 4.10M X 4.82M (13'5" X 15'9") From the sweeping driveway you approach the front of the property via a turning point with a central stone fountain, pass the hand made turned pillars and through the solid mahogony front doors.
There is a Grand Staircase in the front Entrance Hall which is solid mahogony and provides an impressive welcome to greet any guest.
THE FAMILY ROOM 4.11m x 5.02m (13'5" x 16'5") This cosy room which has an 8kw Vision 500 log burner nestled in a full height brick chimney breast. There is a large window with deep display sill to the front elevation affording clear views of the sweeping driveway. There are a further 2 windows to the side elevation. The room has coved cornice, ceiling rose, dado rails all round.
THE DRAWING ROOM 7.02m x 4.88m (23' x 16') With Mahogony double door entrance into this impressive drawing room, you are met with ample entertaining space and grandeur. The focal point of the room is the large inglenook fireplace with open grate and sculpted wooden mantle.
To the front elevation is a large window with bench seating and to the rear elevation there are large French doors with side panels offering access to the mature immaculately landscaped gardens via the 'York Stone' patio.
Twin decorative ceiling roses, decorative coved cornice, and dado rails.
KITCHEN BREAKFAST ROOM 4.40m x 6.68m (14'5" x 22'5") A good farmhouse kitchen is always the heart of the home. This kitchen has practical ceramic floor tiles, coved cornice, fitted dresser units with plate racks and storage drawers, glazed display cabinets, granite worktops with integrated double drainer, one and a half bowl sink unit and mixer tap, 5 burner gas hob, multi speed cooker hood set within central canopy, extensive range of base cupboards and drawers, Neff double oven and microwave. There are windows and French Doors to the rear elevation and onto the 'York Stone' patio Leading to the extensive rear gardens.
FORMAL DINING ROOM 6.02m x 3.89m (19'9" x 12'9") Open the double doors from the reception hall into this impressive dining room, 4 wall lights, decorative ceiling rose and cornice, windows to either side elevations, Leaded French doors with side panels to the rear elevation.
GROUND FLOOR SHOWER/CLOAKROOM 4m x 1.23m (13'1" x 4') With ceramic floor tiles, low level WC, pedestal wash hand basin, independent shower cabinet with retractable seat, coved cornice, heated towel rail.
STUDY/PLAYROOM 3.97m x 2.55m (13' x 8'4") With half panelled Mahogony walls, coved cornice, decorative ceiling rose, bench seating, window to the front elevation, fitted bookshelves.
REAR LOBBY 1.18m x 4.51m (3'10" x 14'9") With practical ceramic floor tiles, coved cornice, ceiling light, range of coat hooks, external entrance door, door leading into Family Room and door to:
UTILITY One and a quarter bowl sink unit, half glazed external entrance door, plumbing and space for washing machine and tumble dryer, central heating boiler, fitted base cupboards and drawers, strip light, ceramic floor tiles.
CLOAKROOM/WC 1.86m x 1.02m (6'1'' x 3'4'') With two-piece suite comprising high level WC, bracket hand basin, coved cornice, leaded light porthole window depicting a pony and trap.
MASTER SUITE 5.46m x 5.03m (17'10" x 16'6") Generously sized master bedroom recently refitted with a range of quality bedroom furniture comprising numerous wardrobes, bedside cabinets, drawers, kneehole style dressing table, mirror and padded window seat. Windows to the front and side elevations, coved cornice, 2 ceiling lights, arch to:
MASTER EN-SUITE 3.12m x 3.70m (10'2" x 12'1") Luxury en-suite bathroom, ceramic floor tiles, multi jet shower cabinet, freestanding bath with side mounted mixer tap, low level WC, twin hand basins with mixer taps set within modern vanity unit with storage cupboards and drawers, mirror and wall cupboards, vertical radiator/towel rail, shaver point, coved cornice, ceiling lights, double French doors opening on to the balcony/terrace.
BEDROOM 2 4.43m x 3.45m (14'6'' x 11'3'') A large double room fitted with modern furniture, comprising corner wardrobe units, kneehole style dressing table and display shelfs, French doors opening on to the continuation of the Balcony, bedside cabinets
BEDROOM 2 EN-SUITE 3.08m x 1.68m (10'1'' x 5'6'') En-suite with large shower cabinet, pedestal wash hand basin, low level WC, vertical radiator/towel rail, window to the rear elevation.
BEDROOM 3 6.03m x 3.92m (19'9'' x 12'10'') A grand double bedroom with dual aspect views to the side and rear elevations, door opening on to the Balcony/Terrace, coved cornice, decorative ceiling rose, Victorian style fireplace with tiled inserts, electric heater.
BEDROOM 3 EN-SUITE SHOWER ROOM 3.17m x 1.26m (10'4'' x 4'1'') with large walk-in shower cabinet with retractable seat, pedestal wash hand basin, low level WC, 2 wall lights, partial wall tiling, window overlooking the Balcony/Terrace, heated towel rail.
BEDROOM 4 3.56m x 3.52m (11'8'' x 11'6'') Double Bedroom with window to the rear elevation, built-in wardrobe and dressing table.
BEDROOM 4 EN-SUITE 3.54m x 1.18m (11'7'' x 3'10'') En-suite Shower Room with fully tiled walls, large walk-in shower cabinet, pedestal wash hand basin, low level WC, vertical radiator/towel rail, window to the side elevation.
BEDROOM 5 3.46m x 4.84m (11'4'' x 15'10'') Modern Double sized room with built-in wardrobes, electric heating, and window to the front elevation.
BEDROOM 5 EN-SUITE 4.61m x 1.20m (15'1'' x 3'11'') Bathroom with corner bath with shower over and glazed screen, pedestal wash hand basin set within vanity storage unit, low level WC, fully tiled walls, vertical radiator/towel rail, window to the side elevation.
BLOCK PAVED STABLE YARD/PARKING AREA
BRICK AND TILED STABLE BLOCK (12' x 12') Each Stable Comprising 5 stables with power and lighting and a decorative block paved apron. Connected to the side there is an office, kitchenette, shower room and WC. At right angles is
MULTI GARAGE BLOCK 6.16m x 11.94m (20'2'' x 39'2'') Brick and timber construction comprising 4 open bay garages.
adjacent to which is
DOUBLE GARAGE 6.27m x 6.78m (20'6'' x 22'2'') with twin electric up and over doors (door widths 2.55m each) fold down ladder leading to an extensive loft storage room which could potentially provide further accommodation if required.
Brochures
12 Page Sales Par...- COUNCIL TAXA payment made to your local authority in order to pay for local services like schools, libraries, and refuse collection. The amount you pay depends on the value of the property.Read more about council Tax in our glossary page.
- Band: G
- PARKINGDetails of how and where vehicles can be parked, and any associated costs.Read more about parking in our glossary page.
- Garage,Covered,Off street
- GARDENA property has access to an outdoor space, which could be private or shared.
- Yes
- ACCESSIBILITYHow a property has been adapted to meet the needs of vulnerable or disabled individuals.Read more about accessibility in our glossary page.
- Ask agent
Haycroft Lane, Fleet, Spalding PE12 8LB
NEAREST STATIONS
Distances are straight line measurements from the centre of the postcode- Spalding Station8.5 miles
About the agent
Founded in 1770, R Longstaff & Co is one of the oldest and most well known firms of Estate Agents and Chartered Surveyors in South Lincolnshire.
We pride ourselves on providing a quality service benefiting from traditional, professional values combined with a modern and dynamic approach. Our in-depth knowledge of South Lincolnshire and the surrounding areas ensures that we are at the forefront of the property market; experience pays dividends and the approach that is required balances o
Industry affiliations




Notes
Staying secure when looking for property
Ensure you're up to date with our latest advice on how to avoid fraud or scams when looking for property online.
Visit our security centre to find out moreDisclaimer - Property reference 101505014737. The information displayed about this property comprises a property advertisement. Rightmove.co.uk makes no warranty as to the accuracy or completeness of the advertisement or any linked or associated information, and Rightmove has no control over the content. This property advertisement does not constitute property particulars. The information is provided and maintained by Longstaff, Spalding. Please contact the selling agent or developer directly to obtain any information which may be available under the terms of The Energy Performance of Buildings (Certificates and Inspections) (England and Wales) Regulations 2007 or the Home Report if in relation to a residential property in Scotland.
*This is the average speed from the provider with the fastest broadband package available at this postcode. The average speed displayed is based on the download speeds of at least 50% of customers at peak time (8pm to 10pm). Fibre/cable services at the postcode are subject to availability and may differ between properties within a postcode. Speeds can be affected by a range of technical and environmental factors. The speed at the property may be lower than that listed above. You can check the estimated speed and confirm availability to a property prior to purchasing on the broadband provider's website. Providers may increase charges. The information is provided and maintained by Decision Technologies Limited. **This is indicative only and based on a 2-person household with multiple devices and simultaneous usage. Broadband performance is affected by multiple factors including number of occupants and devices, simultaneous usage, router range etc. For more information speak to your broadband provider.
Map data ©OpenStreetMap contributors.
