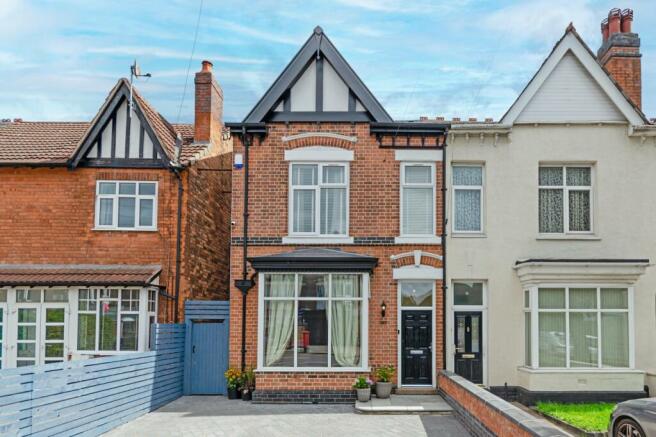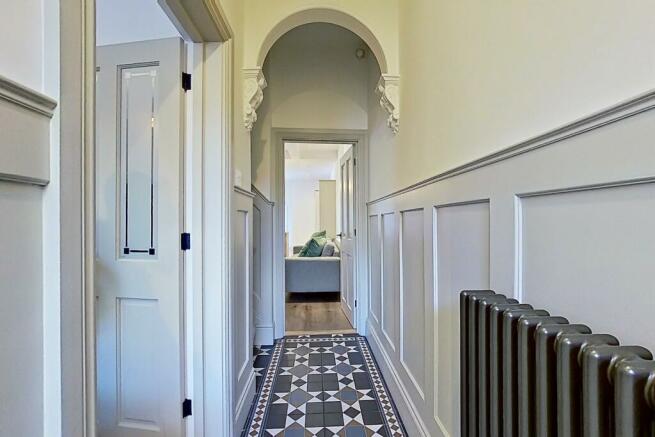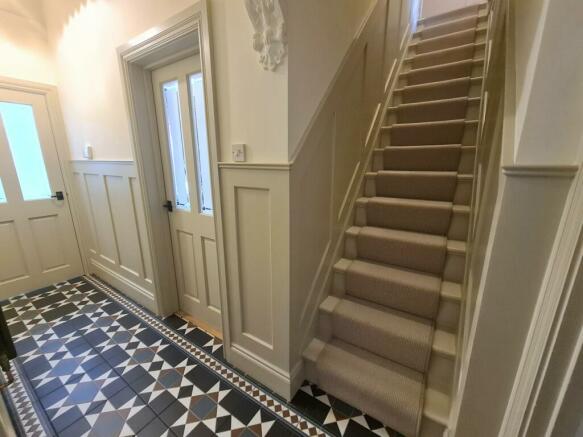Boldmere Road, Sutton Coldfield, B73

- PROPERTY TYPE
Terraced
- BEDROOMS
5
- BATHROOMS
2
- SIZE
Ask agent
- TENUREDescribes how you own a property. There are different types of tenure - freehold, leasehold, and commonhold.Read more about tenure in our glossary page.
Freehold
Key features
- sought-after-location
- garden
- period-features-character
- close-to-local-amenities
- double-glazed-windows
Description
In brief the property comprises entrance porch, entrance hall, lounge, open plan kitchen/dining room/family room, inner hallway/laundry area, downstairs wc, ground floor bedroom with shower room, three well proportioned bedrooms to the first floor and a shower room, landing/office space with stairs leading to the wow factor of the home being the master bedroom on the second floor, with free standing bath, vanity unit and five double built in wardrobe in the eaves. The property is ideally situated in a popular residential area having fantastic access to local amenities, good school catchment with public transport on hand. MUST BE VIEWED to fully appreciate the location, overall size and presentation of the accommodation on offer. This property will surely be in high demand.
Move straight in. The property has been re-furbished recently including a full re-wire, brand new plumbing and heating system and new BOSCH boiler with 10 year warranty.
New plasterboard and skimmed throughout and decorated to a VERY HIGH STANDARD.
New periord plaster ceiling roses.
All new woodwork, architraves, skirtings and doors.
External works complete included.
Brickwork fully Re-pointed.
Chimney rebuilt capped and new lead work.
Complete new roof and Victorian style fascia and guttering.
Front bay window roof replaced and new timber Victorian Fascia detail.
All Stone detail work to front facade replaced or restored.
New Driveway, wall, fencing.
Removal and upgrade of old lead mains water pipe.
Porcelain patio, decking and luxury artificial lawn to rear garden.
In brief the property comprises entrance porch, entrance hall, lounge, open plan kitchen/dining room/family room, inner hallway/laundry area, downstairs wc, ground floor bedroom with shower room, three well proportioned bedrooms to the first floor and a shower room, landing/office space with stairs leading to the wow factor of the home being the master bedroom on the second floor, with free standing bath, vanity unit and five double built in wardrobe in the eaves. The property is ideally situated in a popular residential area having fantastic access to local amenities, good school catchment with public transport on hand. MUST BE VIEWED to fully appreciate the location, overall size and presentation of the accommodation on offer. This property will surely be in high demand.
ENTRANCE HALL With porcelain tiles, insulated floor, ceiling light, central heating radiator, modern panelling to walls and new architrave and doors.
LOUNGE 15' 2" into bay x 12' 4" (4.62m x 3.76m) Engineered oak wooden flooring, ceiling light with original feature ceiling rose, double glazed bay window to front, two central heating radiators, power points and original coving refurbished.
KITCHEN / DINING ROOM / FAMILY ROOM 30' 4" max x 16' max (9.25m x 4.88m) L-shaped narrowing to 13' 9" x 9' 4"
Having wood effect laminate flooring, ceiling light and ceiling spotlights, three central heating radiators, range of wall and base units, breakfast bar, integrated fridge/freezer, space for double oven and hob, part tiled walls, double glazed window to side, butler sink, power points, space for dining table and sofa, large under stairs storage cupboard.
INNER HALL / LAUNDRY AREA Having LVT flooring, ceiling light, space for washing machine and tumble dryer, power points, entrance to wc, entrance to bedroom five and storage cupboard.
WC 3' 4" x 3' 3" (1.02m x 0.99m) Having LVT flooring, ceiling light, extractor fan, low level wc, hand wash basin and new Worcester boiler.
BEDROOM FIVE 8' 11" x 7' 6" (2.72m x 2.29m) LVT flooring, two ceiling lights, double glazed window to side, power points, central heating radiator and door to shower room.
SHOWER ROOM 5' x 3' 9" (1.52m x 1.14m) Having LVT flooring, ceiling light, double glazed window to side, part tiled walls, double shower cubicle, hand wash basin, central heating towel radiator and extractor fan.
FIRST FLOOR LANDING With engineered oak flooring, two ceiling lights and storage cupboard.
BEDROOM TWO 13' x 11' 2" (3.96m x 3.4m) Engineered oak flooring, ceiling light, double glazed window to rear, power points, feature fireplace, central heating radiator and TV aerial socket.
BEDROOM THREE 12' 10" x 9' 4" (3.91m x 2.84m) Engineered oak flooring, ceiling light, double glazed window to front, power points and central heating radiator.
BEDROOM FOUR 9' 8" x 9' 6" (2.95m x 2.9m) Engineered oak flooring, ceiling light, central heating radiator, double glazed window to rear and power points.
SHOWER ROOM 7' 1" x 6' 2" (2.16m x 1.88m) Tiled flooring, double glazed window to side, double shower cubicle, ceiling and wall lights, hand wash basin, low level wc, extractor fan, tiled walls and central heating radiator.
LANDING / OFFICE AREA Engineered oak wooden flooring, ceiling light, central heating radiator, power points, double glazed window to front and stairs to second floor.
BEDROOM ONE 20' 2" x 15' 10" (6.15m x 4.83m) Having solid oak flooring, ceiling light, five Velux windows, three to rear and two to front, free-standing Clearwater bath with Lusso Stone taps, hand wash basin with granite splash back, five double built-in wardrobes, middle wardrobe having access to eaves storage, power points, central heating radiator.
OUTSIDE To the front of the property is a block paved driveway with side access to the rear garden. The rear garden has a covered decking/seating area, paved patio and artificial lawn.
Tenure: Freehold
Council Tax: D
- COUNCIL TAXA payment made to your local authority in order to pay for local services like schools, libraries, and refuse collection. The amount you pay depends on the value of the property.Read more about council Tax in our glossary page.
- Ask agent
- PARKINGDetails of how and where vehicles can be parked, and any associated costs.Read more about parking in our glossary page.
- Driveway
- GARDENA property has access to an outdoor space, which could be private or shared.
- Yes
- ACCESSIBILITYHow a property has been adapted to meet the needs of vulnerable or disabled individuals.Read more about accessibility in our glossary page.
- Ask agent
Boldmere Road, Sutton Coldfield, B73
NEAREST STATIONS
Distances are straight line measurements from the centre of the postcode- Chester Road Station0.2 miles
- Wylde Green Station0.6 miles
- Erdington Station0.7 miles
About the agent
About us
Strike is changing what it means to be an estate agent. For too long, selling your home has meant high fees and pointless jargon. So we’re turning the industry on its head. We’re making selling simple, transparent, and free.
We’re giving customers that you’re-in-the-boss feeling, that confirm-a-viewing-in-a-tap feeling, and that sell-your-home-for-free feeling.
We offer a full estate agency service for free. By combining technology and local expertise, we’ve
Notes
Staying secure when looking for property
Ensure you're up to date with our latest advice on how to avoid fraud or scams when looking for property online.
Visit our security centre to find out moreDisclaimer - Property reference HSS303519. The information displayed about this property comprises a property advertisement. Rightmove.co.uk makes no warranty as to the accuracy or completeness of the advertisement or any linked or associated information, and Rightmove has no control over the content. This property advertisement does not constitute property particulars. The information is provided and maintained by Strike, Midlands. Please contact the selling agent or developer directly to obtain any information which may be available under the terms of The Energy Performance of Buildings (Certificates and Inspections) (England and Wales) Regulations 2007 or the Home Report if in relation to a residential property in Scotland.
*This is the average speed from the provider with the fastest broadband package available at this postcode. The average speed displayed is based on the download speeds of at least 50% of customers at peak time (8pm to 10pm). Fibre/cable services at the postcode are subject to availability and may differ between properties within a postcode. Speeds can be affected by a range of technical and environmental factors. The speed at the property may be lower than that listed above. You can check the estimated speed and confirm availability to a property prior to purchasing on the broadband provider's website. Providers may increase charges. The information is provided and maintained by Decision Technologies Limited. **This is indicative only and based on a 2-person household with multiple devices and simultaneous usage. Broadband performance is affected by multiple factors including number of occupants and devices, simultaneous usage, router range etc. For more information speak to your broadband provider.
Map data ©OpenStreetMap contributors.



