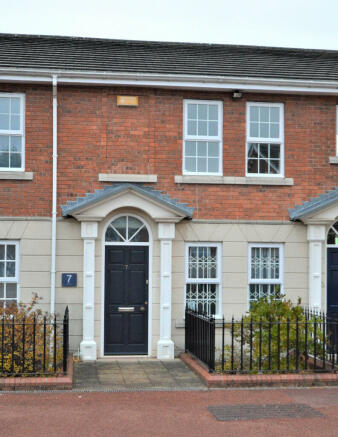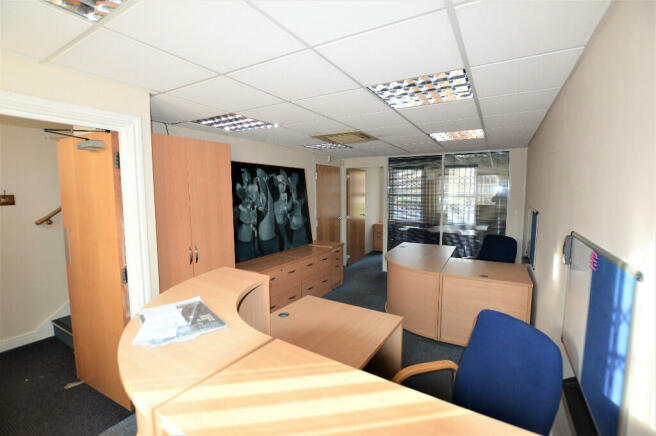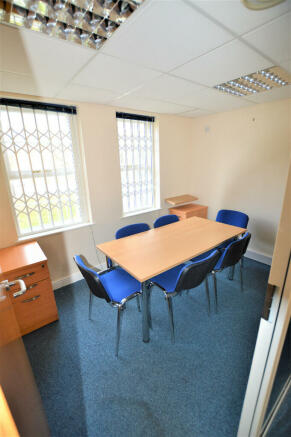Hornbeam Square South, Harrogate, North Yorkshire, HG2
- SIZE AVAILABLE
800 sq ft
74 sq m
- SECTOR
Office for sale
- USE CLASSUse class orders: A2 Financial and Professional Services, B1 Business and Class E
A2, B1, E
Key features
- HIGHLY SOUGHT AFTER GEORGIAN STYLE COURTYARD SCHEME
- 1 ALLOCATED PARKING AROUND CENTRAL GARDEN - 3 SPACES TOTAL
- LOW MAINTENANCE CONSTRUCTION
- AIR-SOURCE HEATING AND COOLING
- SUSPENDED CEILINGS WITH LLAID IN LIGHTING
- GROUND FLOOR WITH REAR GLAZED MEETING ROOM
- OPEN PLAN AT FIRST FLOOR
- KITCHEN AREA ON GROUND FLOOR
- TOILETS ON GROUND AND FIRST FLOOR
- HARROGATE PREMIER BUSINESS PARK WITH LOADS OF ADDITIONAL FACILITIES
Description
Hornbeam Park is a modern business park set within the beautiful spa town of Harrogate
The park offers a rare combination of easy access, high specification yet affordable
office and industrial space, and prides itself on its ability to accommodate all business types from the smaller start-ups and independents, to a wide selection of larger thriving businesses.
With a wide variety of on-site leisure facilities including hotel accommodation, fitness centre, restaurants and cafes, combined with an on-site rail link, which gives direct access to Leeds/York and Harrogate, Hornbeam Park is a thriving community for both business and leisure visitors alike. The green surroundings and community feel, offer an inspiring working environment for today's business.
At Hornbeam Park, the pleasure of working in well-designed and efficient buildings is matched by the impressive choice of on-site leisure facilities.
DESCRIPTION
The property forms part of a Georgian style courtyard of office buildings around a central garden seating area with fountain. The building is of traditional cavity wall construction with ashlar stone effect render to ground floor and feature brickwork with artstone bands and sills above. The pitched timber roof is clad with interlocking concrete tiles. The timber windows are double glazed, with blinds. The property has air source air-conditioing, with suspended ceilings and laid in grid lighting. It is fully carpeted.
The ground floor incorporates a large open plan area with a rear meeting room, a kitchenette and toilet. The first floor offers open plan space. The furniture is avaialble also to provide a ready made office..
There is a further toilet on the first floor.
Energy Performance Certificates
EPC CERTIFICATEBrochures
Hornbeam Square South, Harrogate, North Yorkshire, HG2
NEAREST STATIONS
Distances are straight line measurements from the centre of the postcode- Hornbeam Park Station0.3 miles
- Harrogate Station1.3 miles
- Pannal Station1.4 miles
Notes
Disclaimer - Property reference No7hornbeamsquaresouth. The information displayed about this property comprises a property advertisement. Rightmove.co.uk makes no warranty as to the accuracy or completeness of the advertisement or any linked or associated information, and Rightmove has no control over the content. This property advertisement does not constitute property particulars. The information is provided and maintained by Robbins Associates, Harrogate. Please contact the selling agent or developer directly to obtain any information which may be available under the terms of The Energy Performance of Buildings (Certificates and Inspections) (England and Wales) Regulations 2007 or the Home Report if in relation to a residential property in Scotland.
Map data ©OpenStreetMap contributors.




