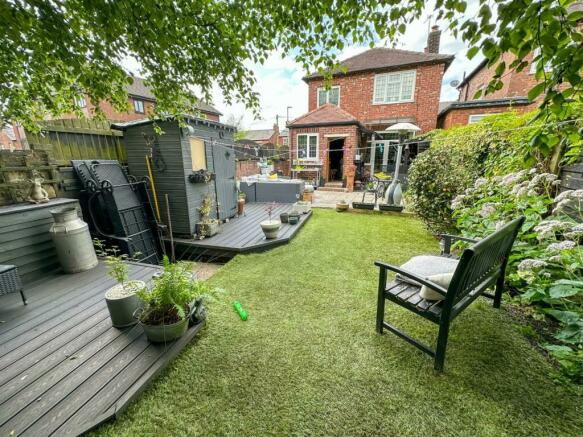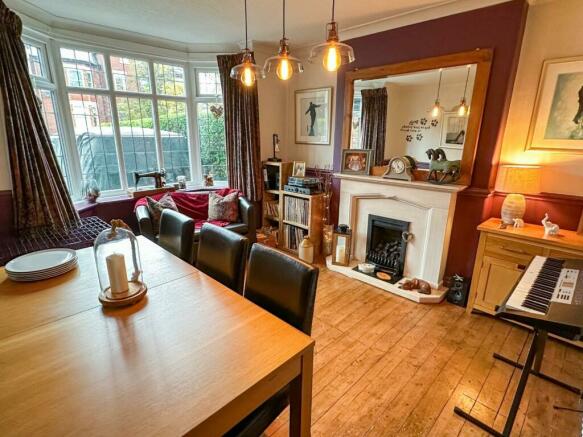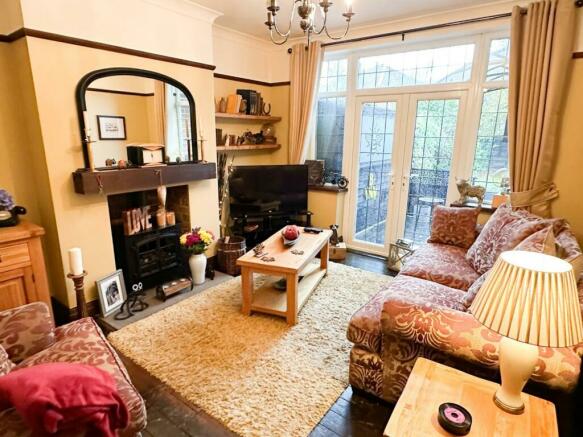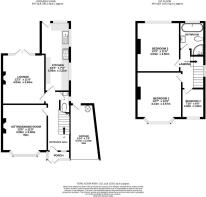
Station Road, Marple, Stockport

- PROPERTY TYPE
House
- BEDROOMS
3
- BATHROOMS
1
- SIZE
Ask agent
- TENUREDescribes how you own a property. There are different types of tenure - freehold, leasehold, and commonhold.Read more about tenure in our glossary page.
Freehold
Key features
- Stunning Three Bedroom Traditional Detached
- Spacious and Well Presented Accommodation
- Quality Fitted and Extended Kitchen
- Luxury Four Piece Bathroom
- Ample Off Road Parking & Attached Garage
- Enclosed Rear Garden and 'The Bee Inn' With Bar Areas
- Highly Sought After Location
- MUST BE VIEWED
Description
EXECPTIONALLY WELL PRESENTED THROUGHOUT. Must Be Viewed to Fully Appreciate everything this CHARMING HOME has to Offer
Joules are privileged to bring to the market this exceptionally well presented tradition detached home, built circa 1935 and having undergone a host of improvements over the years including a kitchen extension and providing excellent family accommodation. Situated in a much sought after location this wonderful home briefly comprises: Entrance porch, reception hallway with open balustrade staircase, cloakroom, sitting/dining room to the front elevation with bay window, rear lounge with French doors opening onto the rear garden and a quality extended kitchen with a comprehensive range of units.
Venturning upstairs you will find two good sized double bedrooms and an equally good sized single bedroom. The bathroom has been refitted to provide a luxury four piece suite with Burlington mid level WC, stand alone bath and separate shower.
Outside off road parking is providing to the front elevation and giving access to the attached garage, to the rear is a delightful fully enclosed garden with PVC decking, astroturfed areas and paved patios. Abutting the property is The Bee Inn with canopied bar areas surrounding.
This property is one of the most tastefully presented and decorated properties I have seen in a long time and is a must for a viewing !
Porch - Double glazed leaded double doors and full height window, further window to side, tiled floor.
Reception Hall - Attractively presented hallway, stairs with open balustrades and carpeted stair rods. Original leaded window to the front elevation. quality wooden panelled flooring, oak doors to the lounge, living/dining room and kitchen. Further door giving access to the cloakroom. column central heating radiator. Fuhr multi locking pvc entrance door. Picture rails and coving.
Cloak Room - Modern two piece suite in white, Vanity wash hand basin with feature side mounted mixer tap and cupboard below, low level WC, double glazed leaded window with obscure glass. tiled splashback and window sill.
Living/Dining Room - 4.09m x 3.58m (13'5" x 11'9") - Maximum measurements into bay.
Double glazed leaded bay window to the front elevation, stripped floorboards, feature stone fireplace housing coal effect gas fire (in need of repair). Ceiling coving and dado rails. Acova column central heating radiator.
Lounge - 4.04m x 3.45m (13'3" x 11'4") - Maximum measurements.
Double glazed and leaded French doors and windows giving access to the rear garden and The Bee Inn. Feature fireplace with slate hearth and exposed brick back housing Hunter gas stove (in need of repair) with timber mantle over. Ceiling coving and picture rails. Column central heating radiator.
Breakfast Kitchen - 5.56m x 2.21m (18'3" x 7'3") - Maximum measurements.
Extended and comprehensively fitted breakfast kitchen with a range of modern fitted units comprising: Black single drainer sink unit with mixer tap, cupboard below, further base, drawer and eye level cupboards, Illuminated glass fronted display cabinets, larder units and bottle rack. Various display units and decorative shelving. Rangemaster Kitchener 90 range with five ring gas hob, double electric oven and grill (under separate negotiation). Tiled splashback and Rangemaster double width cooker hood above. Built in microwave, integrated dishwasher and automatic washing machine. Wood block effect work surfaces incorporating a breakfast bar area, tiled splashbacks. Plumbed and access for an automatic washing machine and a fridge/freezer (not included) Two double glazed leaded windows to the side elevation, further double glazed leaded window to the rear elevation. PVC wood effect multi locking stable door giving access to the rear garden. Column central heating radiator
Stairs And Landing - Turned staircase with feature carpet stair rods with thistle shaped finish. Double glazed window with leaded obscure glass to the side elevation, Open balustrade to stairwell, doors to all first floor rooms. Picture rails.
Bedroom One - 4.09m x 3.66m (13'5" x 12'0" ) - Maximum measurements into bay.
Double glazed leaded bay window to the front elevation. Acova column central heating radiator, ceiling coving.
Bedroom Two - 4.04m x 3.48m (13'3" x 11'5" ) - Maximum measurements.
Double glazed leaded bay window overlooking the rear garden, Acova column central heating radiator, ceiling coving.
Bedroom Three - 2.36m x 1.75m (7'9" x 5'9") - Good sized single bedroom, double glazed leaded window to the front elevation, central heating radiator. Please note this room is currently used as an office and no photos could be taken due to business material being visible.
Bathroom - WOW !!!
Quality fitted luxury four piece bathroom suite. Burlington low level WC with mid level cistern and decorative furniture. Stand alone oval bath with wall mounted mixer tap, vanity square wash hand basin with side mixer tap on wooden unit with cupboard and drawer below. Corner shower cubicle with fixed rain head shower over. Wooden effect tiled splashbacks. Majority tiled walls, double glazed leaded windows to side and rear with obscure glass. Illuminated mirror, feature shelving. Column central heating radiator (in need of plumbing in). Loft access hatch
Outside -
Front Garden - Double timber gates. Paved front garden proving ample off road parking. hedging to borders and raised beds.
Garage - 4.37m x 2.34m (14'4" x 7'8") - Maximum measurements.
Steel doors to front elevation, PVC courtesy door to rear. boiler, power and light. Understairs recess providing further storage
Rear Garden - Stunning fully enclosed rear garden with paved patio area abutting the property housing The Bee Inn a pleasant timber bar with 'bee hatch' Canopied with fitted bar areas. Raised PVC decking and further patio area to the bottom of the garden. Shaped astro turf fake lawn, well stocked borders housing mature plants, flowers and shrubs. Mature tree. Fenced boundaries. Timber shed.
Brochures
Station Road, Marple, Stockport- COUNCIL TAXA payment made to your local authority in order to pay for local services like schools, libraries, and refuse collection. The amount you pay depends on the value of the property.Read more about council Tax in our glossary page.
- Band: D
- PARKINGDetails of how and where vehicles can be parked, and any associated costs.Read more about parking in our glossary page.
- Yes
- GARDENA property has access to an outdoor space, which could be private or shared.
- Yes
- ACCESSIBILITYHow a property has been adapted to meet the needs of vulnerable or disabled individuals.Read more about accessibility in our glossary page.
- Ask agent
Station Road, Marple, Stockport
NEAREST STATIONS
Distances are straight line measurements from the centre of the postcode- Rose Hill Marple Station0.4 miles
- Marple Station0.5 miles
- Romiley Station1.7 miles
About the agent
Joules Estate Agents were established in 1966, and since being taken over by Clive Tattersall in 1985, have successfully sold over 4500 properties worth a total value approaching £4.5 billion.
Industry affiliations



Notes
Staying secure when looking for property
Ensure you're up to date with our latest advice on how to avoid fraud or scams when looking for property online.
Visit our security centre to find out moreDisclaimer - Property reference 32692397. The information displayed about this property comprises a property advertisement. Rightmove.co.uk makes no warranty as to the accuracy or completeness of the advertisement or any linked or associated information, and Rightmove has no control over the content. This property advertisement does not constitute property particulars. The information is provided and maintained by Joules Estate Agency, Heaton Mersey. Please contact the selling agent or developer directly to obtain any information which may be available under the terms of The Energy Performance of Buildings (Certificates and Inspections) (England and Wales) Regulations 2007 or the Home Report if in relation to a residential property in Scotland.
*This is the average speed from the provider with the fastest broadband package available at this postcode. The average speed displayed is based on the download speeds of at least 50% of customers at peak time (8pm to 10pm). Fibre/cable services at the postcode are subject to availability and may differ between properties within a postcode. Speeds can be affected by a range of technical and environmental factors. The speed at the property may be lower than that listed above. You can check the estimated speed and confirm availability to a property prior to purchasing on the broadband provider's website. Providers may increase charges. The information is provided and maintained by Decision Technologies Limited. **This is indicative only and based on a 2-person household with multiple devices and simultaneous usage. Broadband performance is affected by multiple factors including number of occupants and devices, simultaneous usage, router range etc. For more information speak to your broadband provider.
Map data ©OpenStreetMap contributors.





