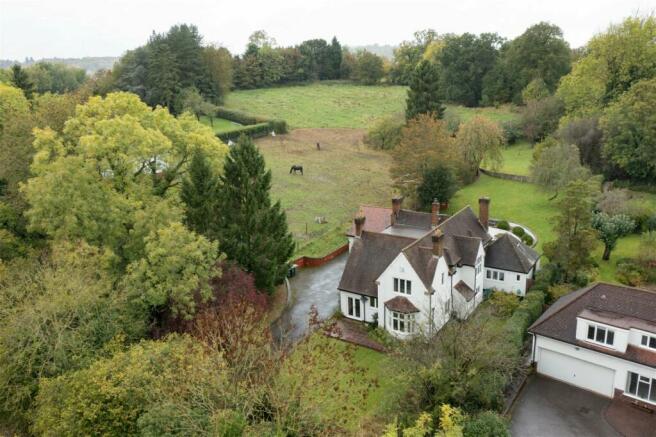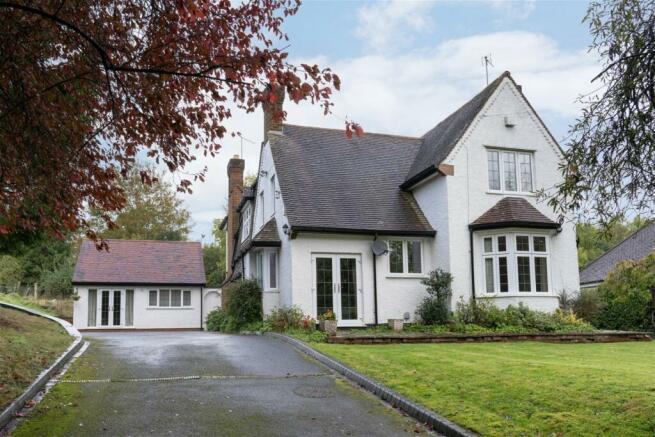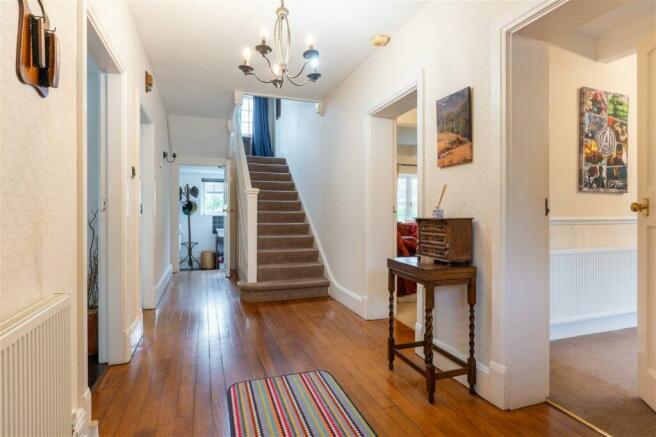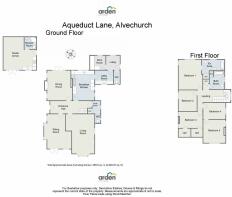
Aqueduct Lane, Alvechurch, B48 7BP

- PROPERTY TYPE
Detached
- BEDROOMS
5
- BATHROOMS
2
- SIZE
2,900 sq ft
269 sq m
- TENUREDescribes how you own a property. There are different types of tenure - freehold, leasehold, and commonhold.Read more about tenure in our glossary page.
Freehold
Description
Summary
An imposing 1930s detached residence enjoying a harmonious blend of timeless charm and modern comfort making it a dream home for those who appreciate the beauty of the past and the convenience of the present. Set upon a 0.47 acre plot (not measured), the property boasts approximately 2,900 sq. ft of accommodation including three generous reception rooms, country kitchen with AGA, utility room, five bedrooms, stunning landscaped gardens adjoining pasture land and the added benefit of a SELF CONTAINED modern studio annex - perfectly suited for a growing or extended family, 'granny flat' or teenage suite.
Description
Upon entry, you're welcomed into an entrance hall of grand proportions with original hardwood floor, access to a guest cloakroom (with under stairs storage cupboard) and three generous reception rooms, all flooded with light from several windows framing pleasant views. The formal dining room, where family meals and gatherings are enjoyed, features an original fire with brick surround and french doors onto the garden and the living room is equipped with a beautiful bay window seat and modern living flame fire.
The farmhouse kitchen, updated with modern amenities whilst retaining its country charm, boasts a stunning cream AGA range, granite worktops as well as a modern electric oven, gas four ring hob and adjoining utility room with belfast sink and space for washing/drying facilities. A lobby provides access to both the outside as well as a gardener's WC and boot room (which features a pull down ladder to a useful loft storage space).
As you ascend the staircase, you'll discover a large landing space and a series of bedrooms offering tranquil views of either the garden or adjoining countryside. The master bedroom features a classic style en suite bathroom with storage cupboard and there two additional double bedrooms (one with walk in eaves cupboards) and house bathroom with linen cupboard. The fifth bedroom (currently utilised as an office) provides access to a further double bedroom.
Self Contained Annex
The heated self contained annex provides a fantastic facility suitable for an elderly relative, teenager or guest suite. The modern 30 sq. ft space features open plan accommodation large enough to comfortably fit a bedroom area, lounge and small dining table to accompany the fitted kitchen with electric hob and space for a washing machine. The annex is also equipped with a shower room and a boarded loft space.
Outside
The extensive landscaped rear garden is a haven for those who appreciate the outdoors, featuring a large patio al fresco dining area and steps ascending through planted beds to a vast lawn with a range of mature trees and summerhouse. The charming frontage features a sweeping driveway offering substantial parking space.
Location
Set between the villages of Barnt Green and Alvechurch, the property is well positioned for a wide range of amenities. Barnt Green is located just 1 mile to the West, offering a popular CE first school (with 'Outstanding' OFSTED status, local shopping facilities, doctor's surgery, two churches, several dentists, opticians and train station. There are many sporting facilities including a cricket club, sailing, nearby Blackwell Golf Club, and many other clubs and societies. The village of Alvechurch is located just 1 mile away and provides further schooling options (both a first and middle school), shopping and eating facilities as well as a railway station and walks along the local canal network. The nearby 524 Acre Lickey Hills Country Park (2.5 miles) is a perfect location for dog walking and family days out. There is also easy access to the M5/M42 motorway links, Birmingham Airport (approx. 17 miles) and Birmingham City Centre (approx. 11 miles).
Room Dimensions
Entrance Hall 2.1m x 6.95m (6'10" x 22'9")
WC 3.71m (max) x 1.39m (max) (12'2" x 4'6")
Living Room 6.8m (max) x 4.7m (max) (22'3" x 15'5")
Sitting Room 5.78m x 4.04m (max) (18'11" x 13'3")
Dining Room 5m x 4.16m (max) (16'4" x 13'7")
Breakfast Kitchen 4.98m x 3.63m (16'4" x 11'10")
Utility Room 2.25m x 3.02m (7'4" x 9'10")
Lobby 2.4m x 2.29m (7'10" x 7'6")
Boot Room 2.4m x 2.59m (into wardrobes) (7'10" x 8'5")
WC 2.25m x 1.03m (7'4" x 3'4")
Stairs to First Floor Landing
Bedroom 1 5.01m x 4.04m (max) (16'5" x 13'3")
En Suite 1.79m x 3.76m (5'10" x 12'4")
Bedroom 2 3.7m x 3m (12'1" x 9'10")
Bedroom 3 2.7m x 4.02m (max) (8'10" x 13'2")
Office/Bedroom 4 2.7m x 3.7m (8'10" x 12'1")
Bedroom 5 3.87m x 3.71m (12'8" x 12'2")
Bathroom 3.02m (max) x 2.49m (max) (9'10" x 8'2")
Studio Annex (Including Shower Room) 5.5m x 5.5m (18'0" x 18'0")
Please read the following: These particulars are for general guidance only and are based on information supplied and approved by the seller. Complete accuracy cannot be guaranteed and may be subject to errors and/or omissions. They do not constitute a contract or part of a contract in any way. We are not surveyors or conveyancing experts therefore we cannot and do not comment on the condition, issues relating to title or other legal issues that may affect this property. Interested parties should employ their own professionals to make enquiries before carrying out any transactional decisions. Photographs are provided for illustrative purposes only and the items shown in these are not necessarily included in the sale, unless specifically stated. The mention of any fixtures, fittings and/or appliances does not imply that they are in full efficient working order and they have not been tested. All dimensions are approximate. We are not liable for any loss arising from the use of these details.
Brochures
Brochure 1Council TaxA payment made to your local authority in order to pay for local services like schools, libraries, and refuse collection. The amount you pay depends on the value of the property.Read more about council tax in our glossary page.
Band: G
Aqueduct Lane, Alvechurch, B48 7BP
NEAREST STATIONS
Distances are straight line measurements from the centre of the postcode- Barnt Green Station0.9 miles
- Alvechurch Station1.0 miles
- Longbridge Station2.5 miles
About the agent
Arden Estates was formed in 2010, with the aim of setting new standards in all areas of the way an Estate Agent operates.
We are proud to be leading the way in each town in which we operate. We believe that by focusing on what our customers actually want, and what is right for them, we can build a loyal and committed relationship.
By investing and embracing all that has changed in our world in recent times, we never stop trying and testing new marketing metho
Notes
Staying secure when looking for property
Ensure you're up to date with our latest advice on how to avoid fraud or scams when looking for property online.
Visit our security centre to find out moreDisclaimer - Property reference S745447. The information displayed about this property comprises a property advertisement. Rightmove.co.uk makes no warranty as to the accuracy or completeness of the advertisement or any linked or associated information, and Rightmove has no control over the content. This property advertisement does not constitute property particulars. The information is provided and maintained by Arden Estates, Barnt Green. Please contact the selling agent or developer directly to obtain any information which may be available under the terms of The Energy Performance of Buildings (Certificates and Inspections) (England and Wales) Regulations 2007 or the Home Report if in relation to a residential property in Scotland.
*This is the average speed from the provider with the fastest broadband package available at this postcode. The average speed displayed is based on the download speeds of at least 50% of customers at peak time (8pm to 10pm). Fibre/cable services at the postcode are subject to availability and may differ between properties within a postcode. Speeds can be affected by a range of technical and environmental factors. The speed at the property may be lower than that listed above. You can check the estimated speed and confirm availability to a property prior to purchasing on the broadband provider's website. Providers may increase charges. The information is provided and maintained by Decision Technologies Limited. **This is indicative only and based on a 2-person household with multiple devices and simultaneous usage. Broadband performance is affected by multiple factors including number of occupants and devices, simultaneous usage, router range etc. For more information speak to your broadband provider.
Map data ©OpenStreetMap contributors.





