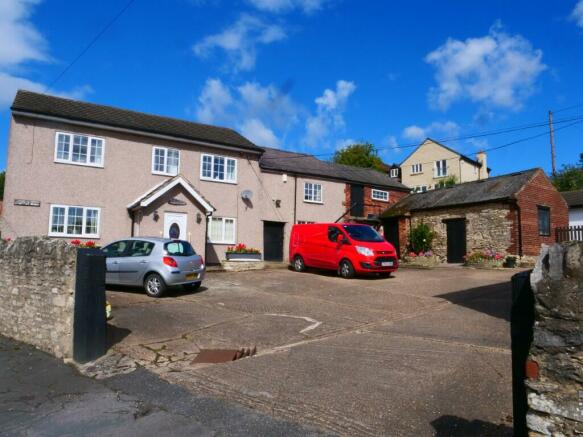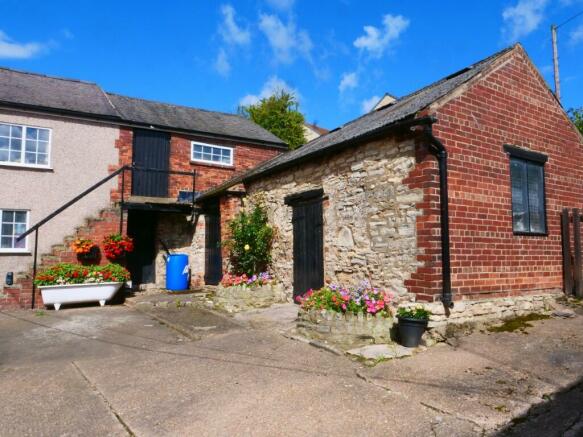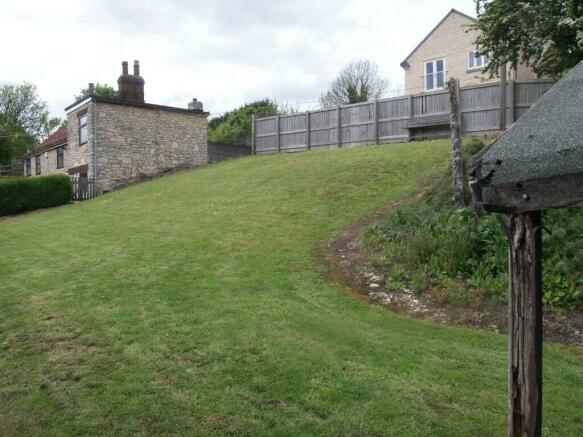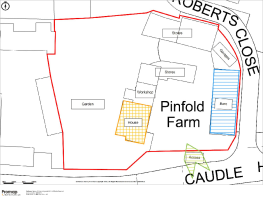Caudle Hill, WF11

- PROPERTY TYPE
Farm House
- BEDROOMS
3
- SIZE
Ask agent
- TENUREDescribes how you own a property. There are different types of tenure - freehold, leasehold, and commonhold.Read more about tenure in our glossary page.
Freehold
Description
SECOND PINFOLD FARM, CAUDLE HILL, FAIRBURN, KNOTTINGLEY WF11 9JQ
SITTING ROOM & DINING ROOM, KITCHEN
2/3 BEDROOMS, BATHROOM, OFFICE, LARGE GARDEN
GAS-FIRED CENTRAL HEATING - 0.40 ACRES IN TOTAL
COURTYARD WITH PARKING SPACE, BARN, WORKSHOP GARAGES AND SHEDS - DEVELOPMENT POTENTIAL
PRICE REGION: £640,000
Property ref: BR/2574
Viewing by appointment with the Agent
This is a former farm stead with assumed limestone and now pebble-dashed walls under a tiled roof and while in fair order could benefit from upgrading.
The accommodation comprises:-
GROUND FLOOR
FRONT PORCH: Part glazed upvc entrance door leads to inner hall.
INNER HALL: With access to the ground floor rooms and staircase to first floor.
LOUNGE: 4.90m x 4.28m having fitted fireplace with real fire grate. Display shelves to side. Radiator. T.V. point. Pine door to inner hall.
LIVING/DINING ROOM: 4.86m x 3.02m having display unit, feature gas-effect fireplace in polished timber surround.
SIDE ENTRANCE
CONSERVATORY: Into kitchen and annexed 'freezer room'.
KITCHEN: 5.27m x 2.38m fitted with a range of wood wall and base units with laminated worktops including stainless steel sink with single drainer and mixer tap. Window to rear. Tiled splashbacks and floor.
WALK IN PANTRY: Good keeping pantry.
STAIRCASE: With stair lift to first floor.
FIRST FLOOR
BEDROOM 1: 3.83m x 3.03m a double room with fitted wardrobe.
BEDROOM 2: 4.58m x 3.61m a double room with fitted wardrobes.
BATHROOM: Fitted with white suite of 'walk in' bath with shower over, pedestal wash hand basin and w.c. Shelved airing cupboard housing gas boiler.
OFFICE/ BEDROOM 3: 2.21m x 1.82m. having window to south.
CENTRAL HEATING: Radiator central heating and domestic hot water provided by the gas fire boiler located in the bathroom.
OUTSIDE: Extensive lawned garden to the west with shrubs and vegetable beds. Paved patio area. Greenhouse. Garden Shed 4.63m x 3.04m
COURTYARD: Generous concrete surfaced hardstanding for several cars in the yard area with access to the various outbuildings and garages with the Barn alongside.
WORKSHOP: 4.66m x 4.54m adjoining the house, with concrete floor.
MEAL ROOM: 4.77m x 4.63m.
STORE: First floor 5.22m x 4.63m + 4.6m x 4.6m accessed from external stone stairs on split level, with delicate flooring.
STORE: To the end of the run 5.07m x 4.63m
OUTSIDE STORE: 8.04m x 4.48m open fronted.
GARAGE COMPLEX: 8.52m x 5.59m. large secure triple garage with electric light and up & over doors.
BARN: 15.35m x 5.58m Large stone vernacular-built barn structure on 2 levels with clear under beam internal height of 4.38m to part and 5.23m to the southern end.
OTHER INFORMATION
Tenure: Freehold with vacant possession on completion.
Fixtures & Fittings: Items described in these details are included in the sale; all other items are excluded unless agreed otherwise by the vendor.
Services: All main services connected to the house. Services, fixtures and equipment referred to in these sales details have not been tested unless stated otherwise, and no warranty can be given about their condition.
Planning: The property is situated within the village envelope. The village is located in Green Belt. It is conceived the Barn structure could be adapted to provide for additional residential accommodation - subject to planning.
Local Authority: North Yorkshire Council - Council Tax valuation band E.
Viewing: By appointment with the Agent.
ENERGY PERFORMANCE CERTIFICATE: 'E' Details available in the Agent's office.
DIRECTIONS: From the old A1 'Selby Fork' Roundabout off the A1(M) Junction 42 head south for about 1km om A1246 and take the third exit off the roundabout into Gawk Street, right turn in towards the village centre, fork right then heading towards Allerton Bywater and find the property on the right hand side. The property is identified with a 'for sale' board.
The village of Fairburn is of some attraction and set on the edge of the water body flashes extending west as the renowned Fairburn Ings Nature Reserve. It is well situated for access to the A1(M) and the motorways beyond, by road (Leeds 10 miles, York 18 miles;). There are good primary and secondary schools and a range of shopping facilities locally in Ferrybridge, together with a modern supermarket, medical centre, leisure centre and sports centres in Knottingley and Castleford.
N.B. We try hard to make our sales details accurate and reliable. If there is any point which is of special importance to you, please contact our office and we will be pleased to check the information, particularly if you are contemplating travelling a considerable distance to view this property.
IMPERIAL room measurements are available on request. The overall gross floor area is calculated from measurements between the interior surfaces of external walls and excludes any garages. The floor plan, when included, is provided to give a general indication of the layout of the accommodation; its accuracy is not guaranteed and the plan should not be relied upon for any other purpose.
BR/2574
17/10/23
- COUNCIL TAXA payment made to your local authority in order to pay for local services like schools, libraries, and refuse collection. The amount you pay depends on the value of the property.Read more about council Tax in our glossary page.
- Ask agent
- PARKINGDetails of how and where vehicles can be parked, and any associated costs.Read more about parking in our glossary page.
- Yes
- GARDENA property has access to an outdoor space, which could be private or shared.
- Yes
- ACCESSIBILITYHow a property has been adapted to meet the needs of vulnerable or disabled individuals.Read more about accessibility in our glossary page.
- Ask agent
Caudle Hill, WF11
Add an important place to see how long it'd take to get there from our property listings.
__mins driving to your place
Your mortgage
Notes
Staying secure when looking for property
Ensure you're up to date with our latest advice on how to avoid fraud or scams when looking for property online.
Visit our security centre to find out moreDisclaimer - Property reference BR2574. The information displayed about this property comprises a property advertisement. Rightmove.co.uk makes no warranty as to the accuracy or completeness of the advertisement or any linked or associated information, and Rightmove has no control over the content. This property advertisement does not constitute property particulars. The information is provided and maintained by Bartles Ltd, Tadcaster. Please contact the selling agent or developer directly to obtain any information which may be available under the terms of The Energy Performance of Buildings (Certificates and Inspections) (England and Wales) Regulations 2007 or the Home Report if in relation to a residential property in Scotland.
*This is the average speed from the provider with the fastest broadband package available at this postcode. The average speed displayed is based on the download speeds of at least 50% of customers at peak time (8pm to 10pm). Fibre/cable services at the postcode are subject to availability and may differ between properties within a postcode. Speeds can be affected by a range of technical and environmental factors. The speed at the property may be lower than that listed above. You can check the estimated speed and confirm availability to a property prior to purchasing on the broadband provider's website. Providers may increase charges. The information is provided and maintained by Decision Technologies Limited. **This is indicative only and based on a 2-person household with multiple devices and simultaneous usage. Broadband performance is affected by multiple factors including number of occupants and devices, simultaneous usage, router range etc. For more information speak to your broadband provider.
Map data ©OpenStreetMap contributors.







